Project Brief
Project Proposal:
The objective of our capstone project was to design and place a program within a chosen building in Franklinton, OH. Franklinton, while also close to us students at Ohio State, is the idea location for this project because we are designing community-benefitting programs into one of the four building options, three of the four buildings being empty. Franklinton is a food desert and has a low graduation rate for high school and college. We were asked to further research Franklinton and the opportunities and impediments within the community, and to design a program that would benefit Franklinton and its current residents. While there are new developments going into Franklinton currently, these are not benefitting the current residents of Franklinton, especially since it is only on the eastern side by the river.
My project, Collective Creativity, is a community arts center, located centrally in Franklinton on Broad St. High school students in Franklinton will be able to come to vocational classes within Collective Creativity during school hours or for an after-school art program. The students' artwork can then be sold in the gallery space and the money would go towards supporting the community. Local artists would also be supported, as they could teach at the community arts center as an artist on residency and be able to have a personal studio space to do their work outside of class times and display their work in the gallery, as well.
Process:
Design Philosophy:
As this is an adaptive reuse project, it aligns with sustainable design practices. Besides the building itself being more sustainable, these principles can be carried over into the activities happening inside the building, such as more sustainable art making by using more natural materials or reusing supplies.
I also considered the United Nations Sustainability Goals when designing my program, and I believe that my project aligns with goals 4 and 8. My project goes along with Goal 4 Quality Education, which the UN describes as to "insure inclusive and equitable quality education and promote lifelong learning opportunities for all," as it is allowing local Franklinton students the opportunity to take art classes and have various vocational art training that they would not otherwise receive. Goal 8 Decent Work and Economic Growth, which is described as to "promote sustained, inclusive and economic growth, full and productive employment and decent work for all," also aligns with Collective Creativity because the community arts center would be providing a place for local artists to work and teaching the students skills for them to have an artistic job.
Design Research:
Case Studies:
Project name: Kolon Sport Sotsot Rebirth Shop
Architect/Designer: Schemata Architects
Location: Cheju, South Korea
Year: 2021
Project Description: This project is sequel to the "Invisible Development" project in Tapdong, Jeju. It is an adaptive reuse project of a 3 story that had 4 separate tenants in each of the 4 spans of the building. They reorganized movement within the building but only renovated one section of it to create the space for a concept store for KOLON SPORT, SOTSOT REBIRTH.
Total square footage: 1,047 sq ft

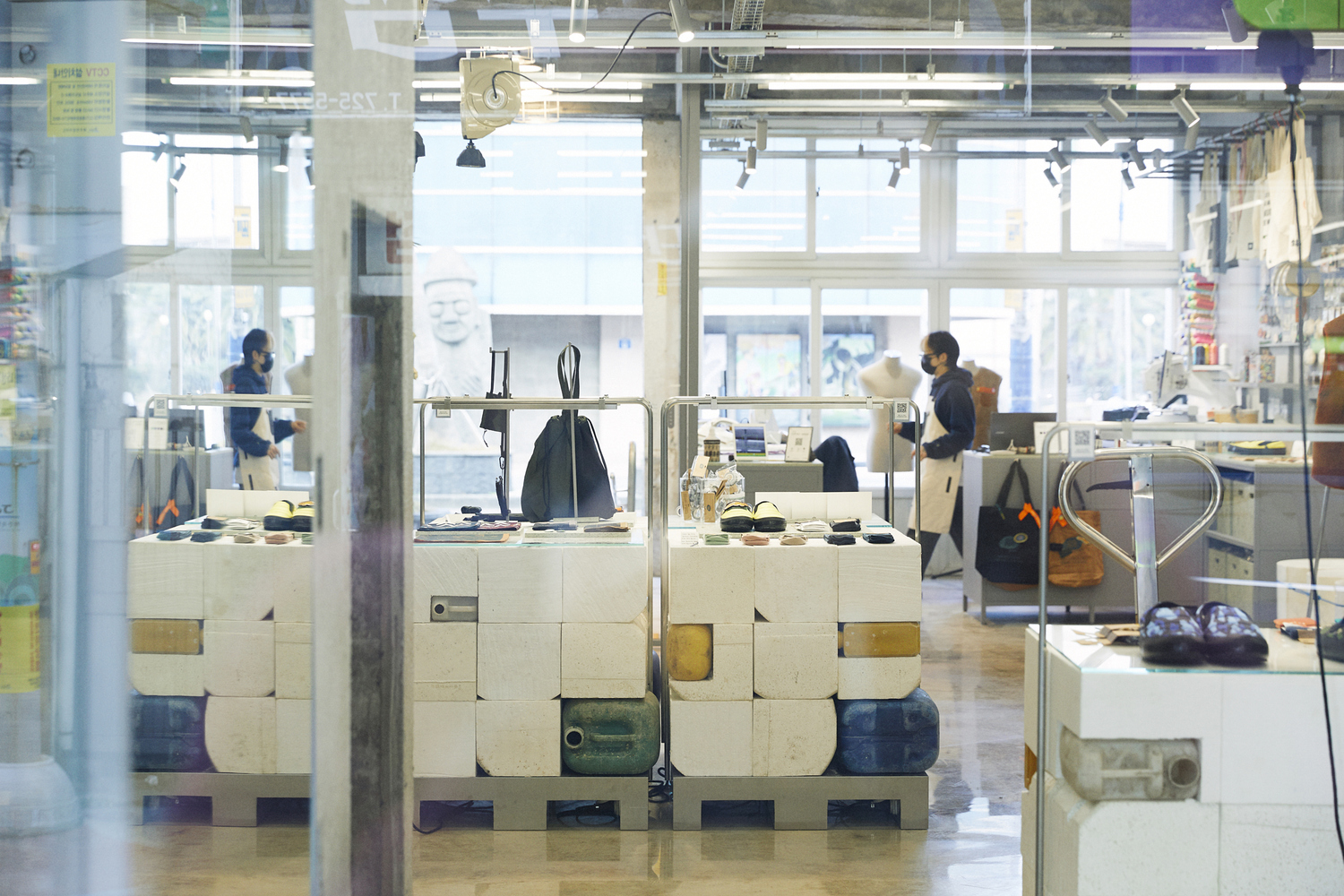
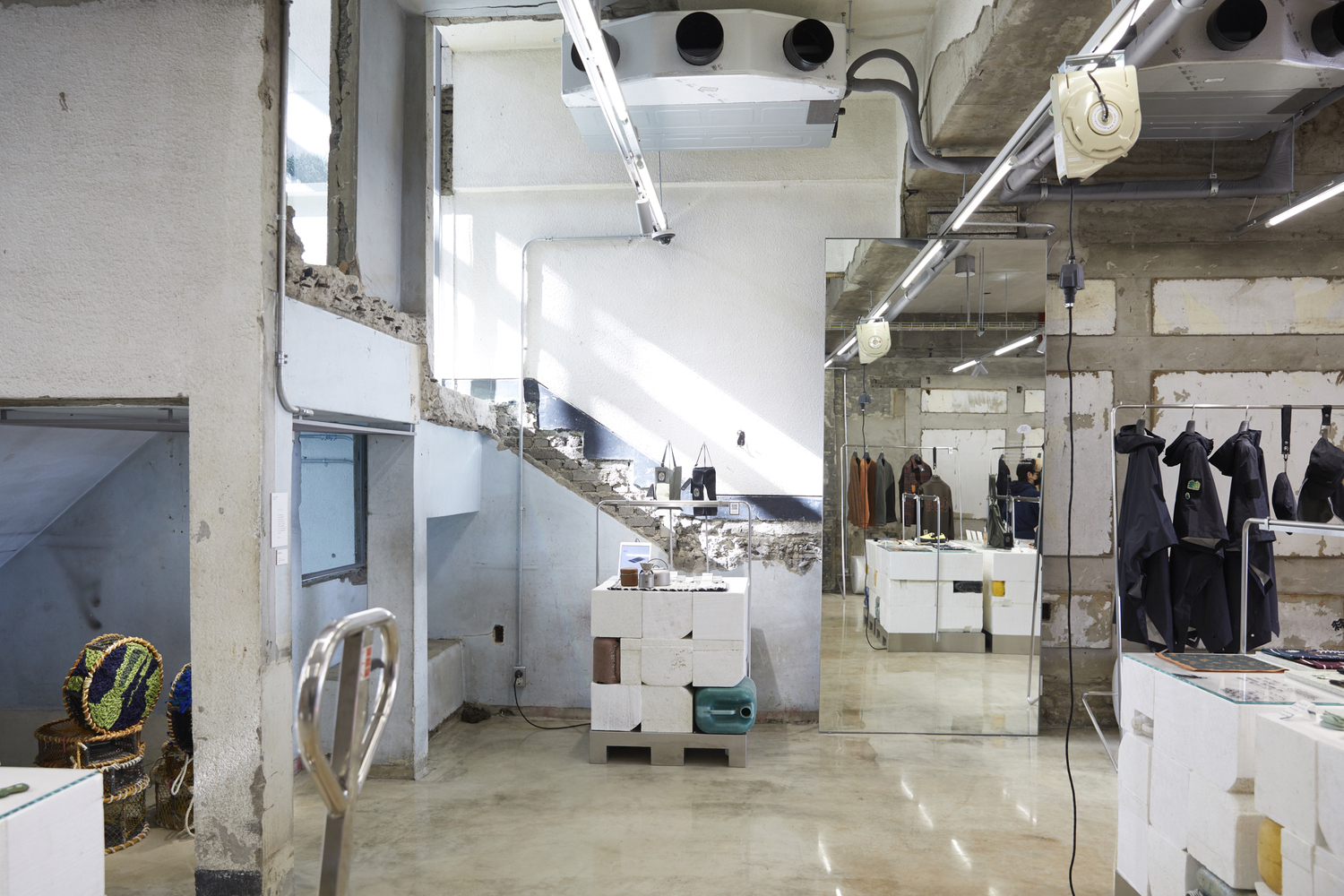
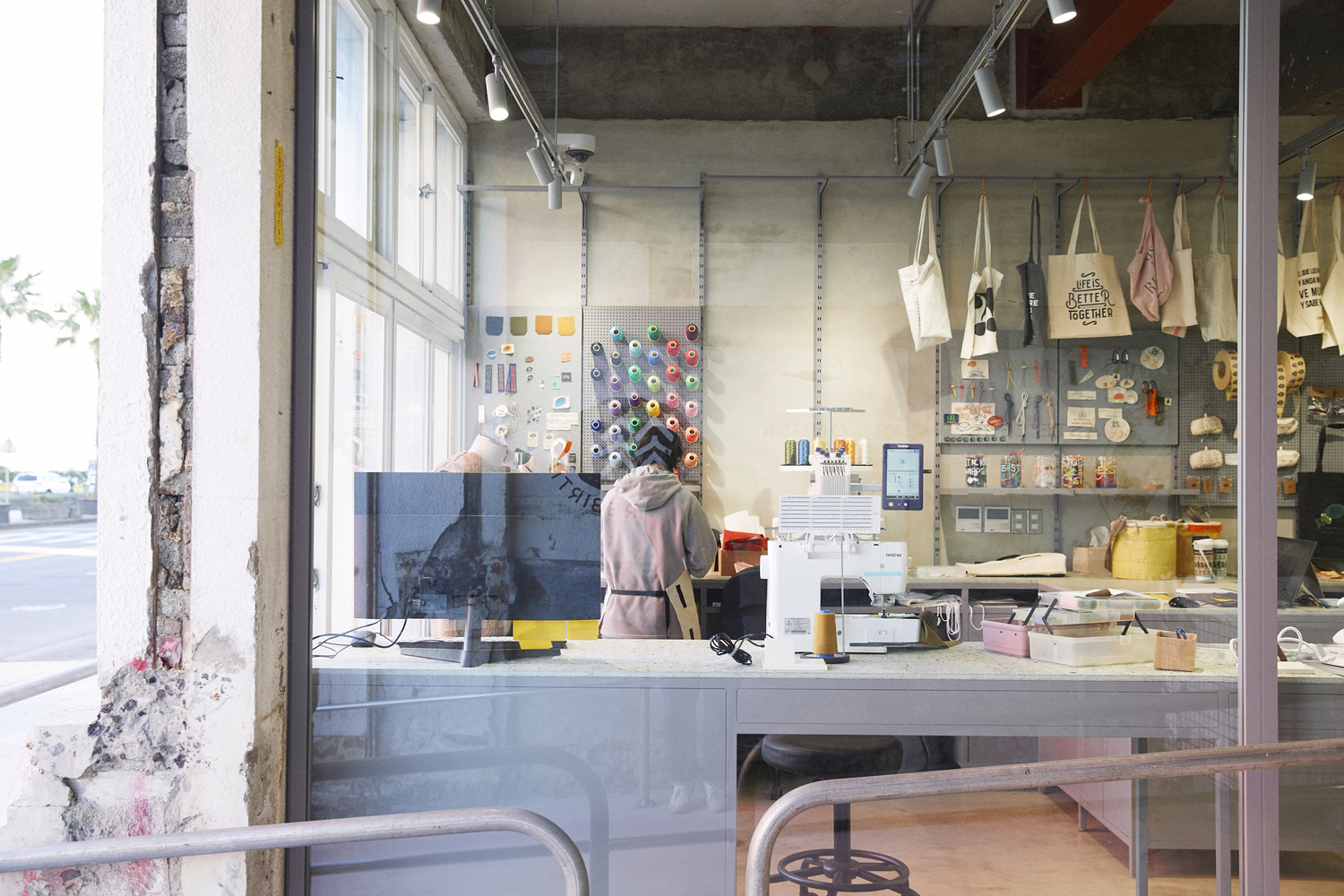
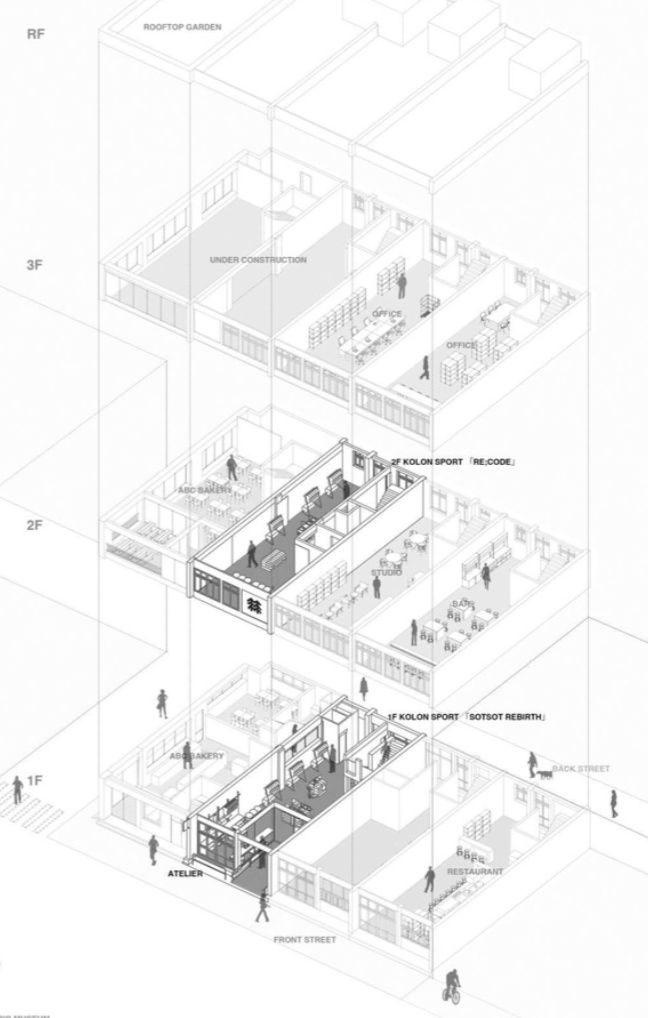
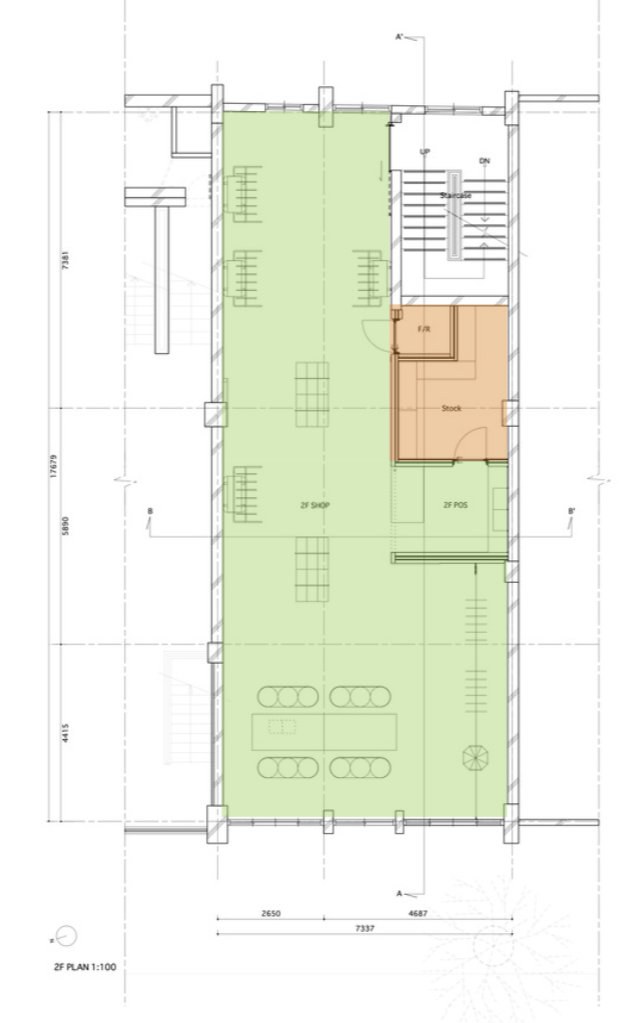

Project name: Makers Space Building at UDEM high school
Architect/Designer: Garza Camisay Arquitectos
Location: San Pedro Garza García, Mexico
Year: 2021
Project Description: This project is a makerspace ("collaborative environment where students have access to resources, knowledge, tools, and materials that are shared to work on their projects") for the San Pedro campus of UDEM high school. Around the perimeter of the building is covered circulation and next to the building is a space to work outdoors.
Total square footage: 2,400 sq ft
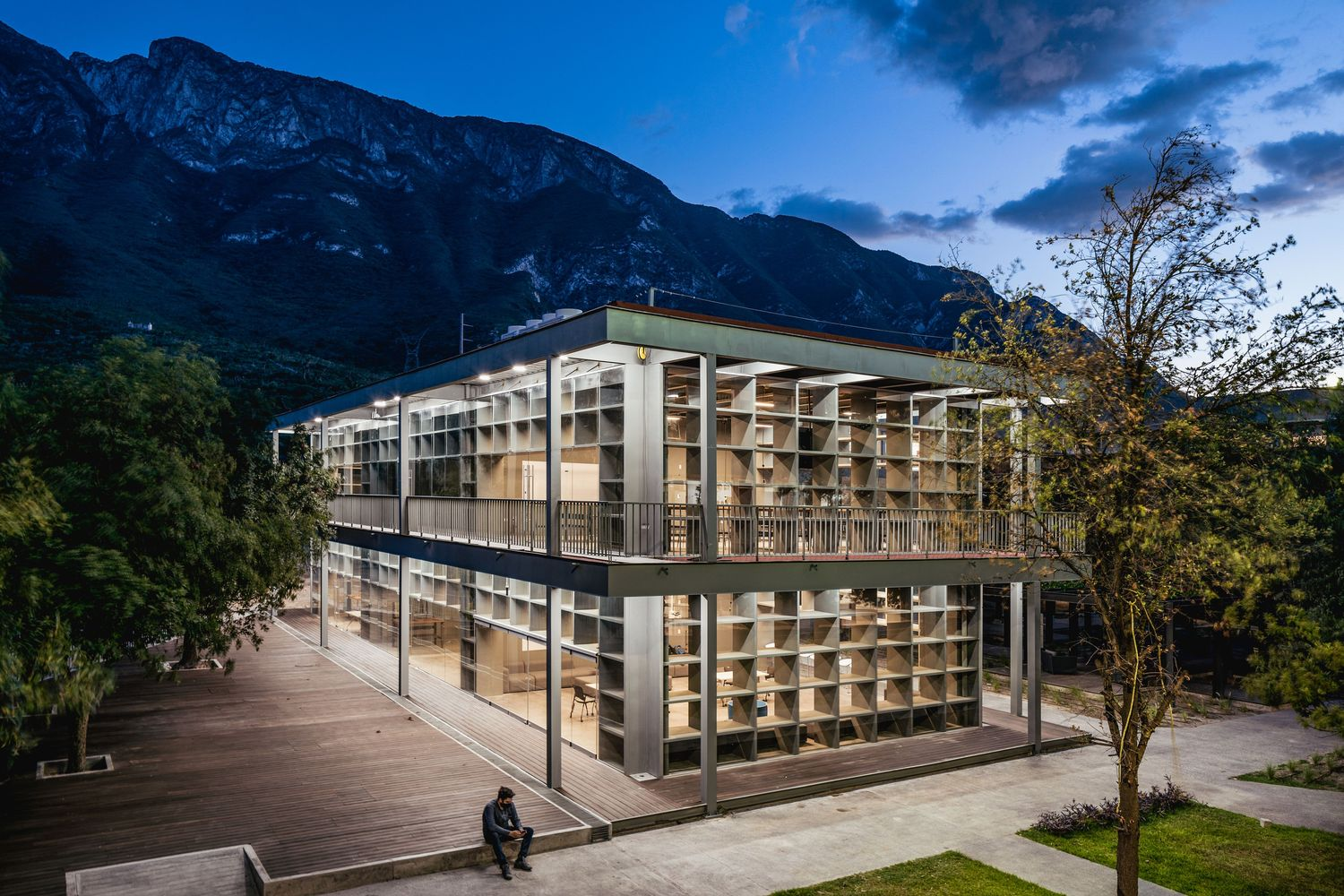
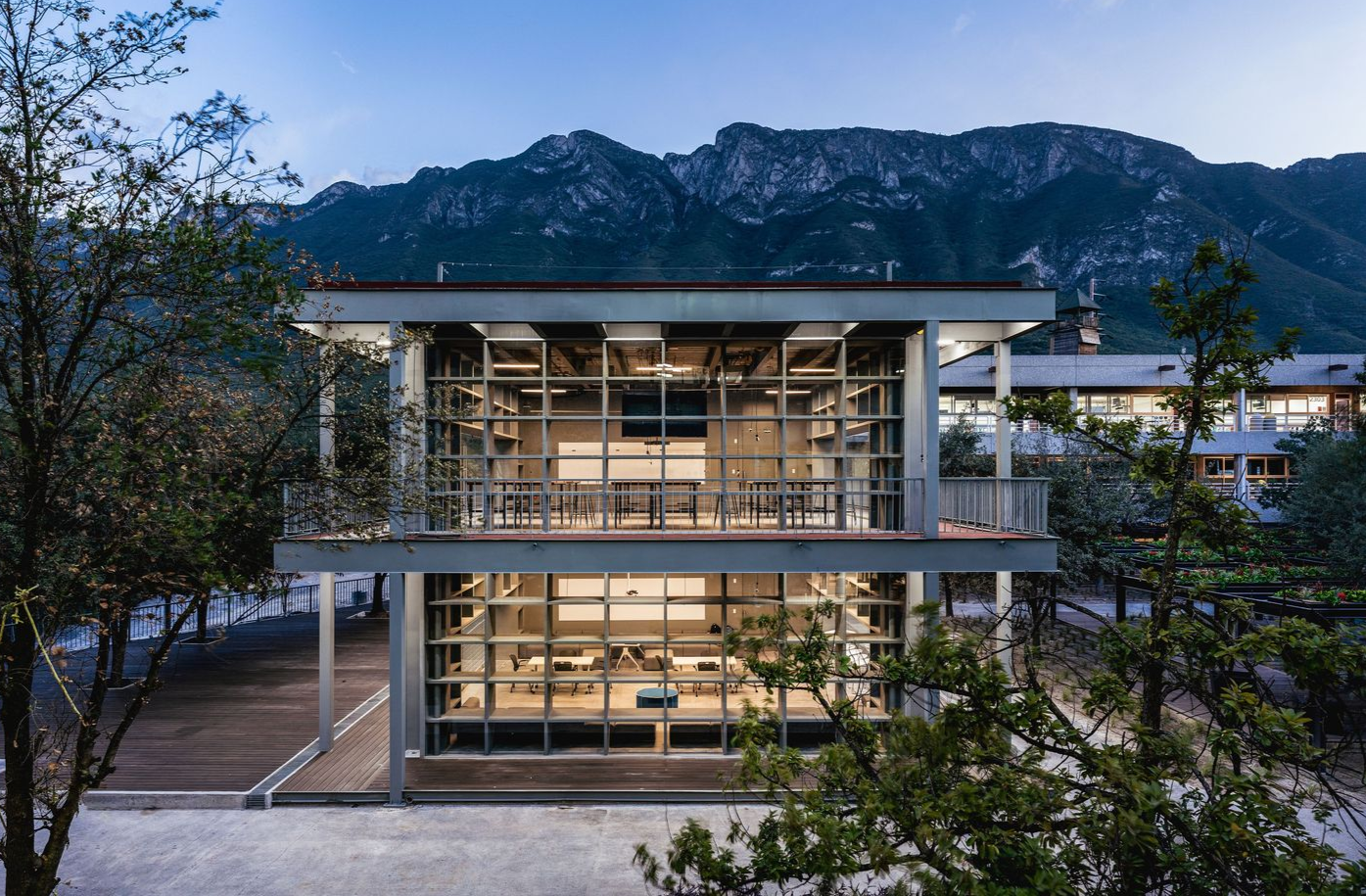

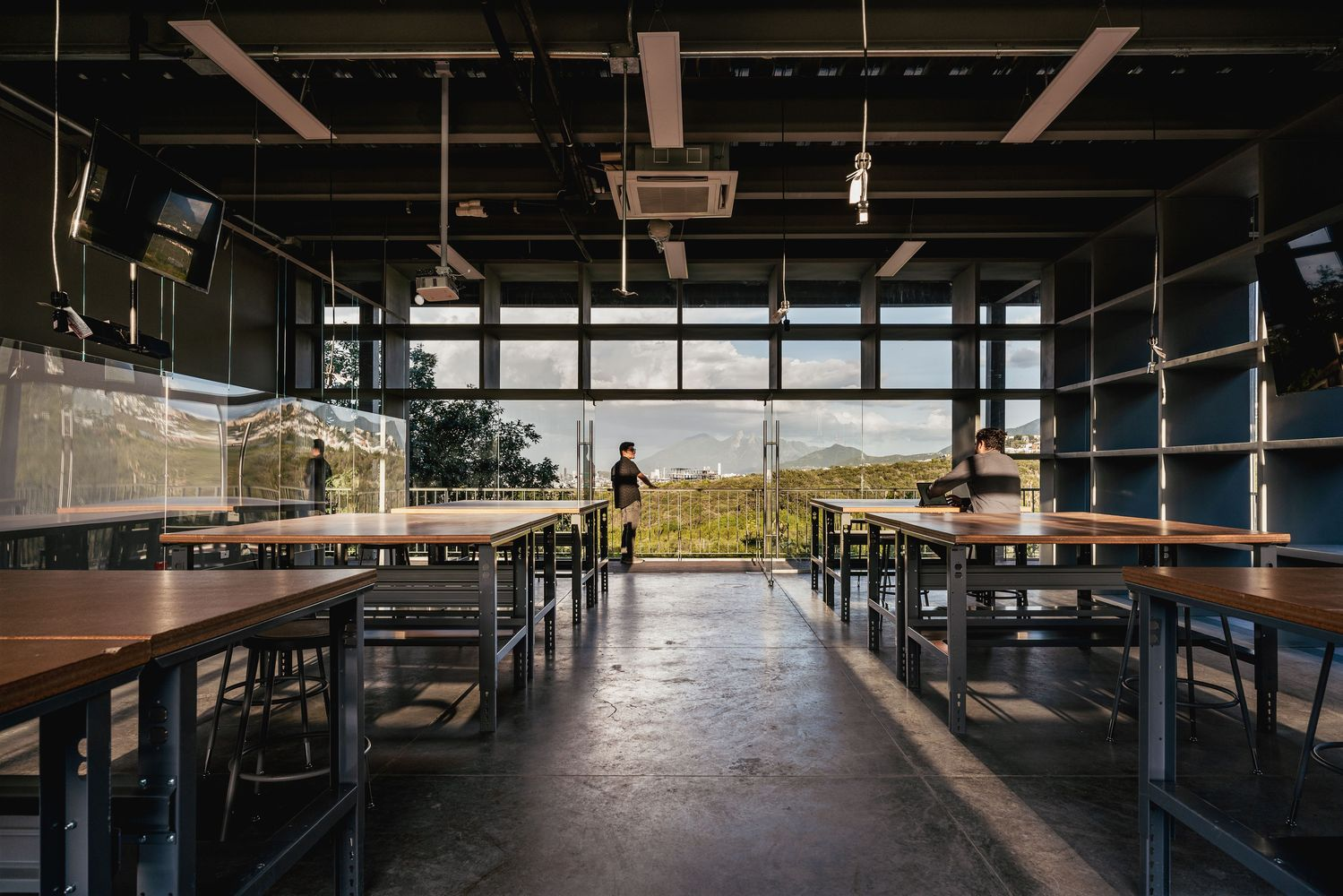


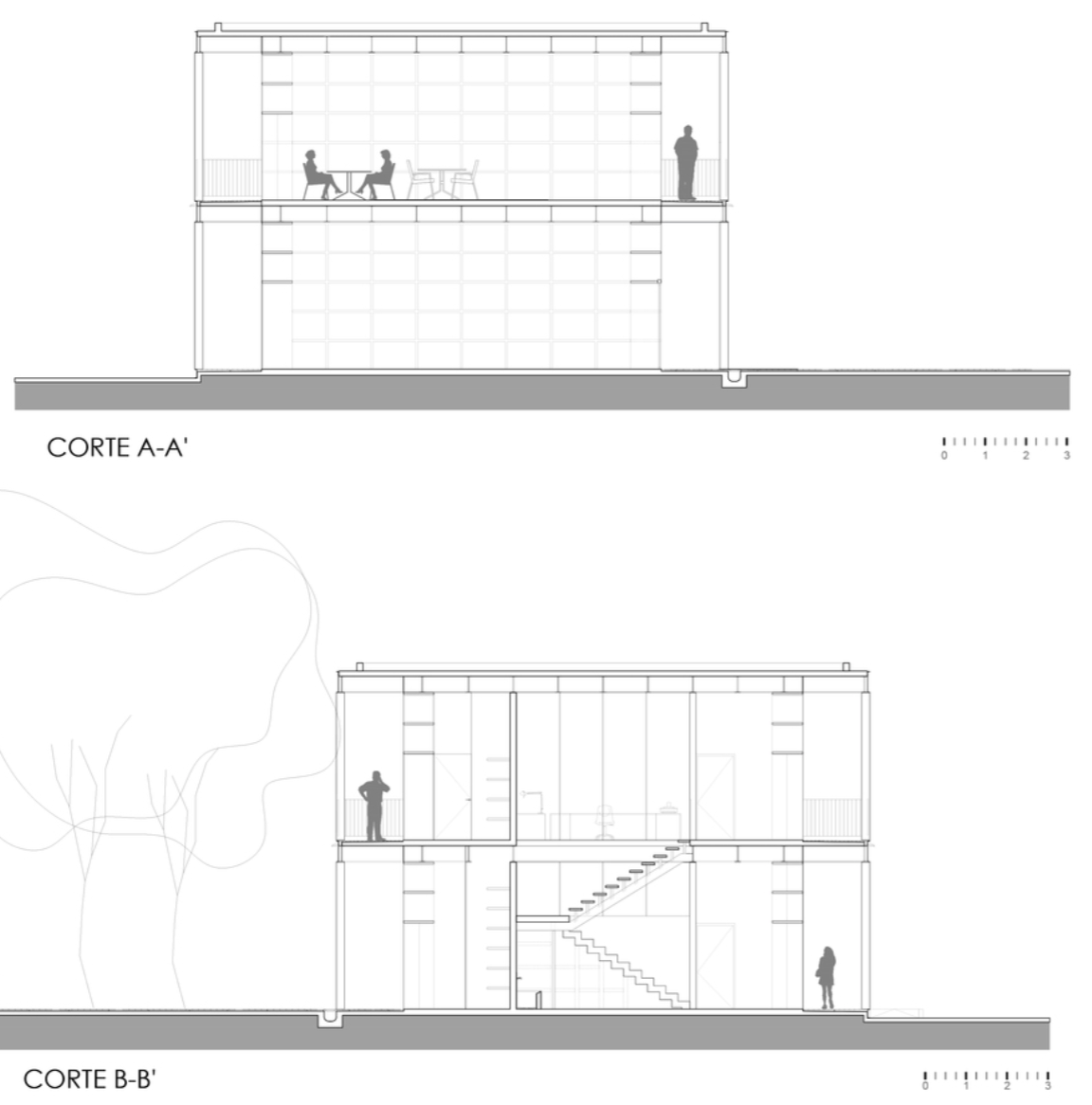
Project name: Art & Design building at Bedales School
Architect/Designer: Feilden Clegg Bradley Studios
Location: Petersfield, UK
Year: 2016
Project Description: This is the new Art & Design building for Bedales School. The building was carefully constructed around the 300-year-old oak tree that sits in front of it. The ground floor houses the heavier-duty crafts, and the upper floor is a series of interconnected north-lit art studios for teaching and independent studies. The design of the building references traditional ag buildings and materials were used in their natural state throughout it. A connection to nature is important to Bedales, so all circulation is external across covered decks.
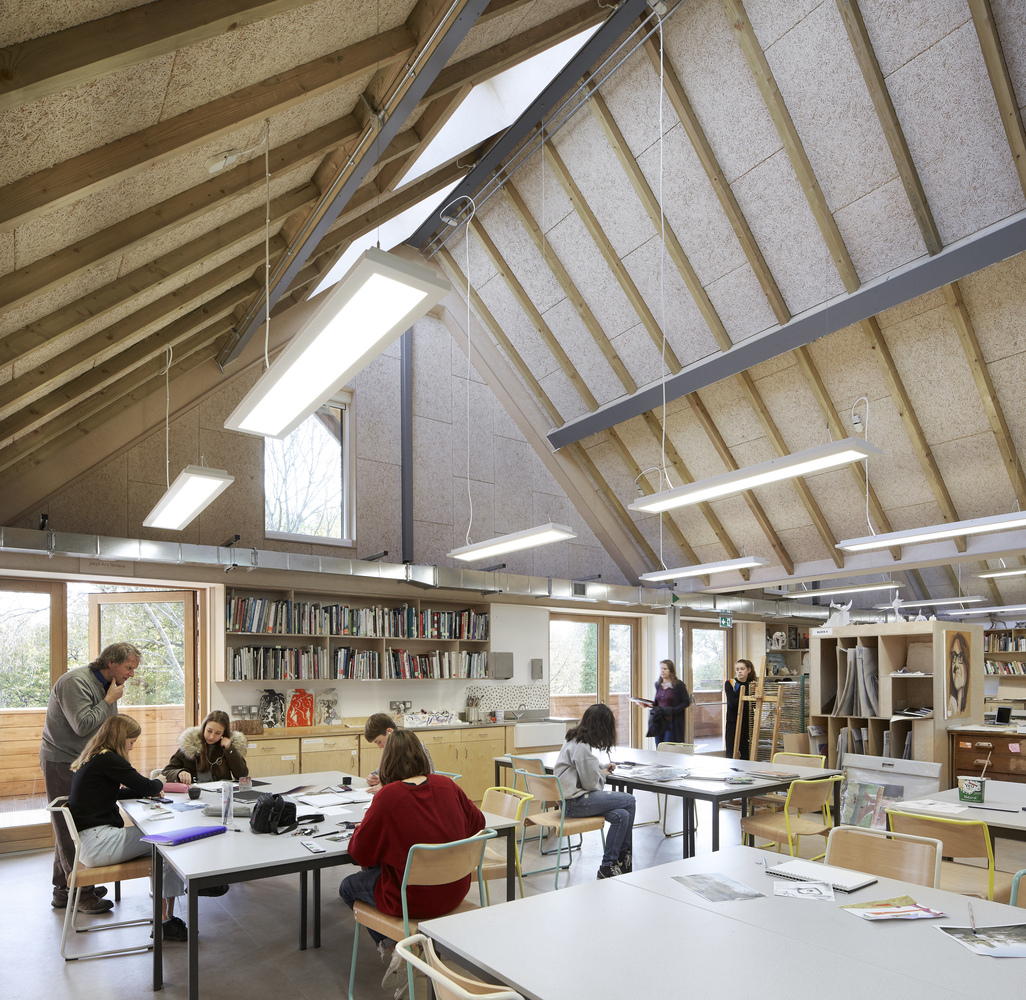
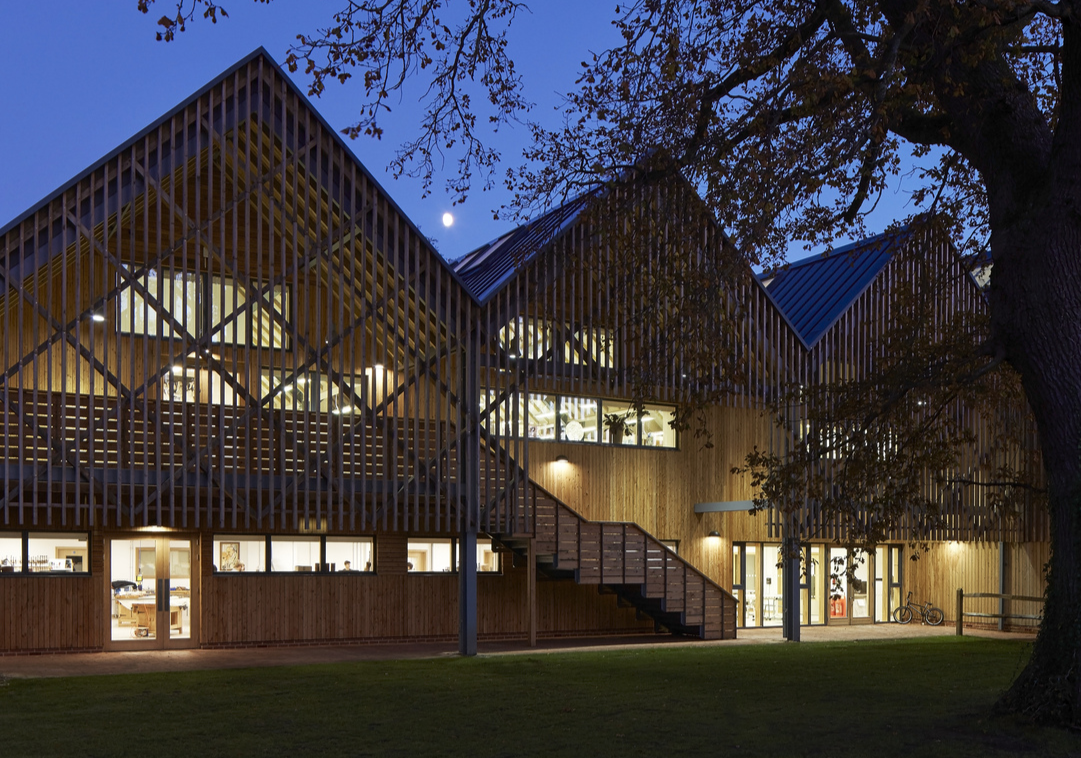

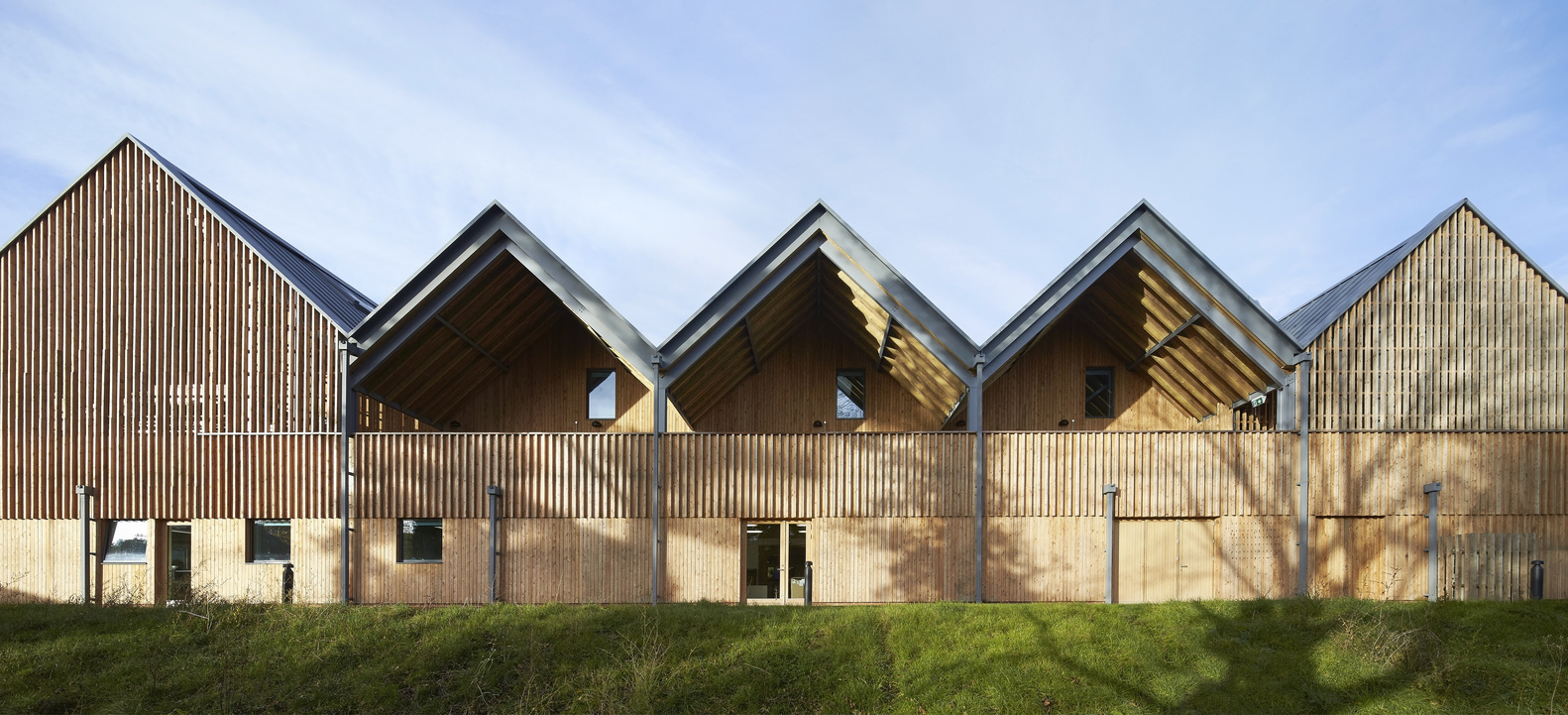
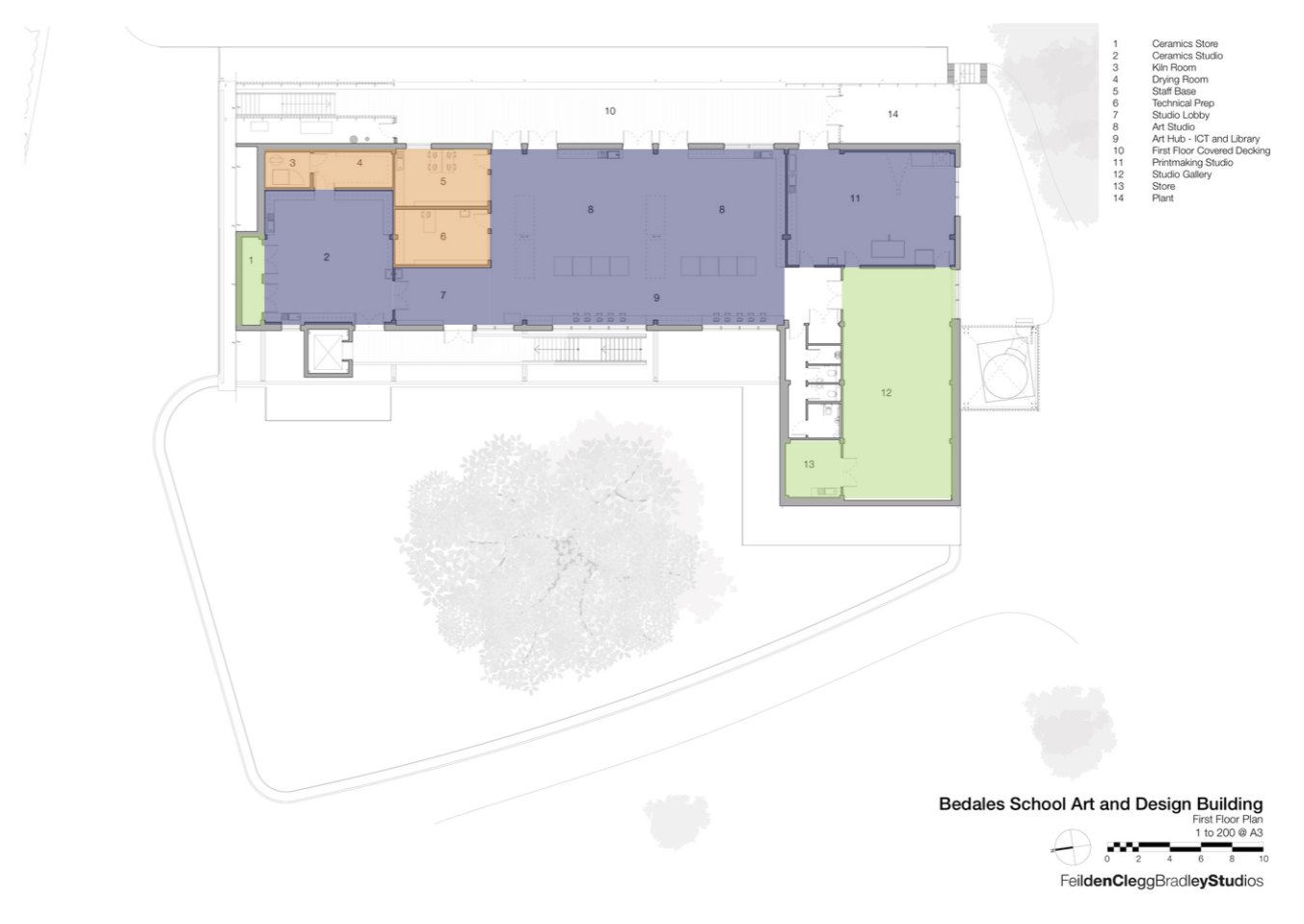
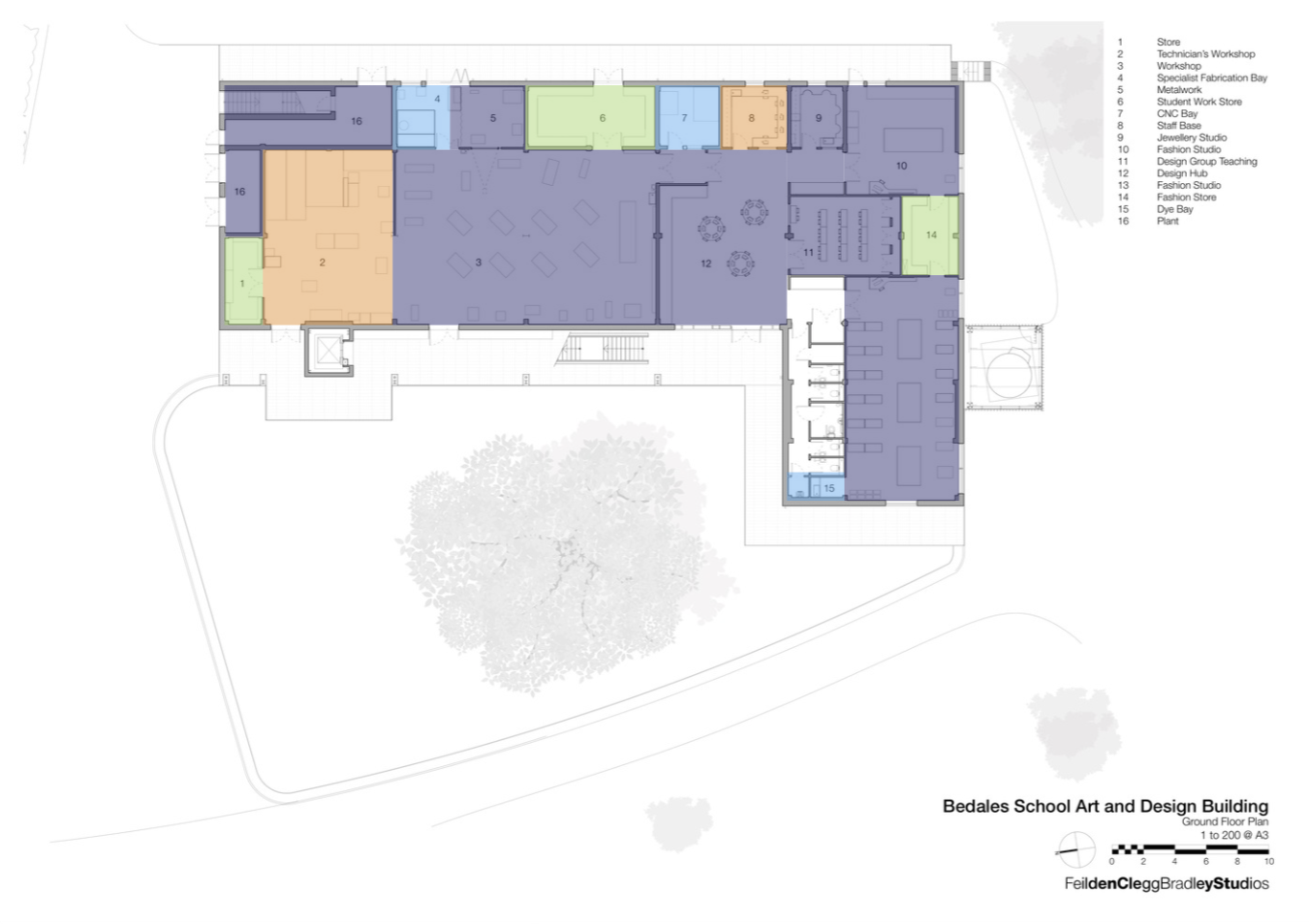
Project name: Art Gallery in Barcelona
Architect/Designer: MAIO
Location: Barcelona, Spain
Year: 2019
Project Description: This project was turning an existing space into an exhibition gallery. The goal was to understand the space as a place of memory where the building and exhibition content are adaptable layers. This project questions the typical white envelope of a gallery space, leaving traces of the original site, "avoiding treating the existing in a precious way." The architectural process of transforming this space is clear and visible.
"exhibition space as a place of narrative in permanent transformation"
Total square footage: 330 sq ft

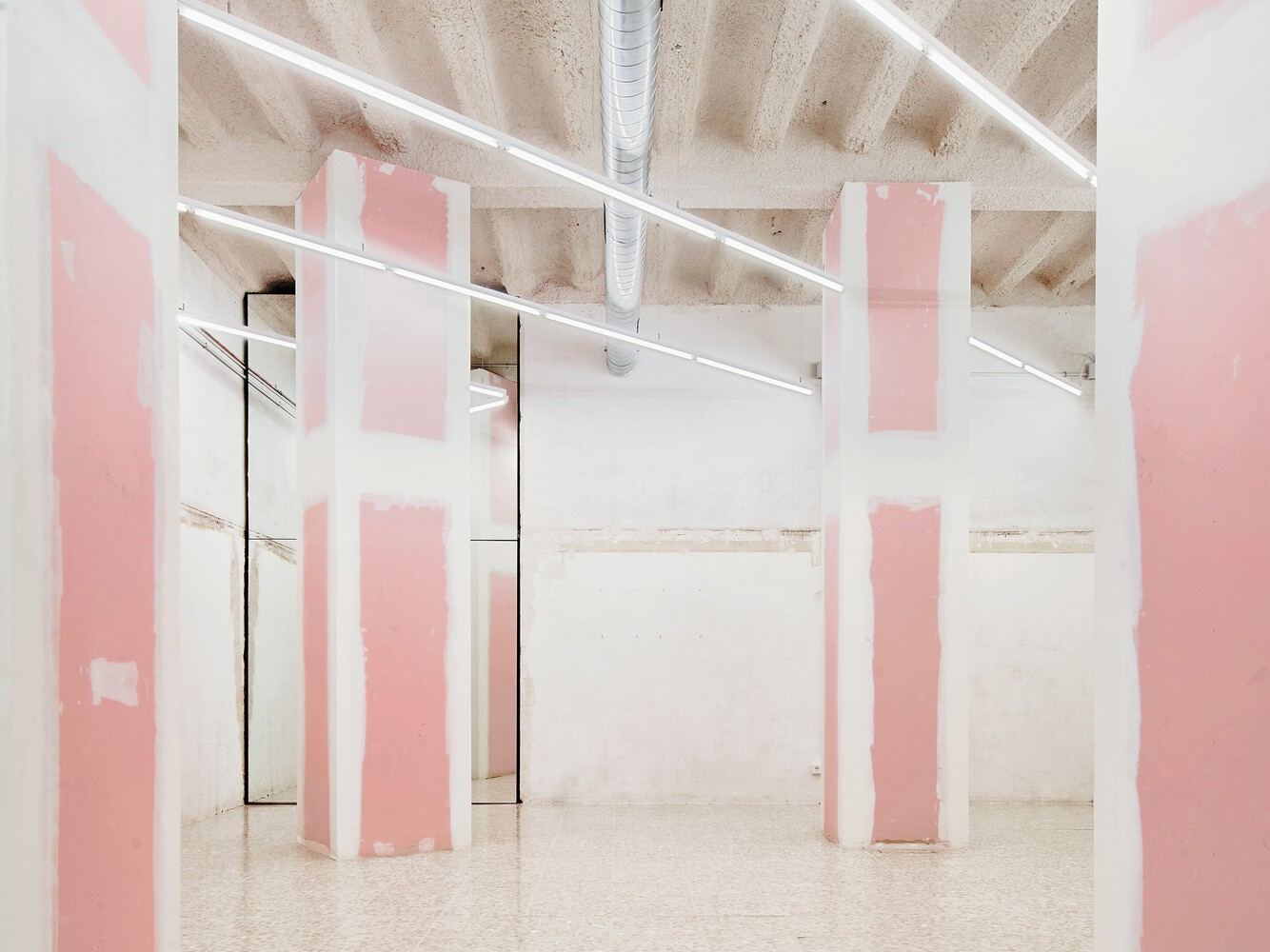
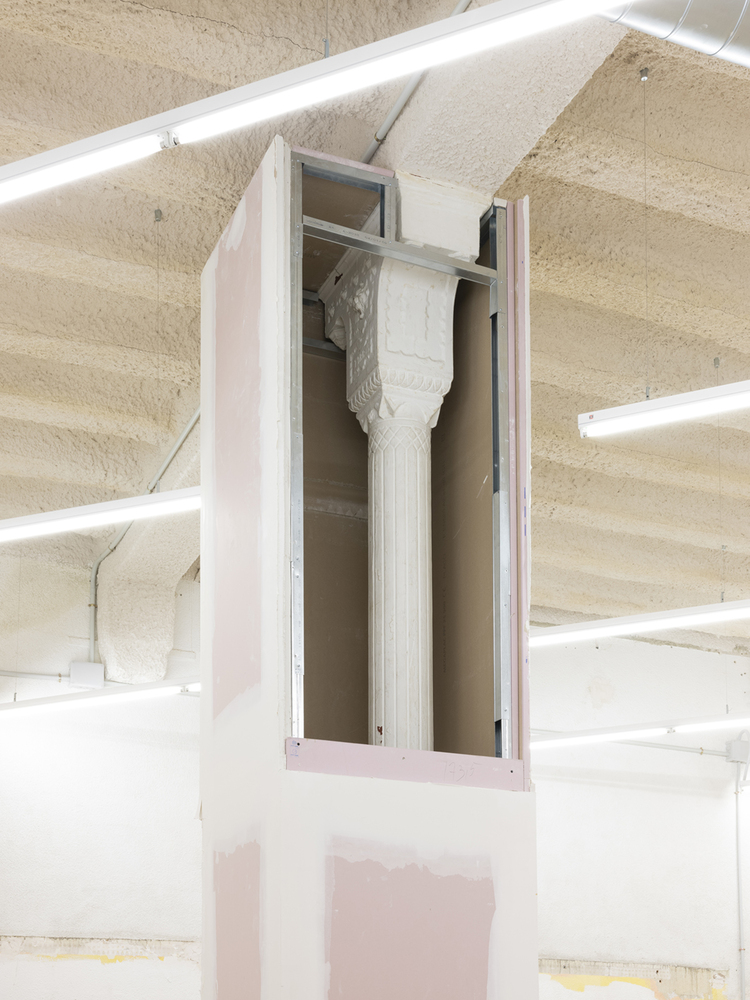
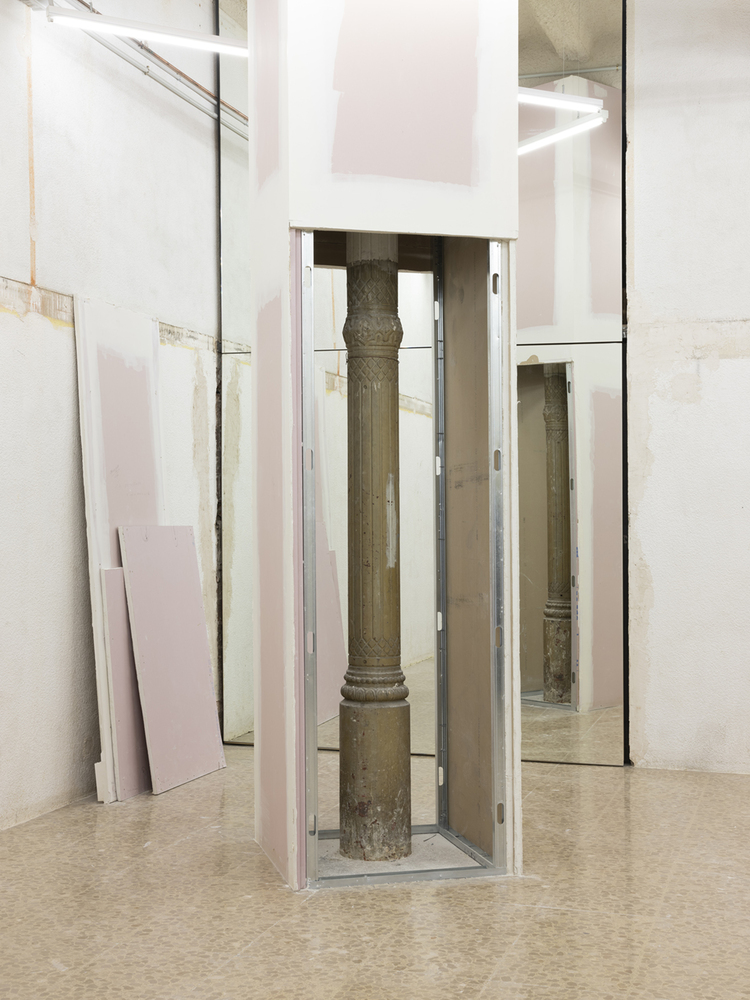
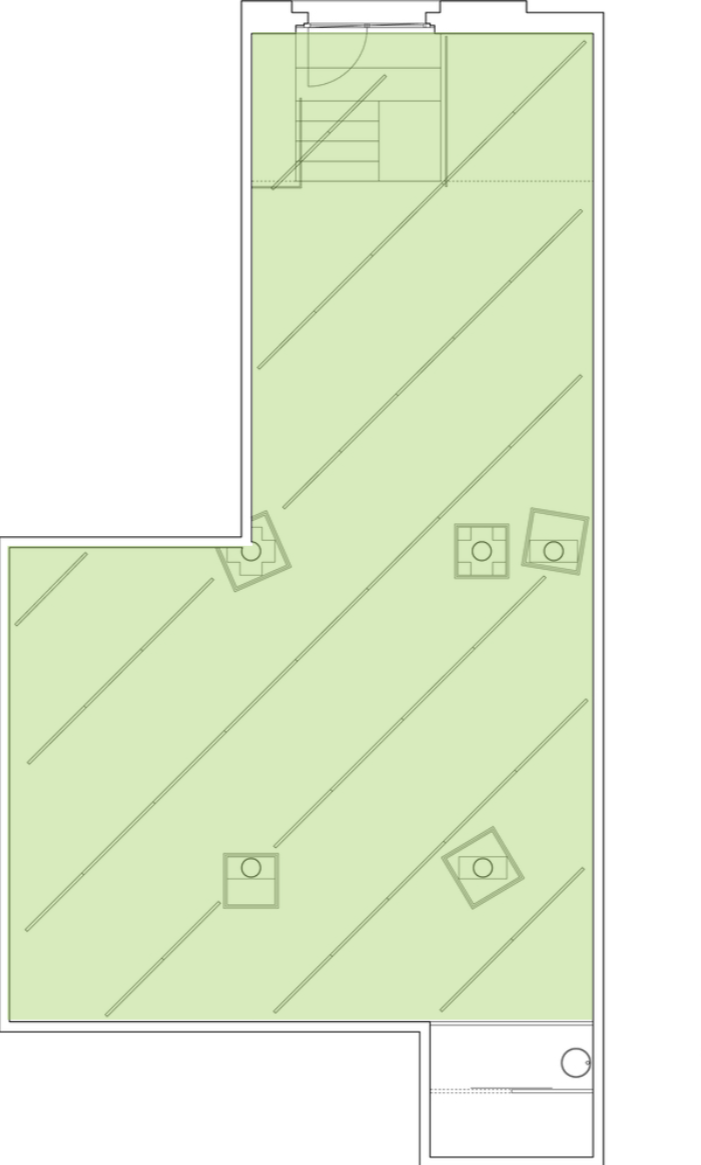
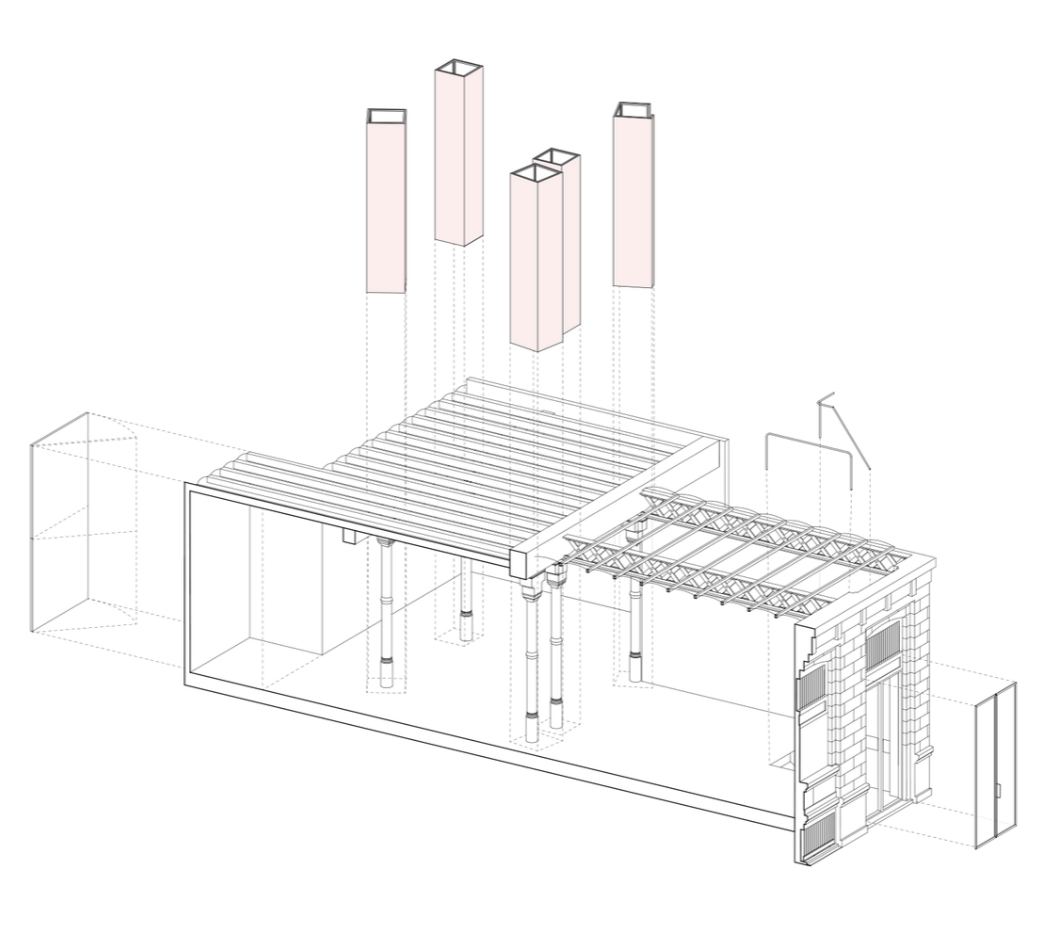

Precedents & Inspiration:
Building Feasibility Studies:
We were asked to compare two buildings for our program, out of the four building options for this project, all of which are located in Franklinton, OH.
Building Option #1: Engine House 10
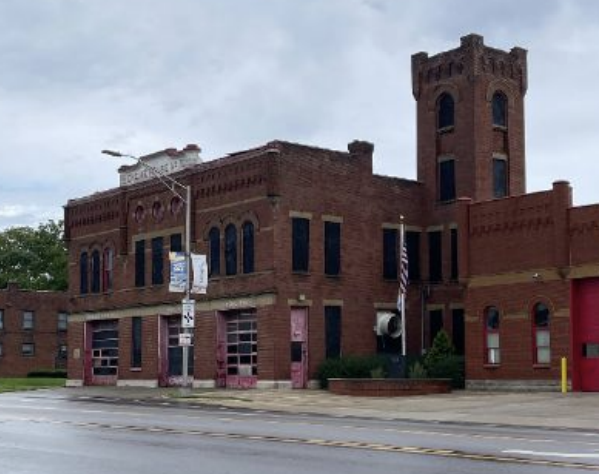



Pros:
- Historic Preservation
- 2 floors
- nearby parking
- located on W. Broad St.
- open outdoor space beside building
- multiple options for main entrance
Cons:
- columns on both floors that cannot be moved
- must find place for back exit & stairs between girders
Building Option #2: 566 W. Rich St.
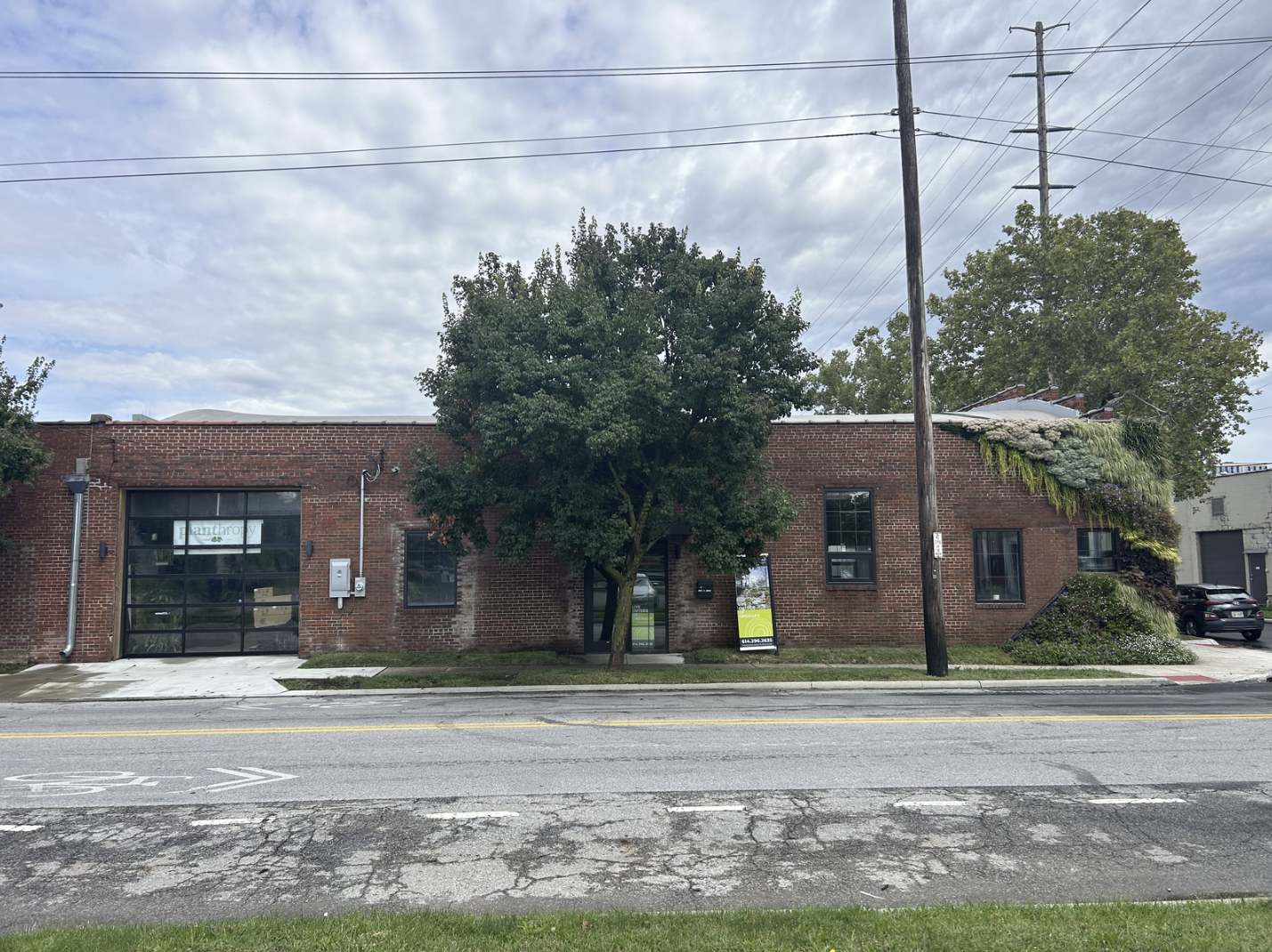

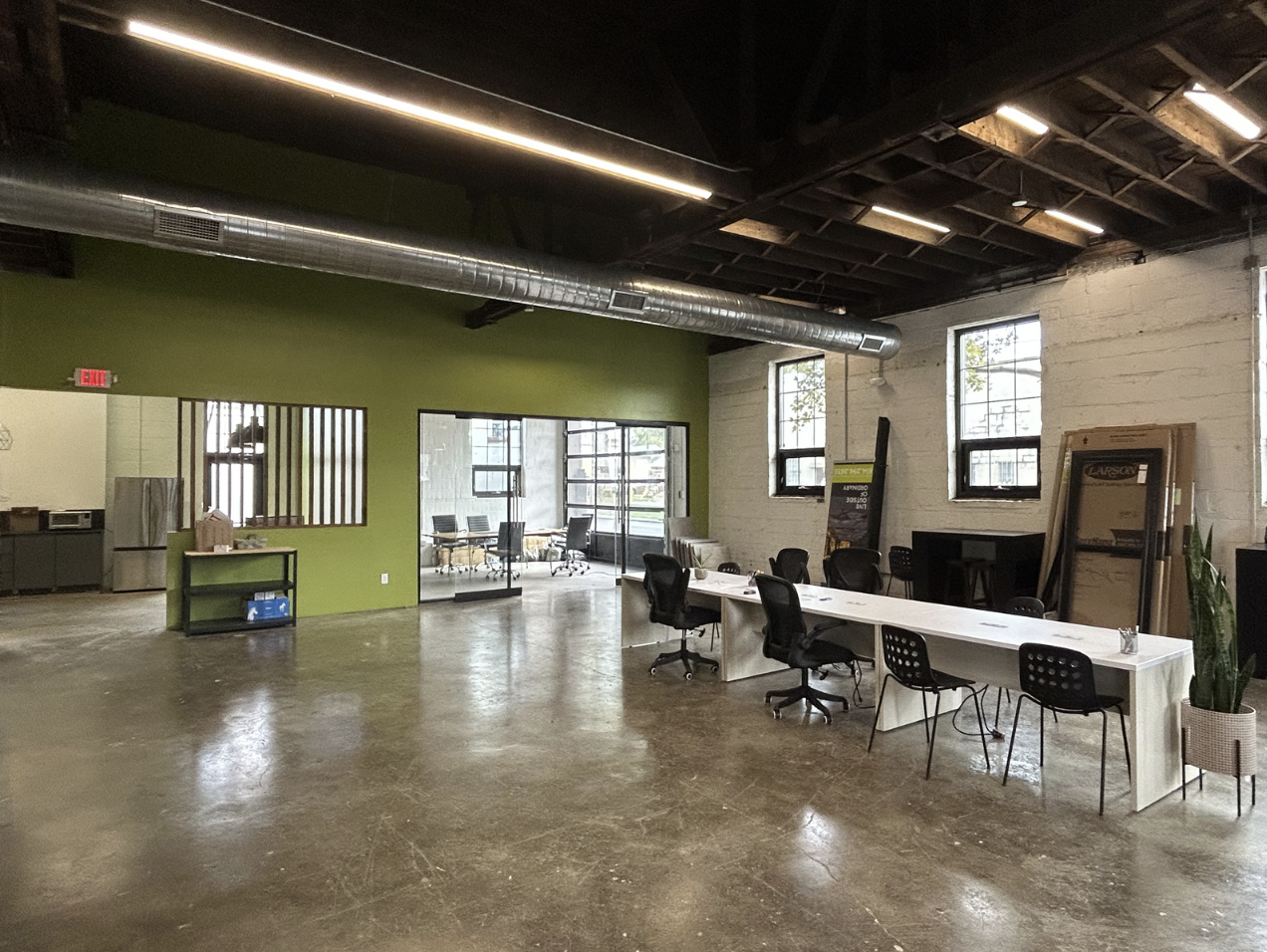
Pros:
- largest space
- natural light
- location: walkable and near bus stops & main roads
- potential outdoor space behind building
Cons:
- columns that cannot be moved
- only one place for a main entrance
I chose to use Engine House #10 for my design, primarily for the historic preservation aspect and the location of the building. Below you can see my site plan for the engine house.
Building Analysis:
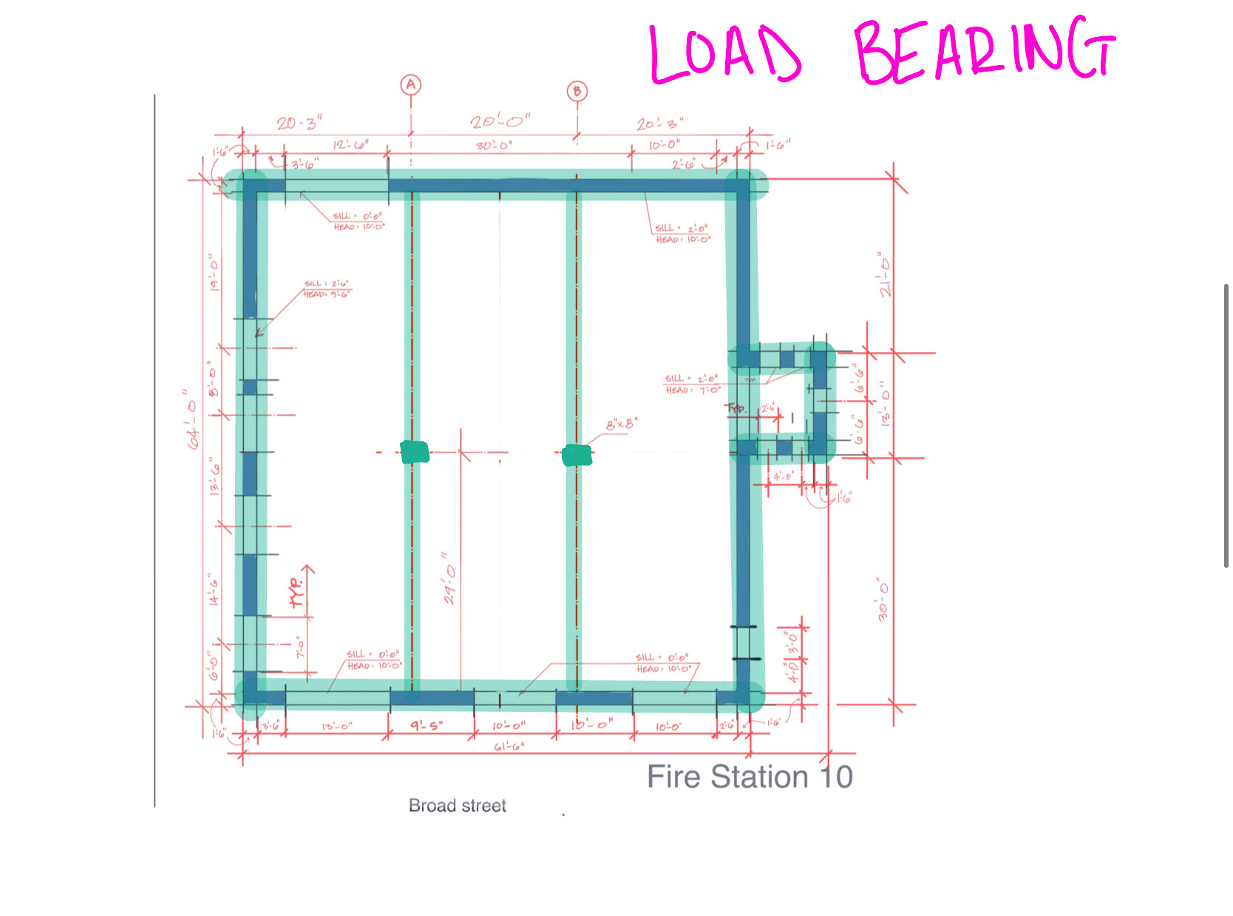
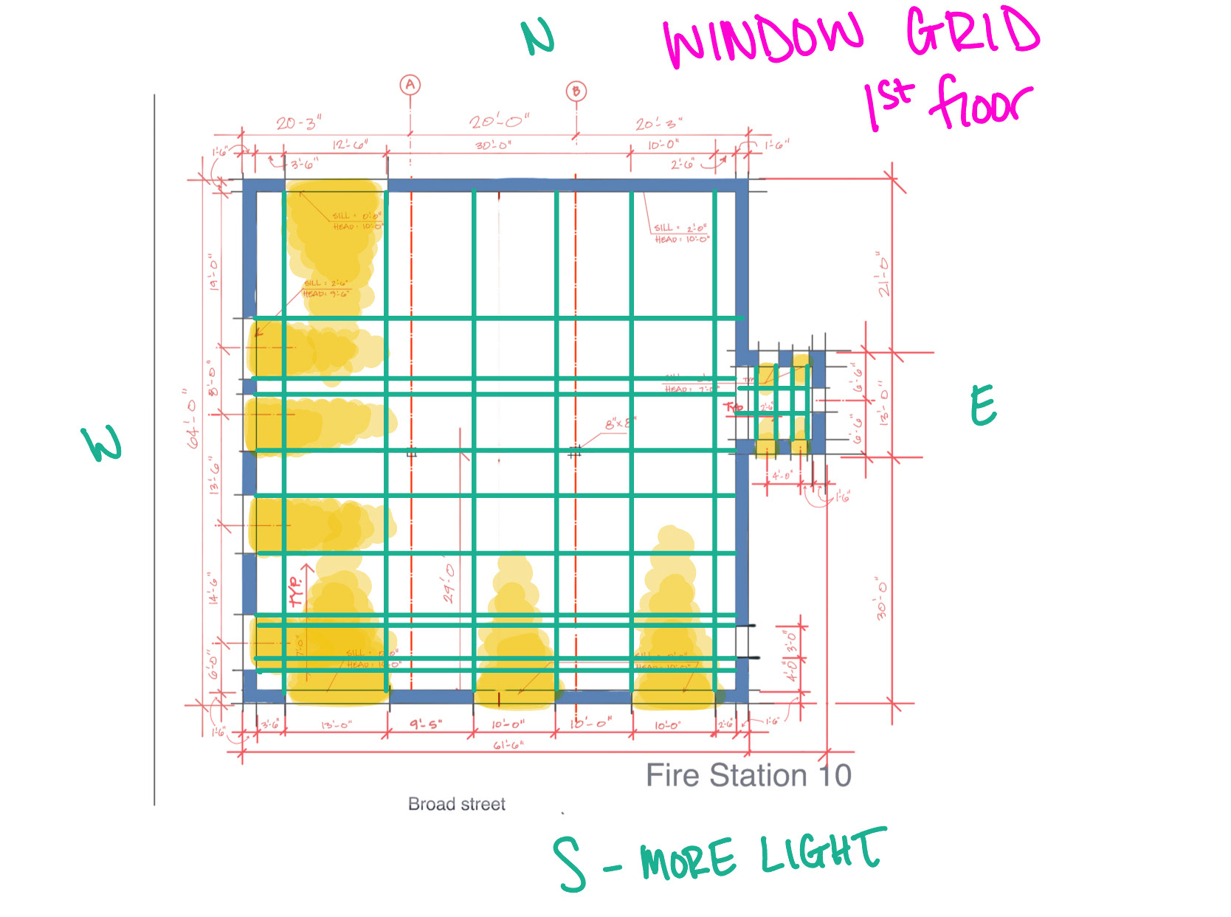
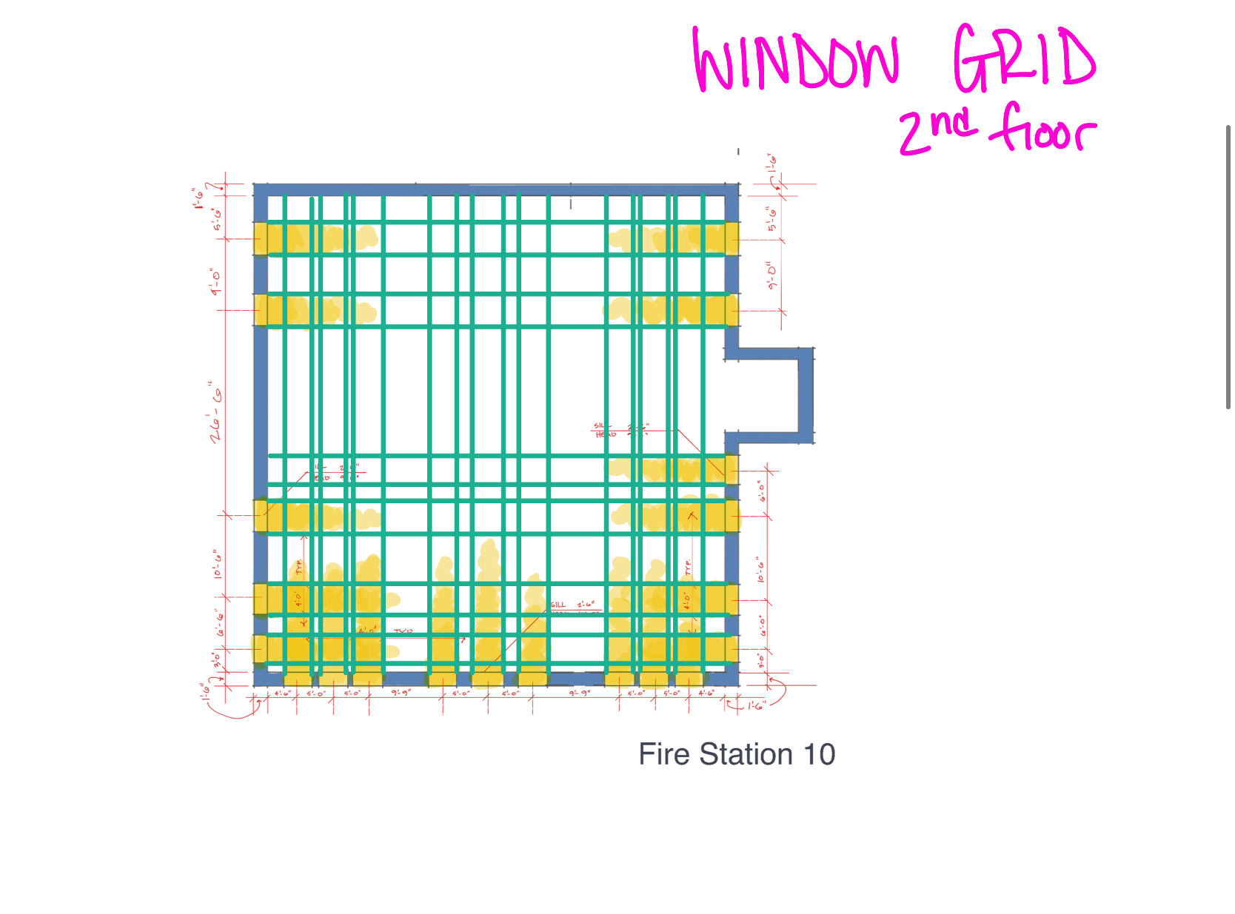
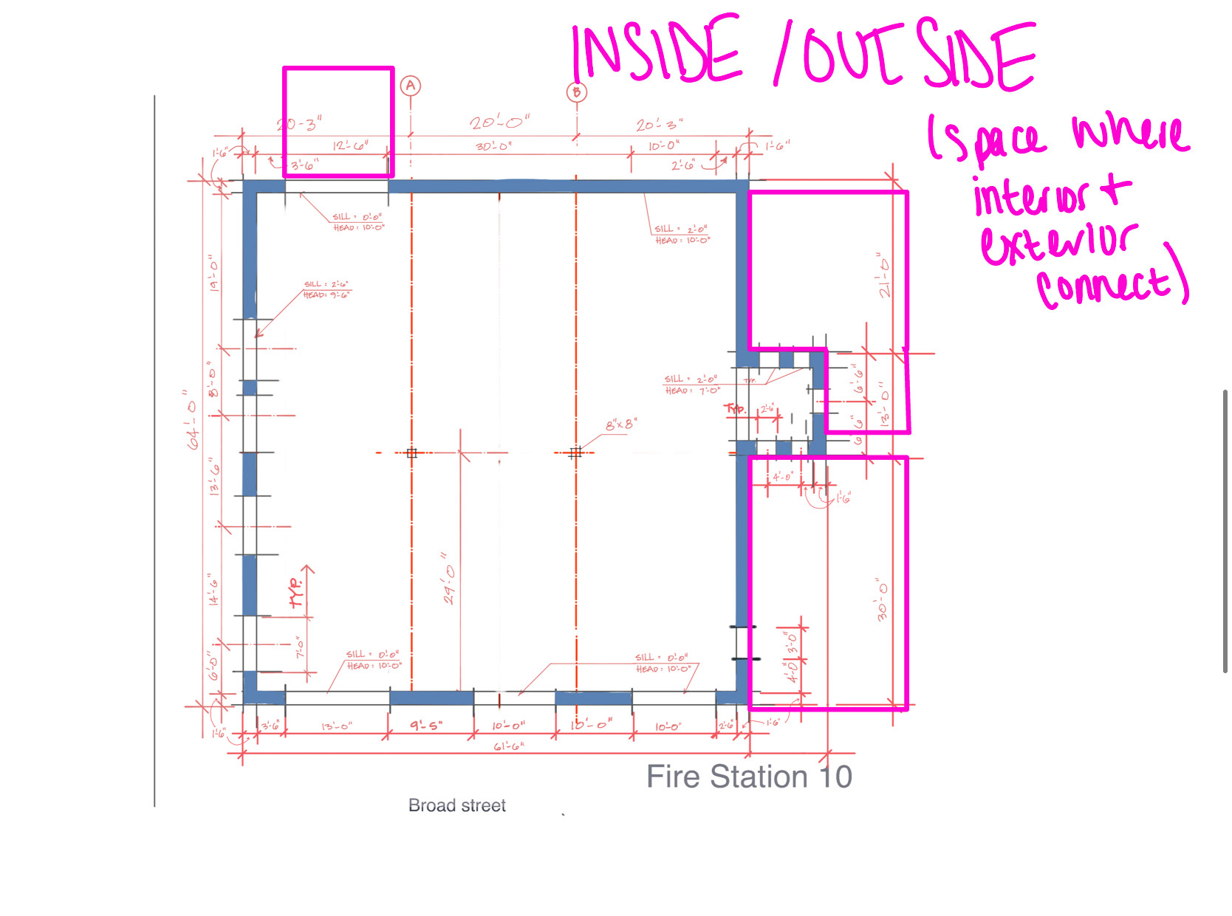
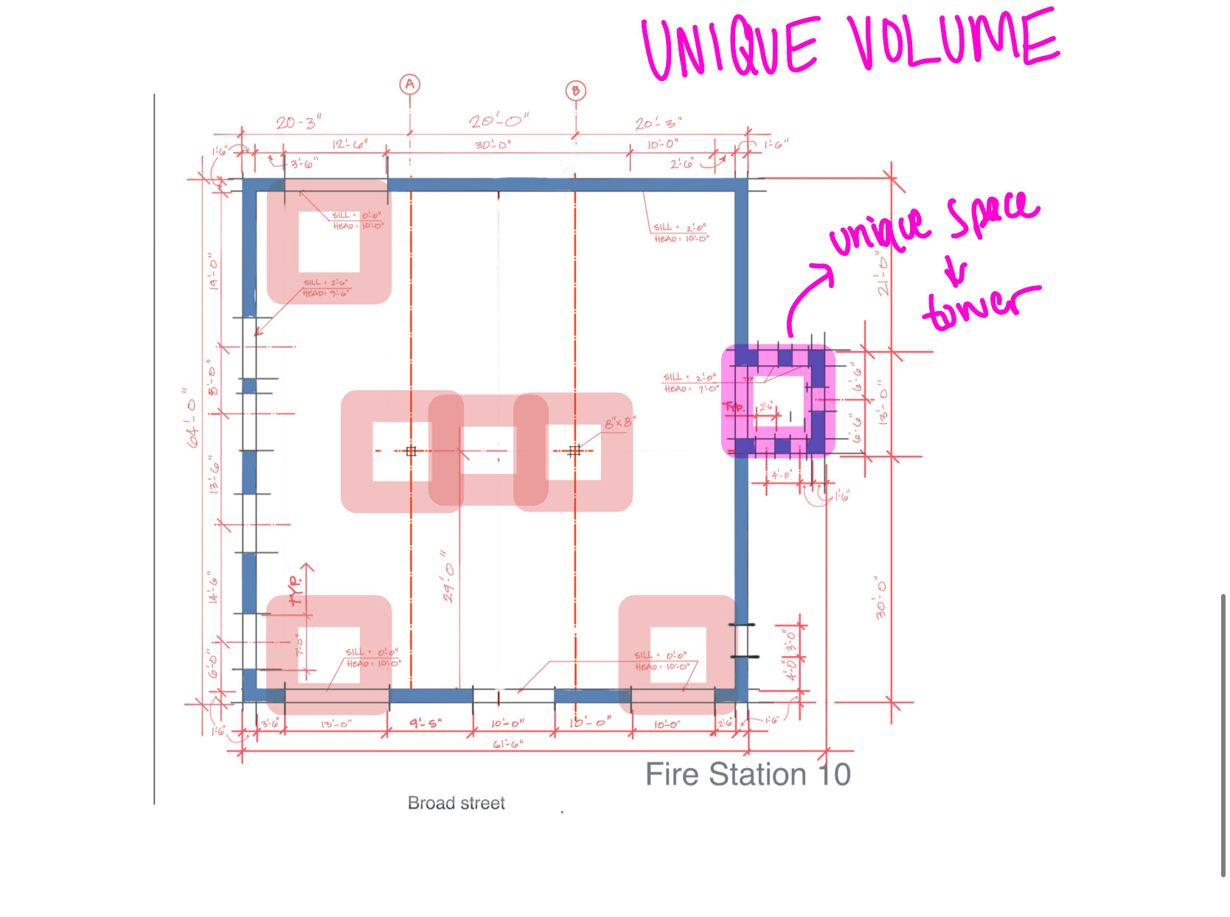
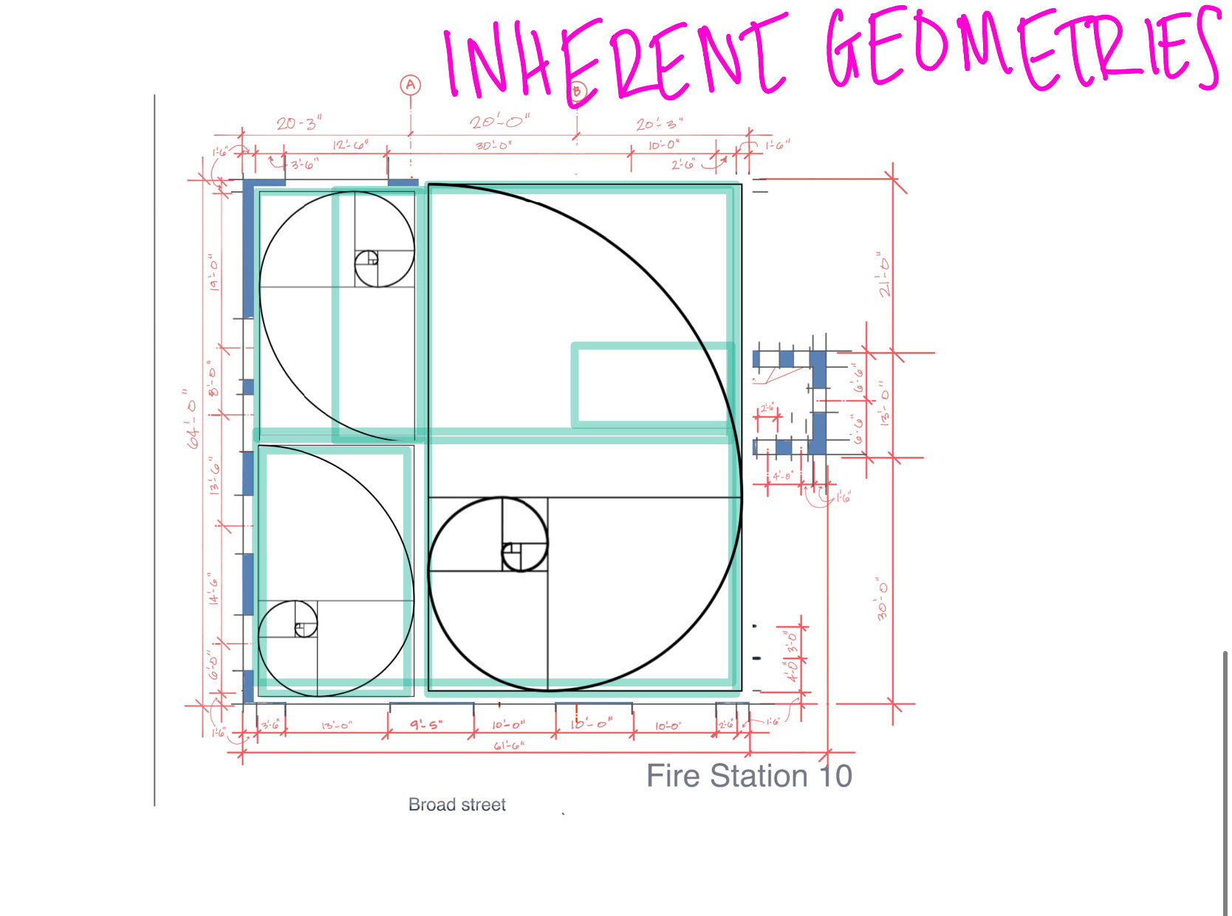
Programming:
Short Program:
Adjacency Diagrams:
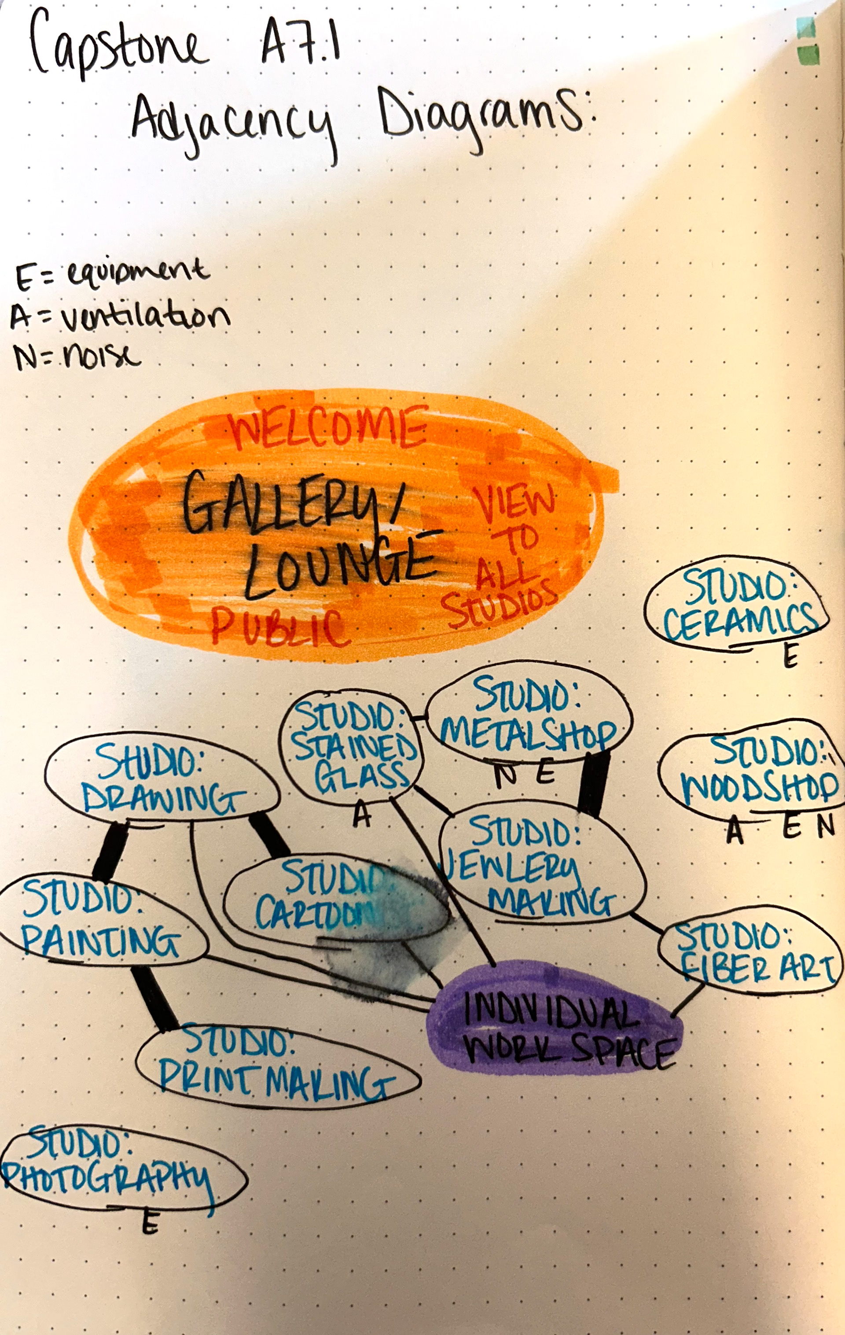
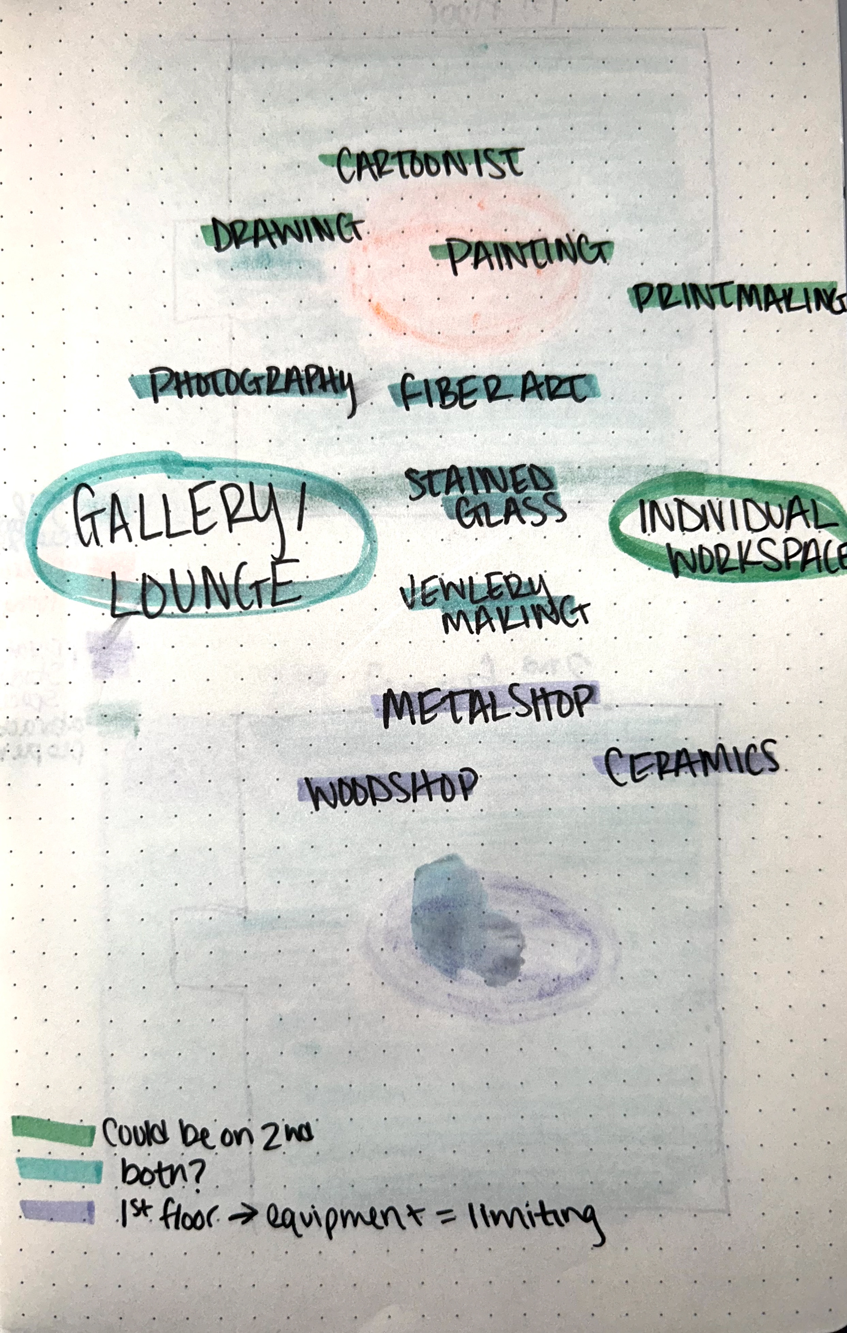
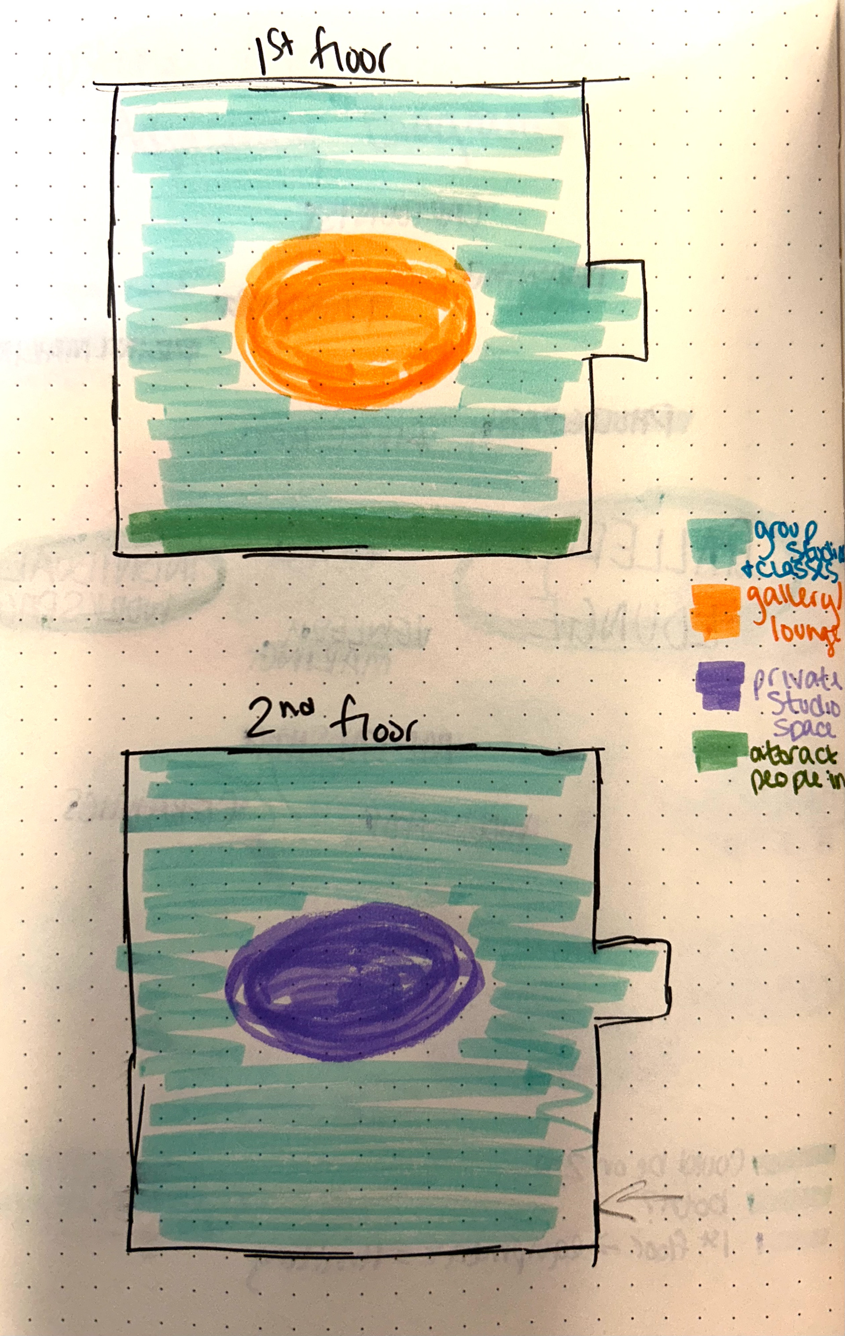
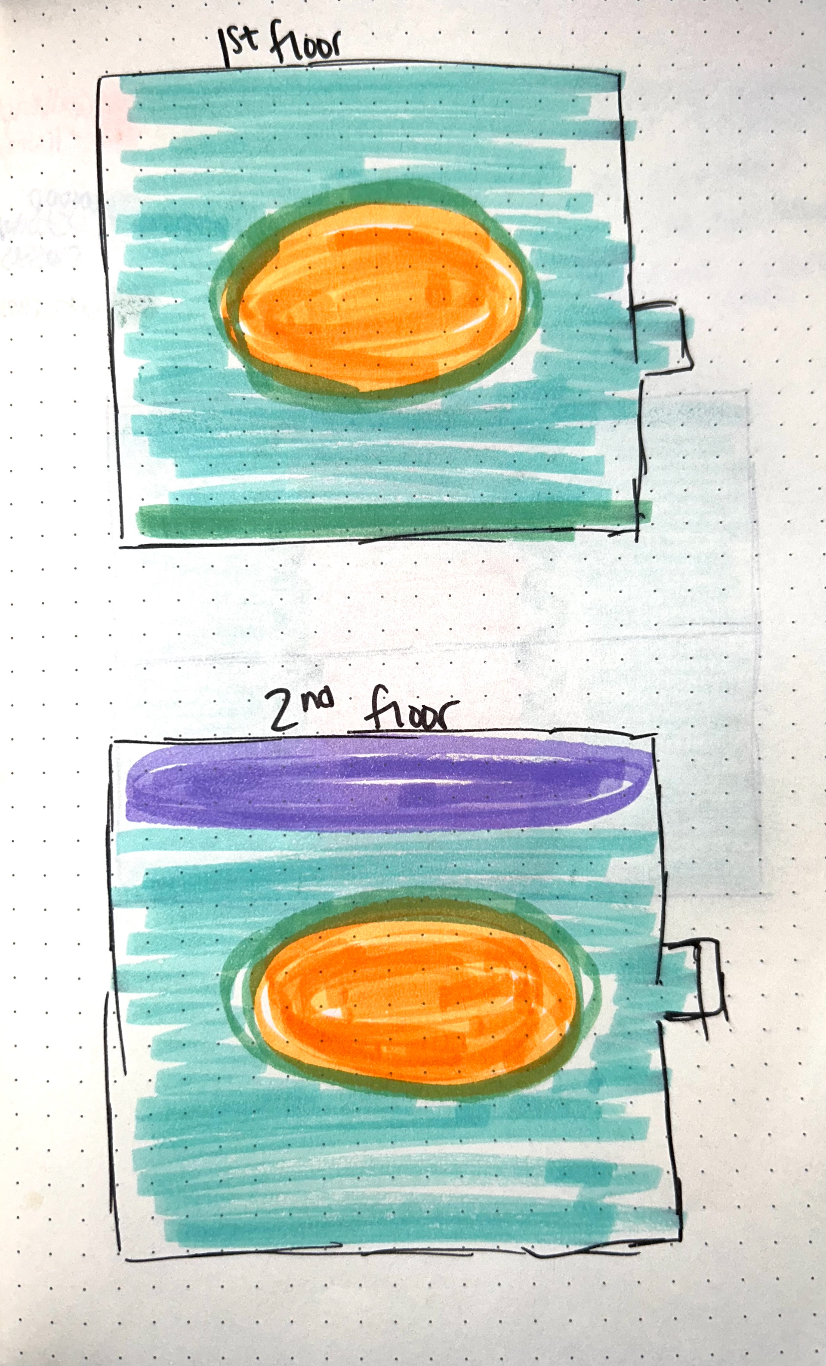
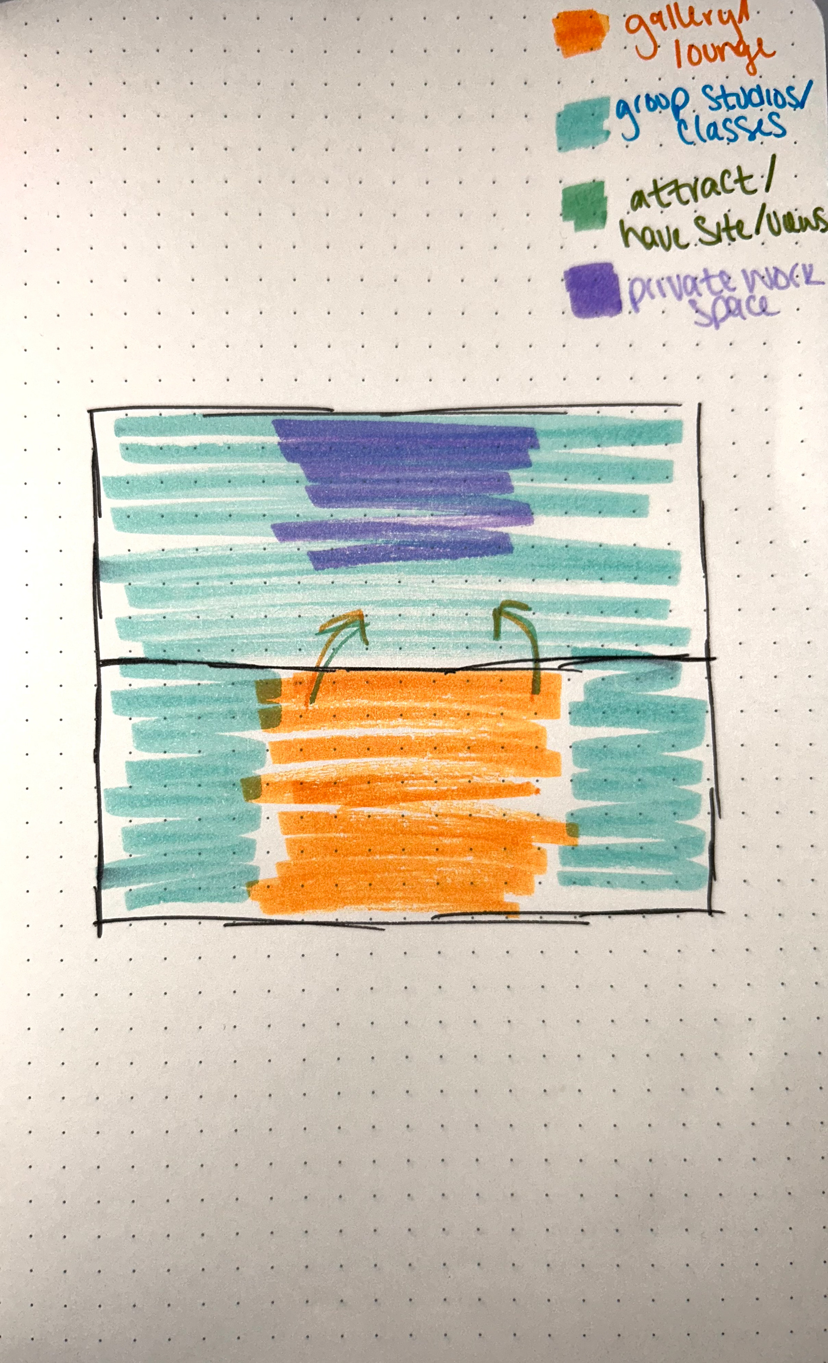
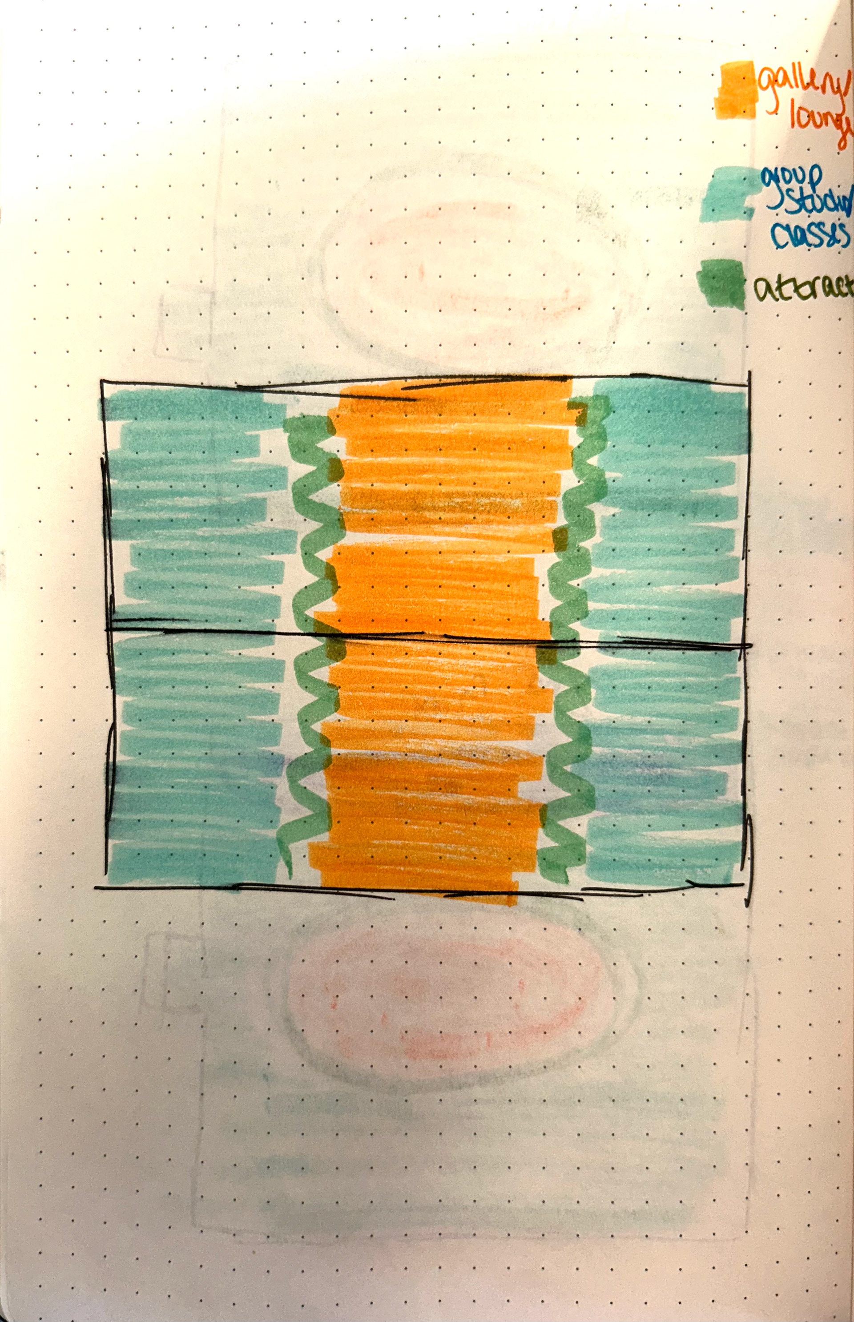
3D Adjacency Diagrams:
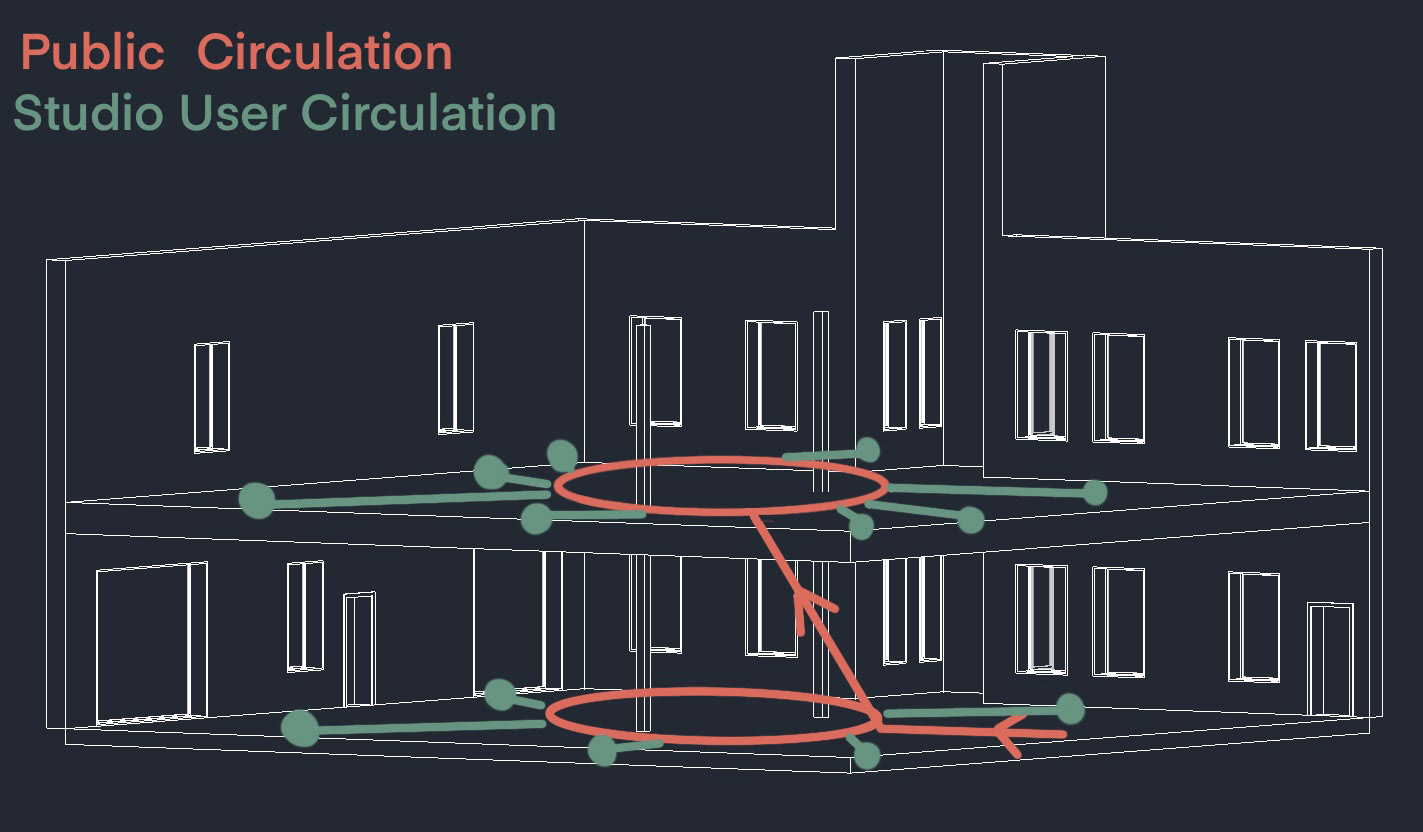
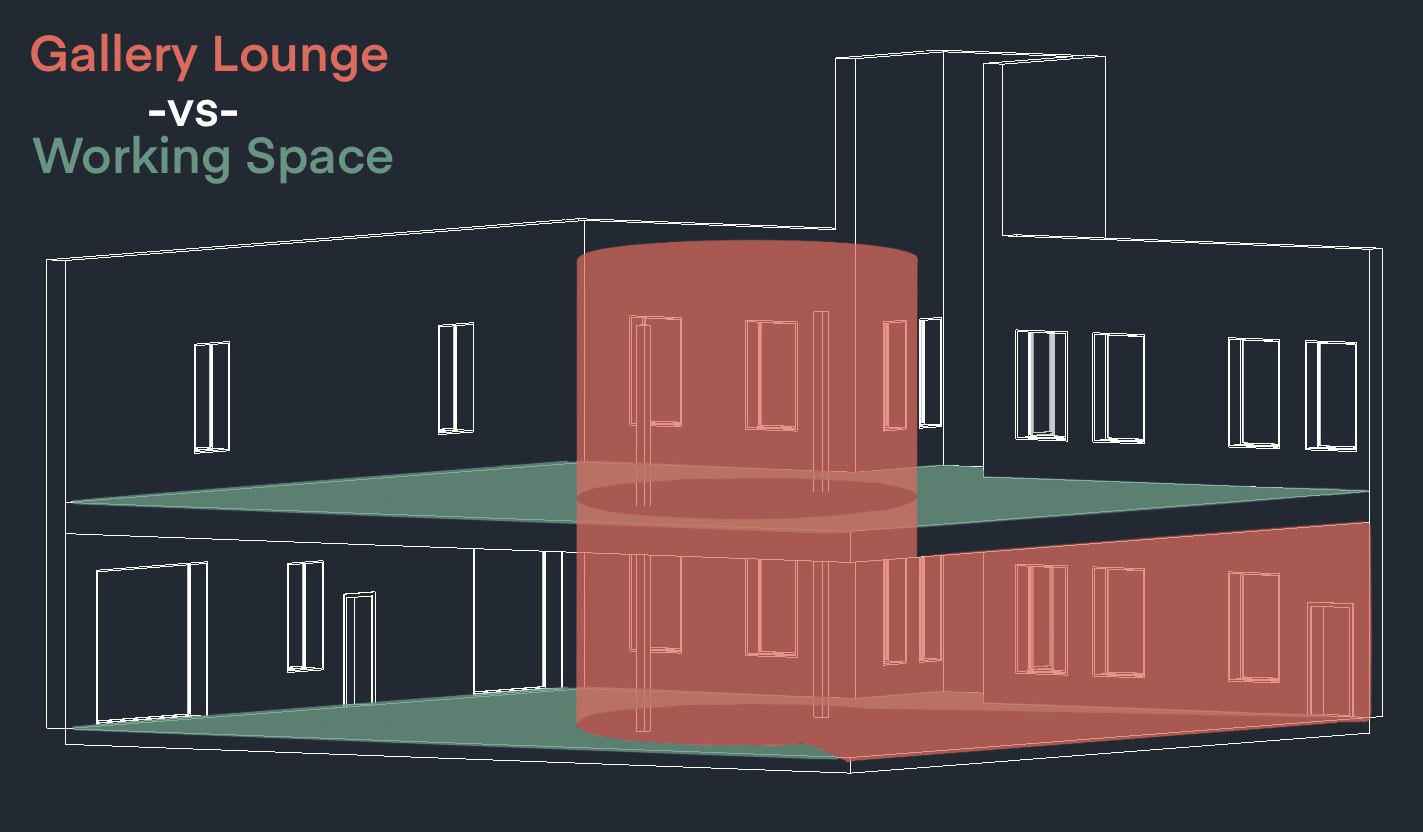
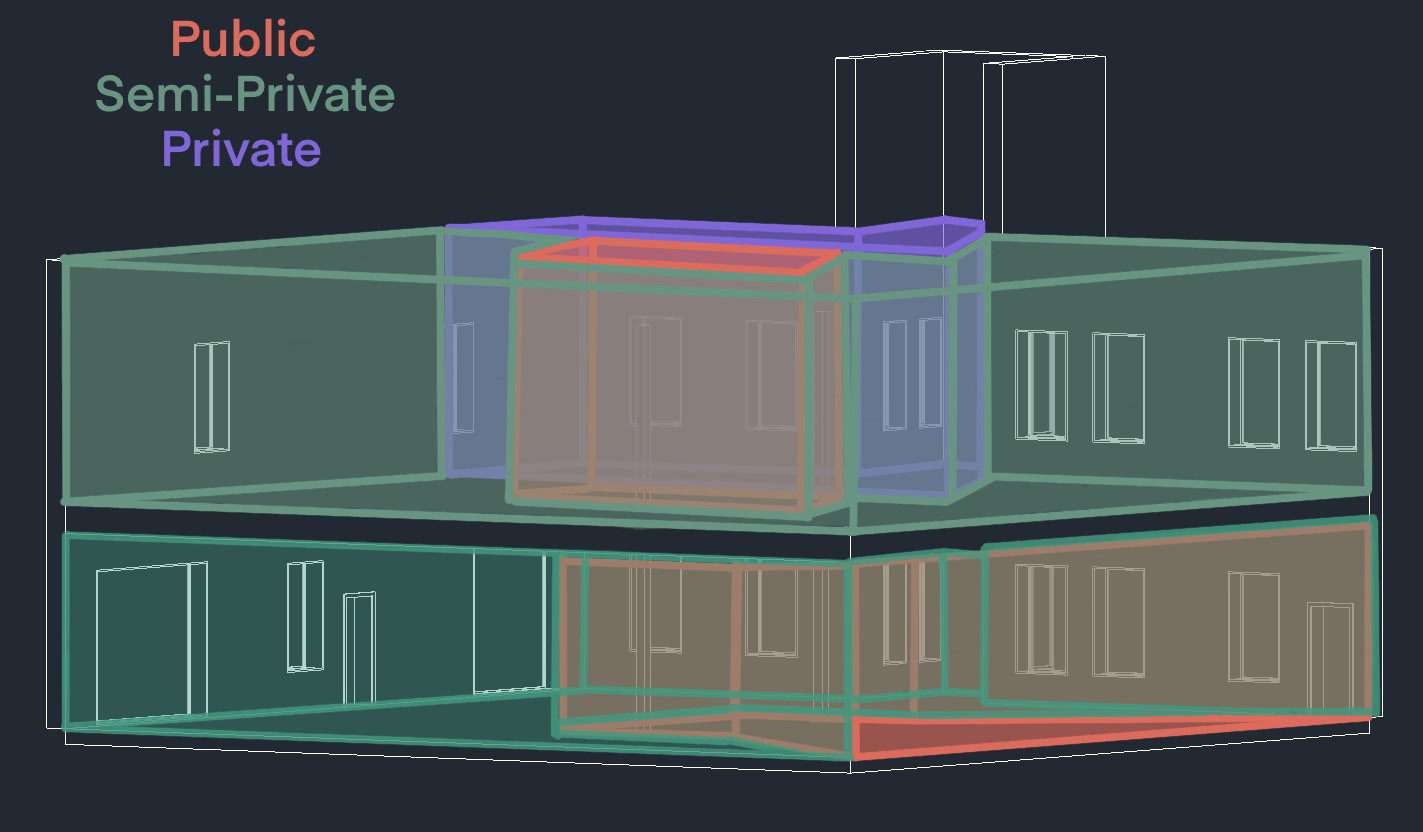
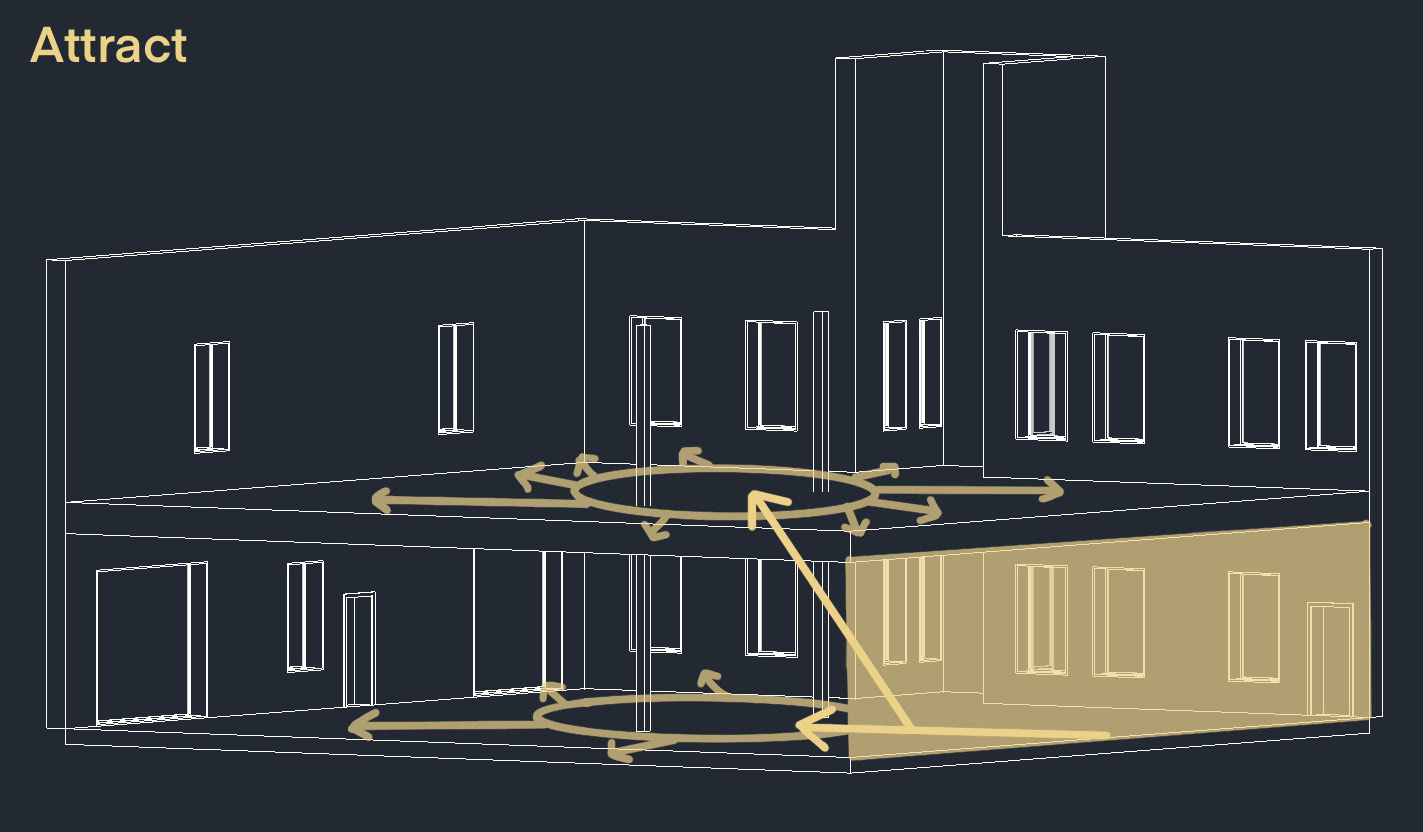
Refined Adjacency Diagrams:
public vs. private, space planning, circulation, wall types

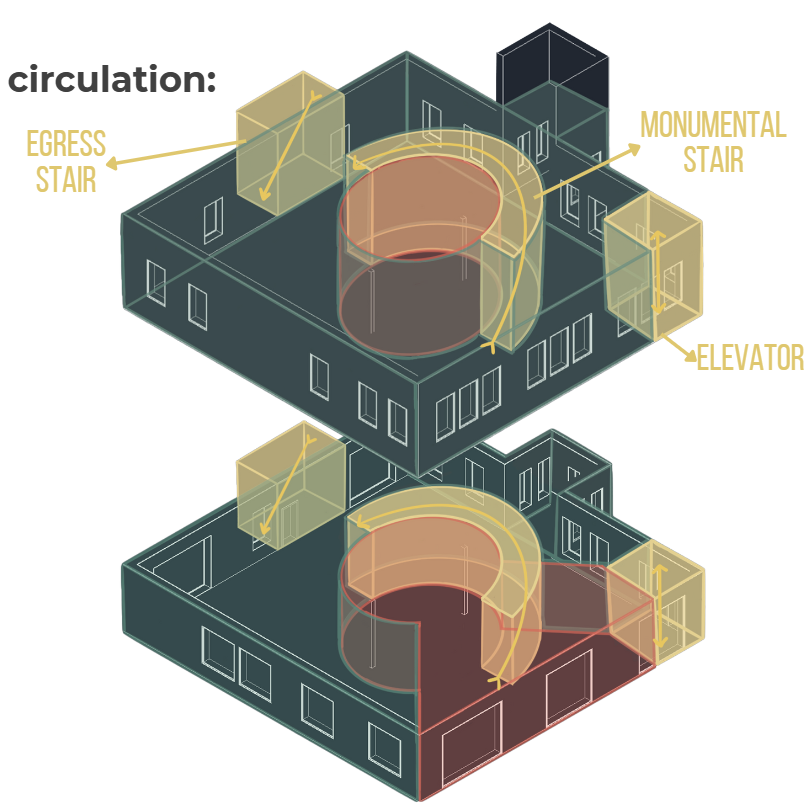
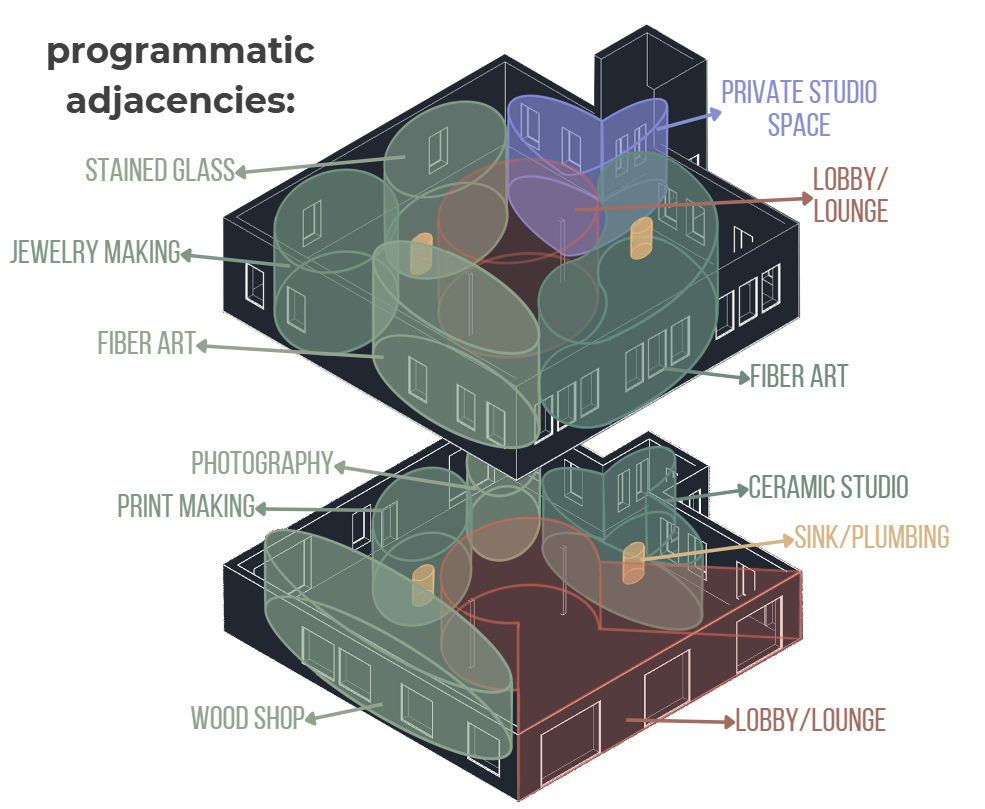
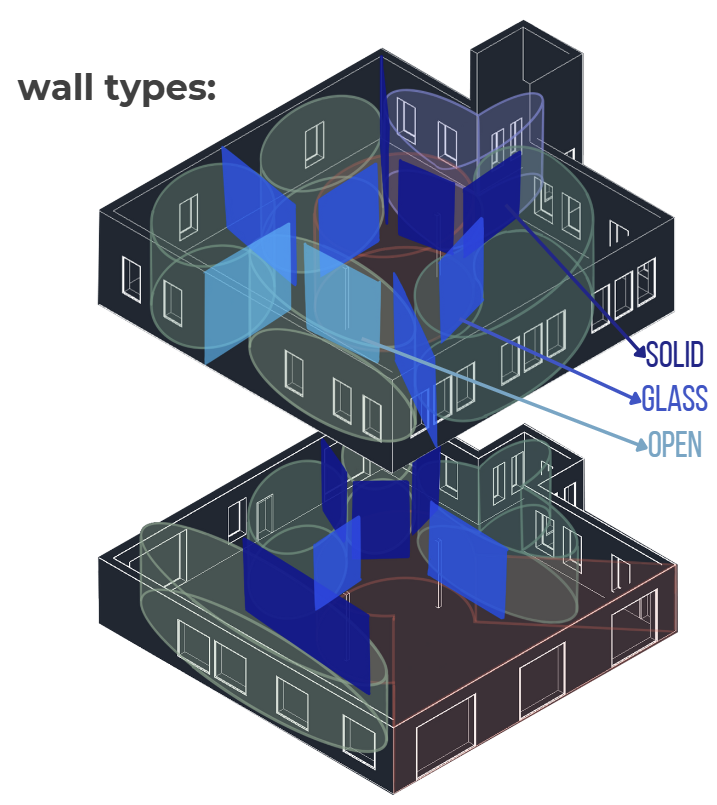
Concept development:
Schematic Design development
Below shows some of the various floorplan iterations that I went through with working the spaces around the nautilus shell center.


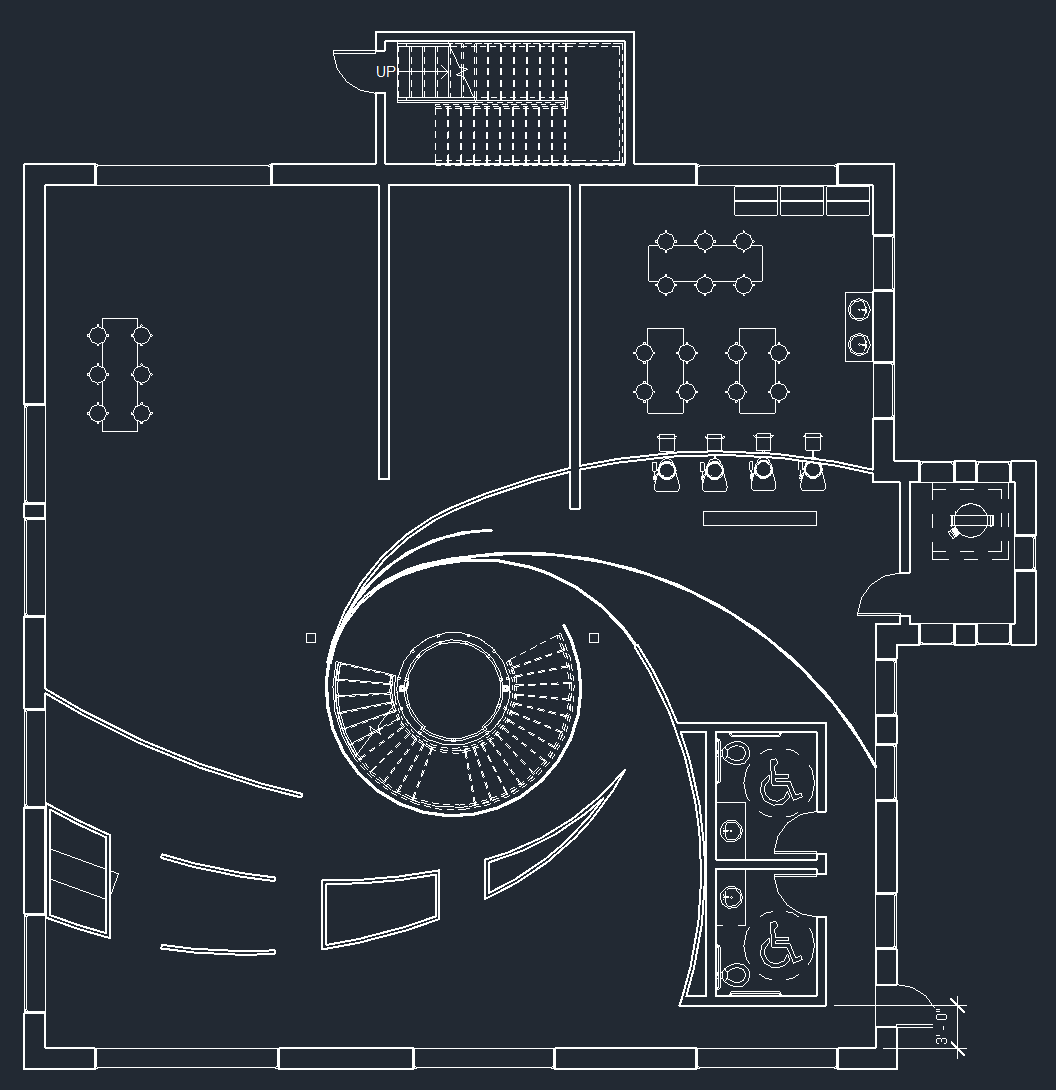
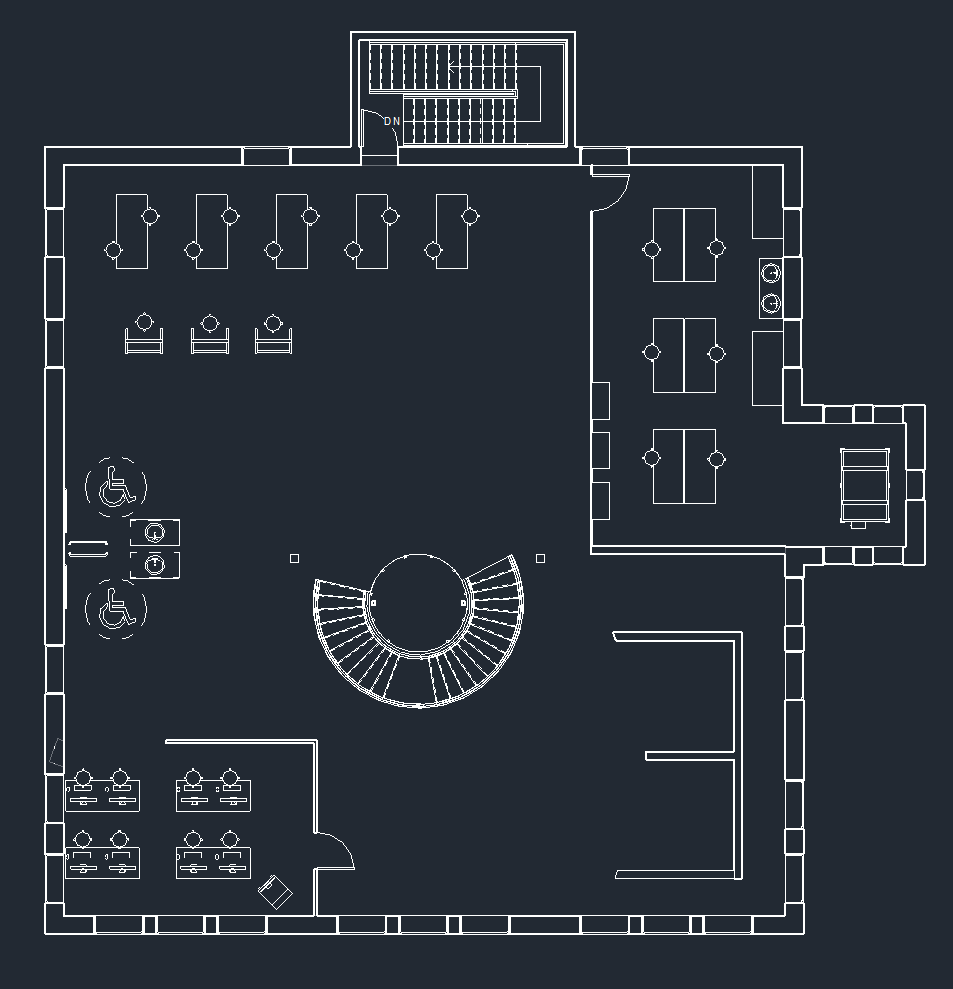
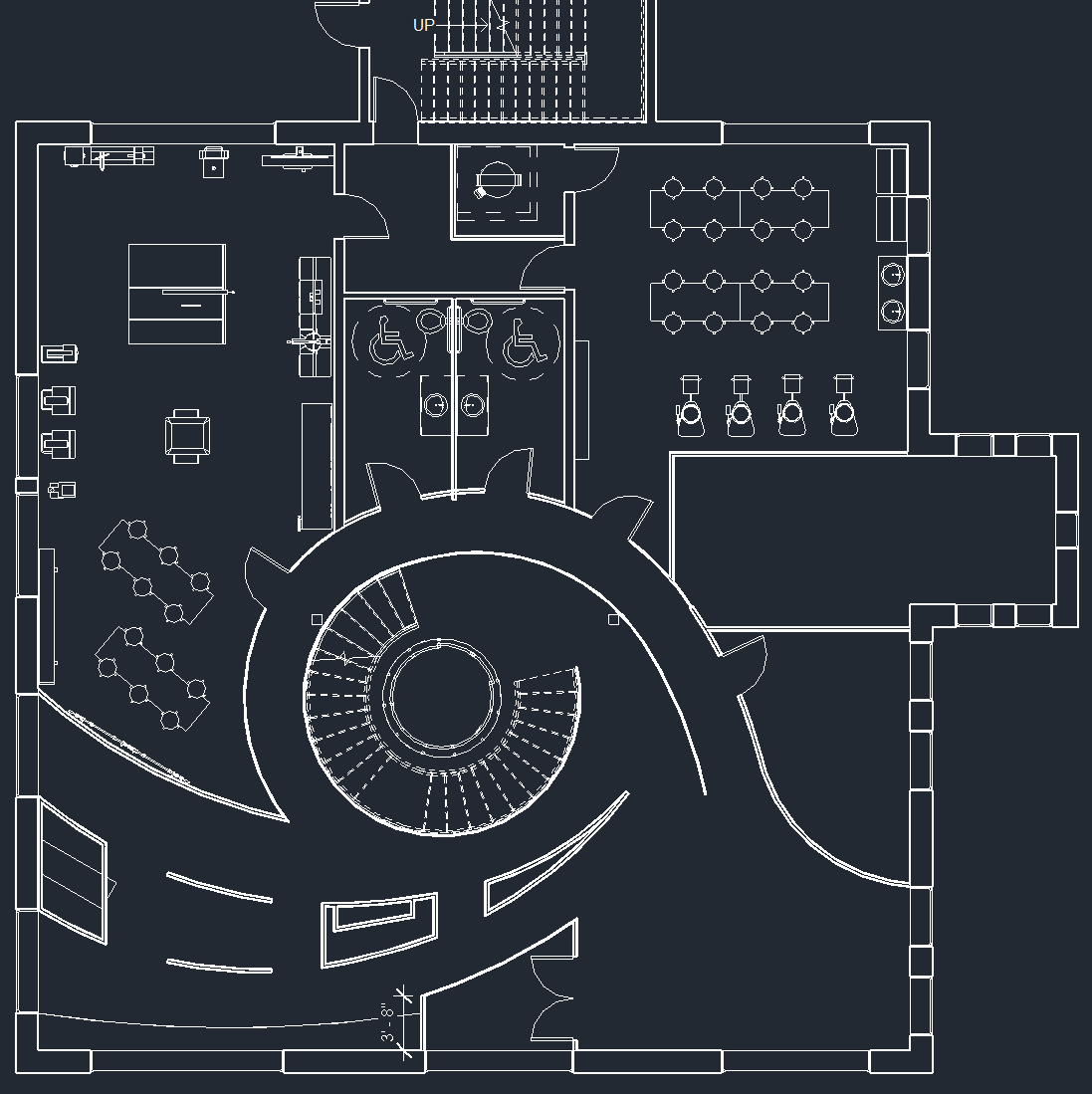
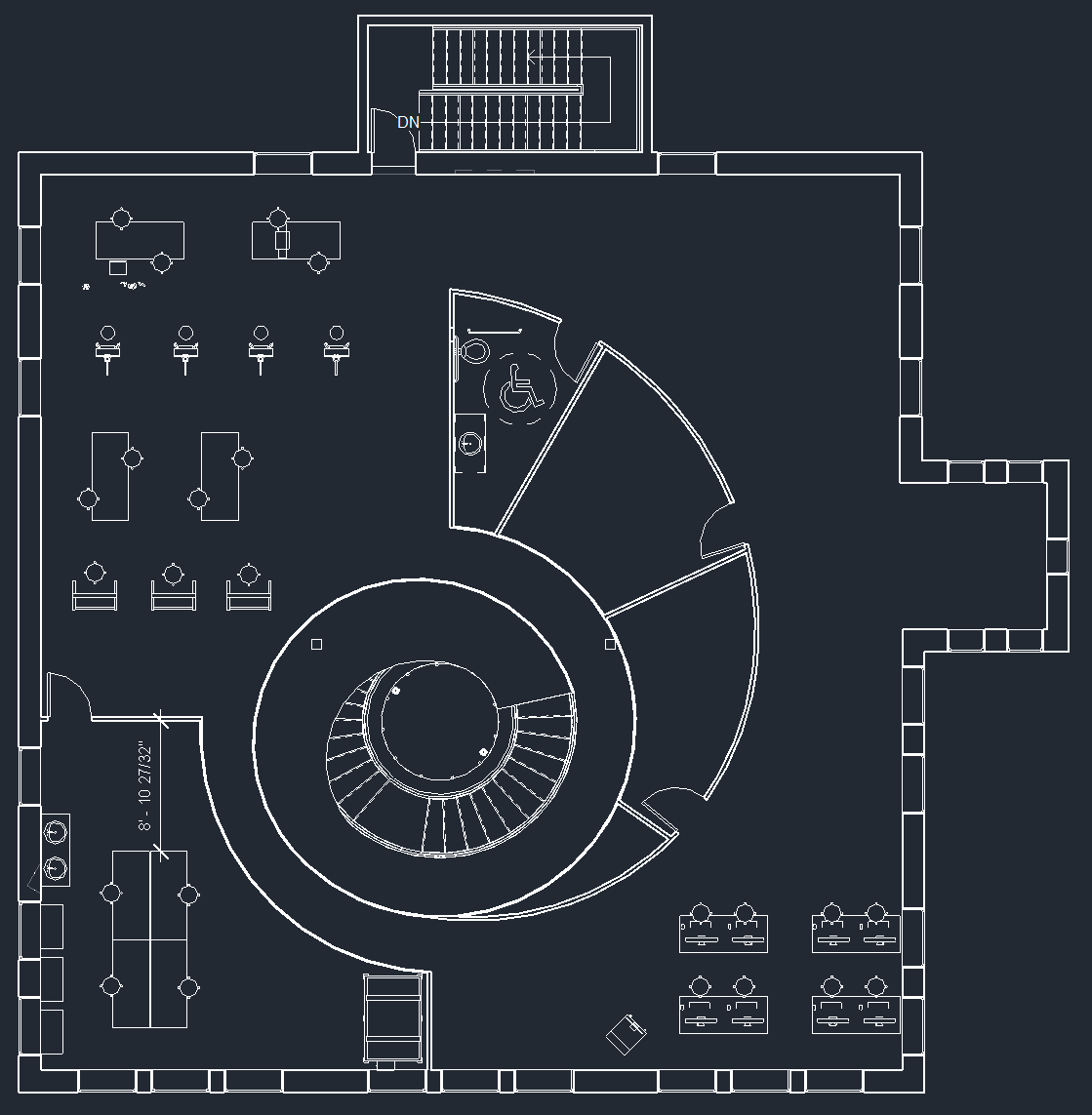
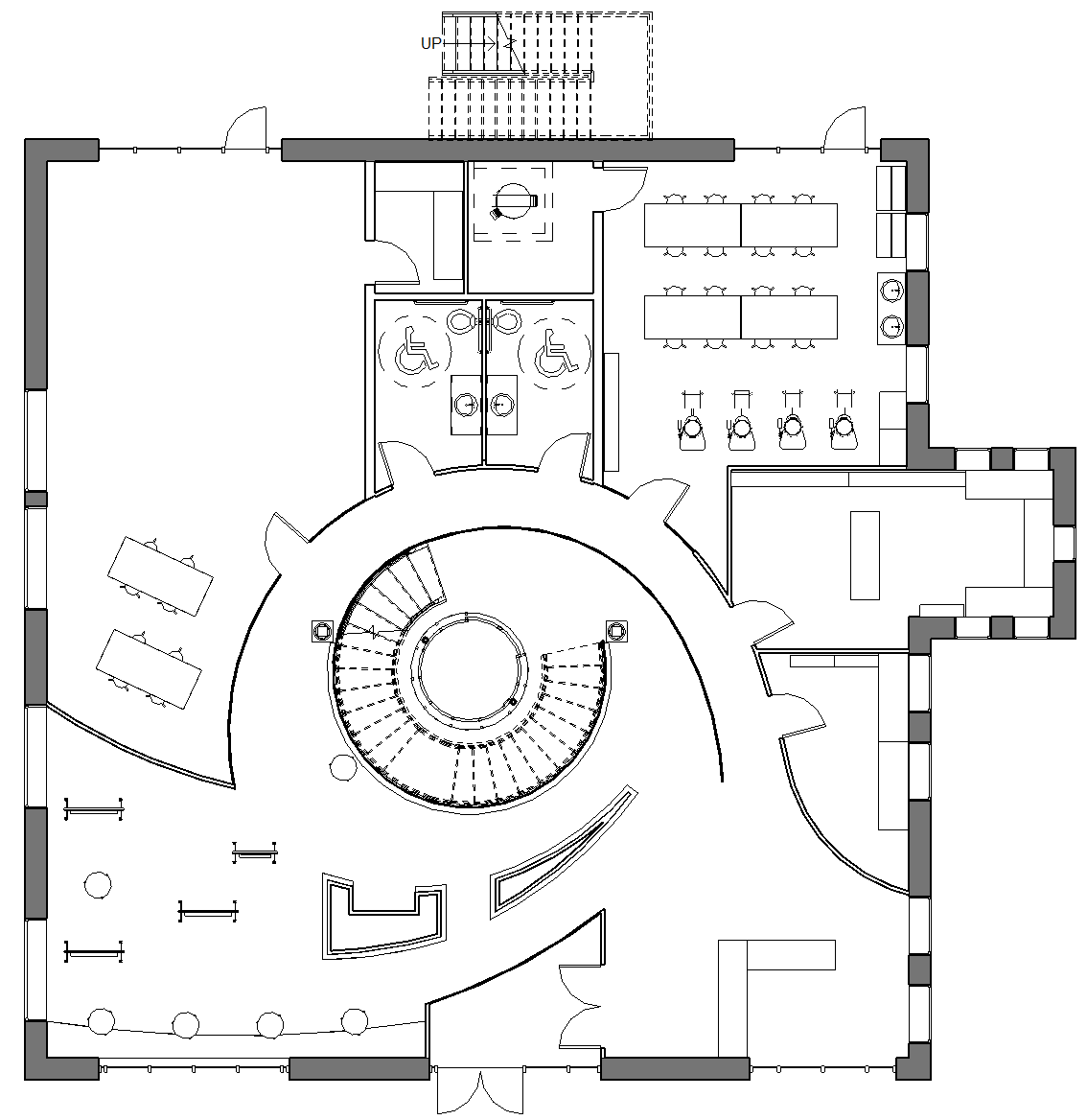
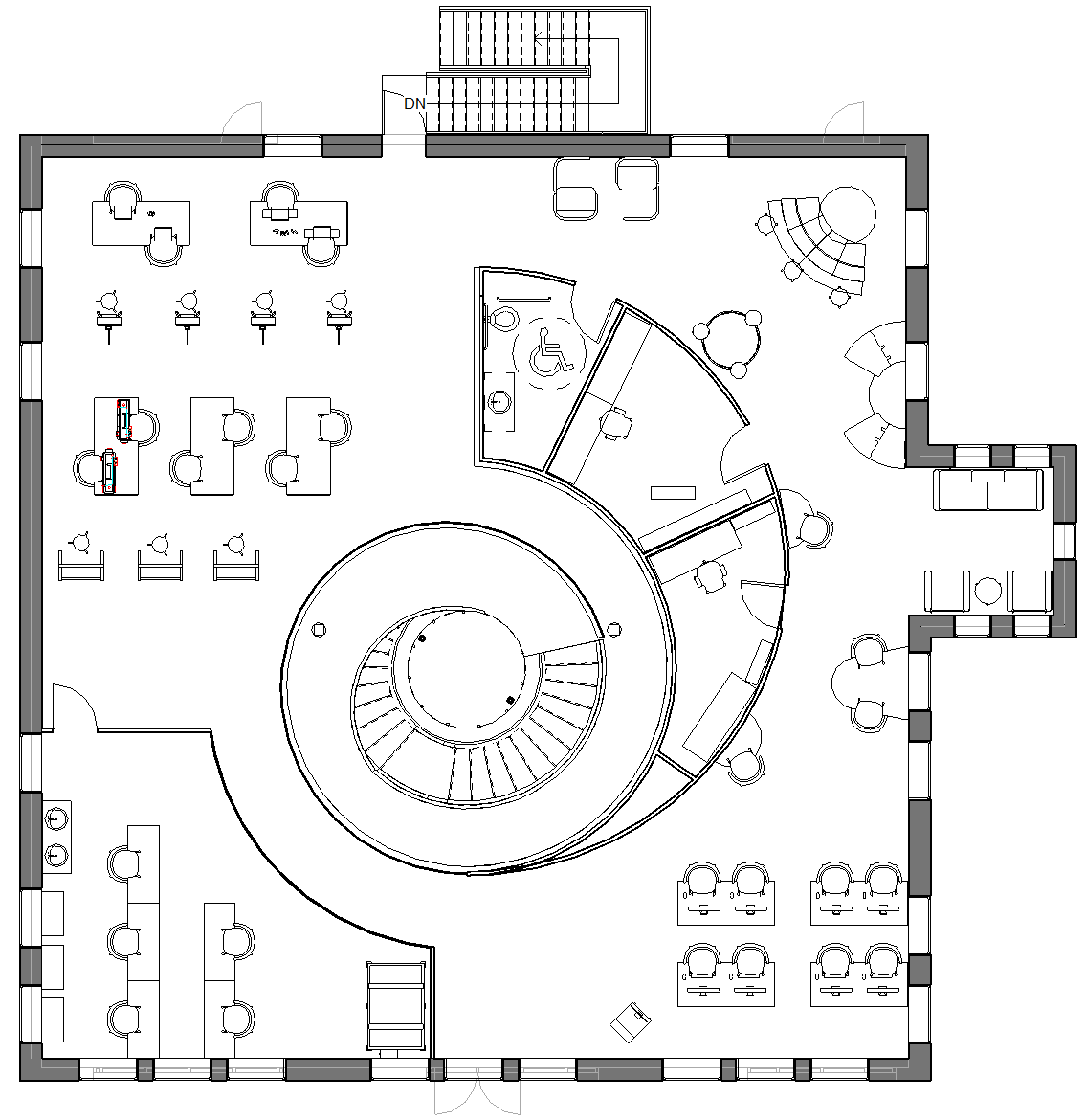
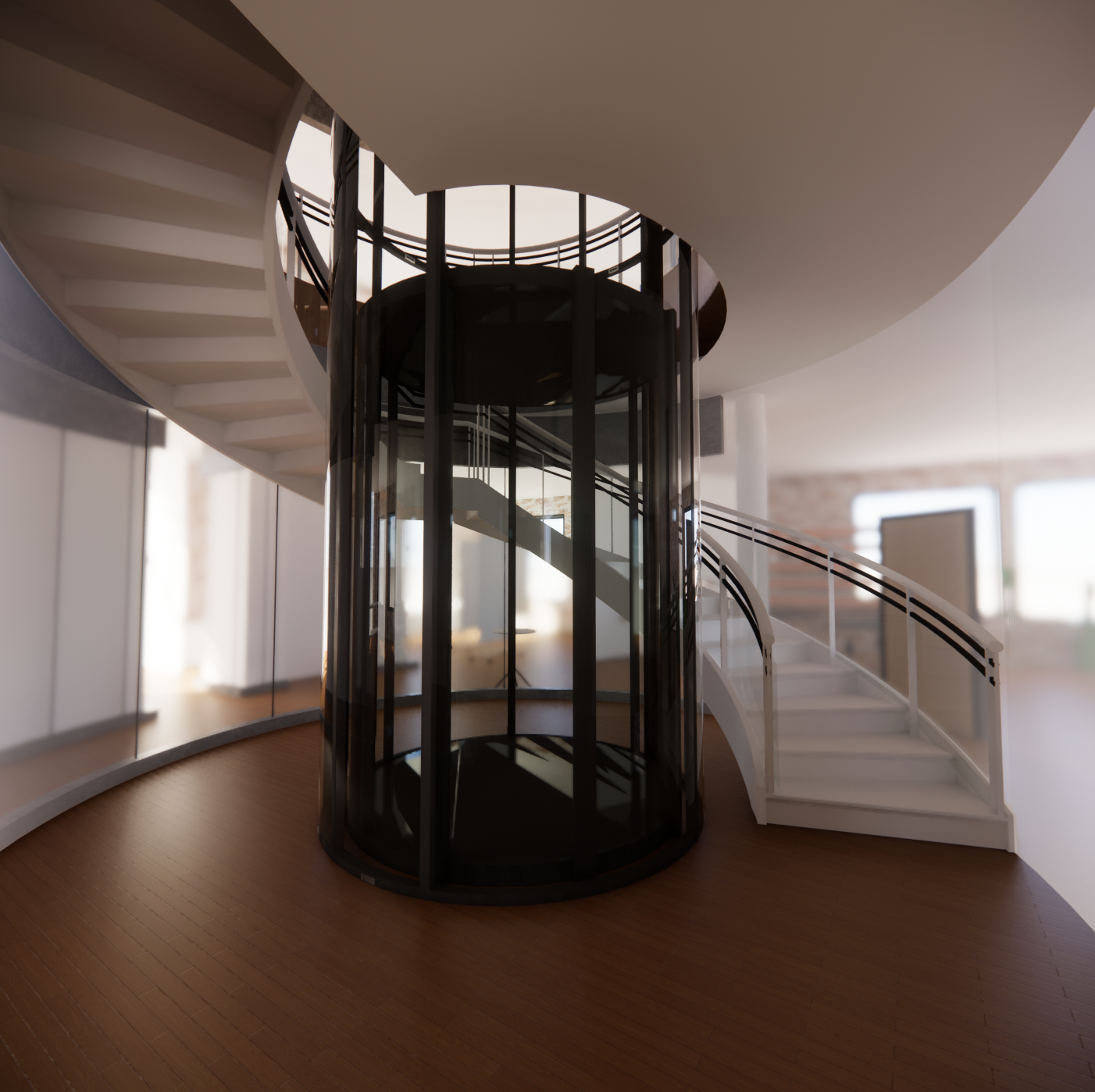

Final Design:
Concept Statement:
Located on W Broad St., this community makers’ space will be open to Franklinton high school students to come learn new creative crafts in the form of vocational training and an after-school program. This will provide a safe place where they can feel comfortable exploring artistic outlets and be shown their own creative potential. These various classes would be taught by artists from Franklinton who are there on residency.
There is also a gallery lounge for community members to gather and view the curated art made by the instructors, as well as the view and buy the students’ artwork. From the gallery, users will have a view into each of the studios, allowing them to further appreciate the students’ work and stay involved in this new development.
Keeping the historic essence of the engine house, as well as celebrating the history of art within Franklinton is important, and will allow the community to appreciate how art started in Franklinton and its current life there.
This is my updated program and circulation diagram.
First Floor:
Second Floor:
Section 1:
Section 2:
Gallery: This is the gallery space, right off the main entrance. The artwork displayed on the right side on the suspended track/rail system is student work that can be purchased and the left side has portable display panels that the instructors, the artists there on residency can display their work on.
Stair & Elevator: This is the monumental stair and circular, glass elevator, the center of notaulus shell in the floorplan.
Open Studio: This space houses various classes including painting, drawing, sewing, weaving, etc.
Digital Art Studio: A studio where students have the technology available to be able to learn various digital art-making skills.
Student Lounge: A comfortable space that students can work and rest in adjacent to their studios.