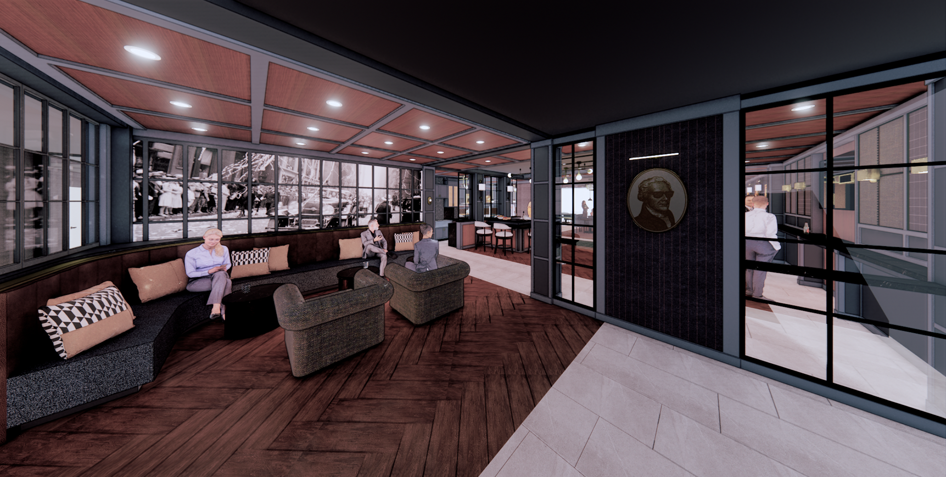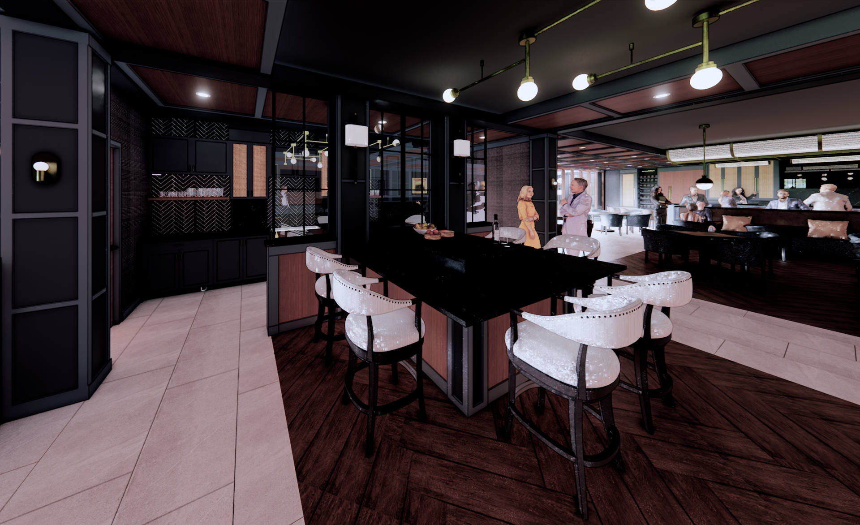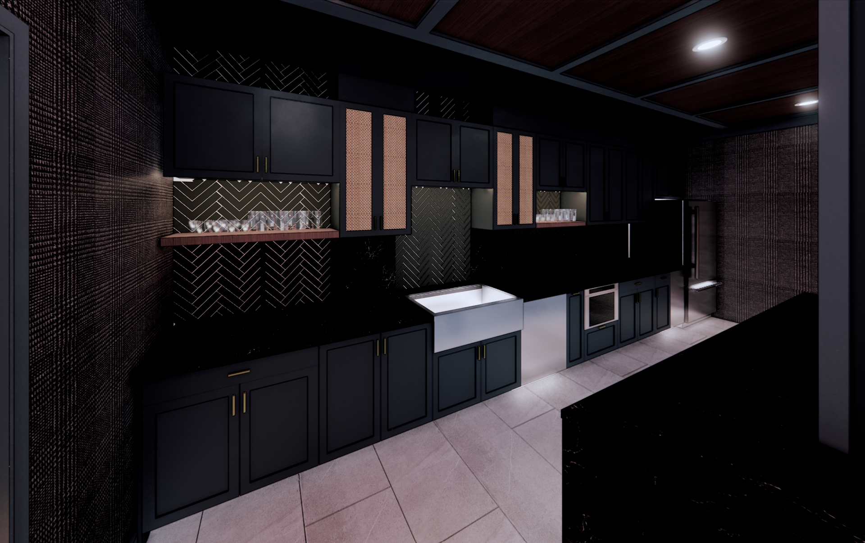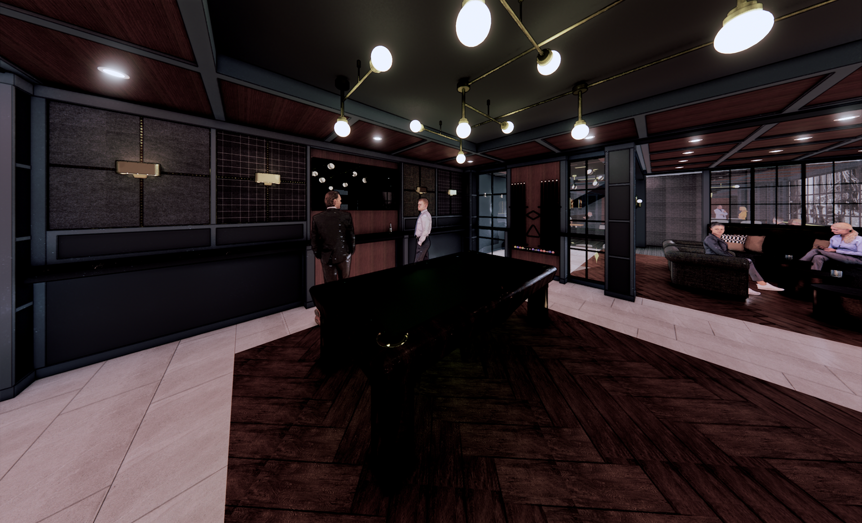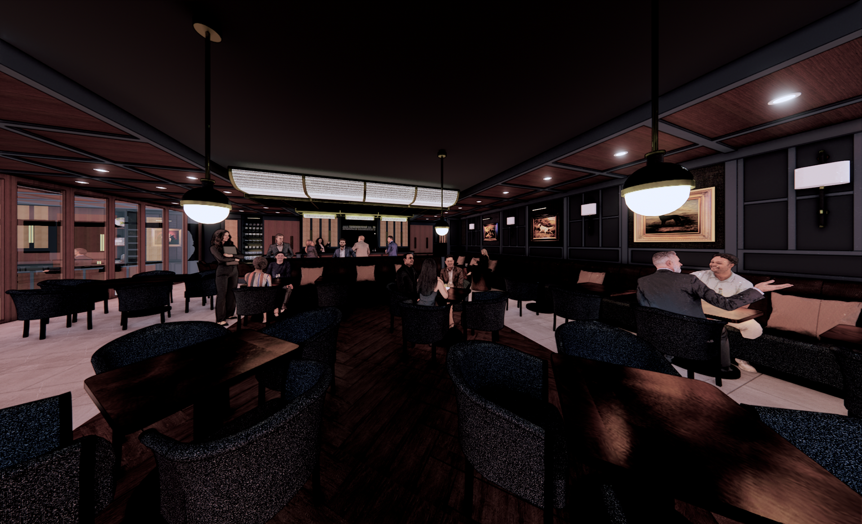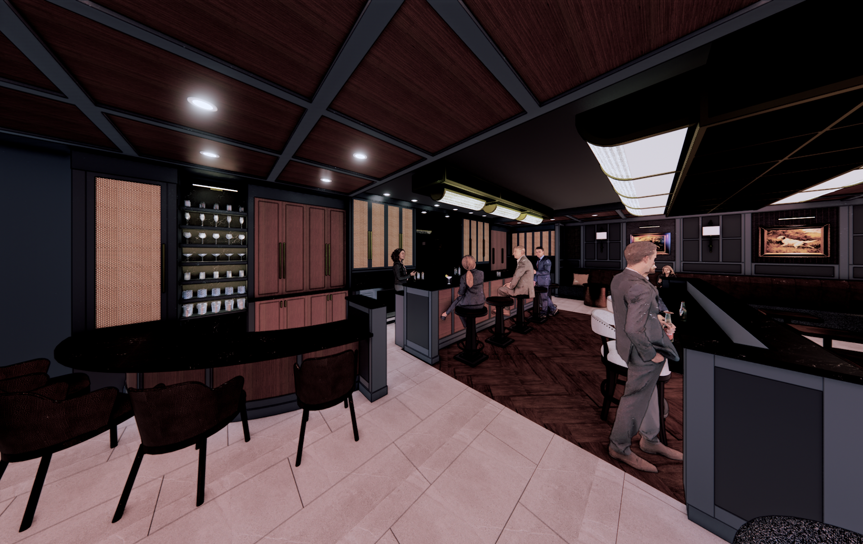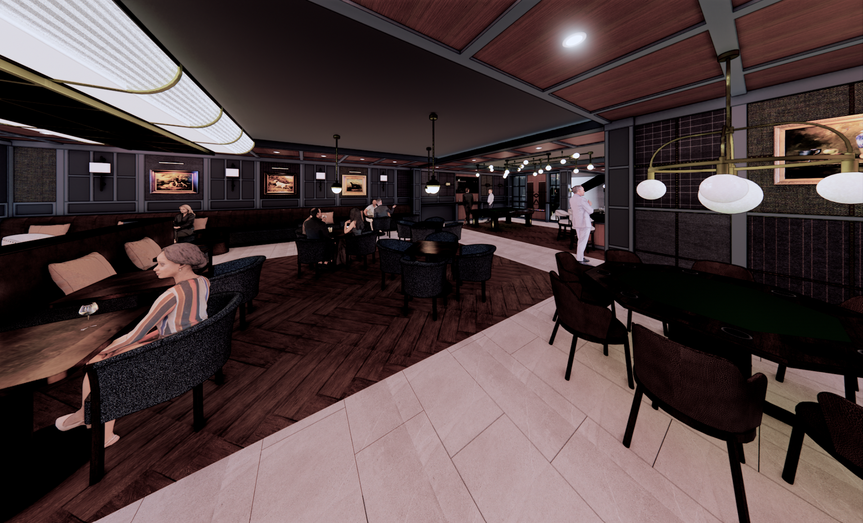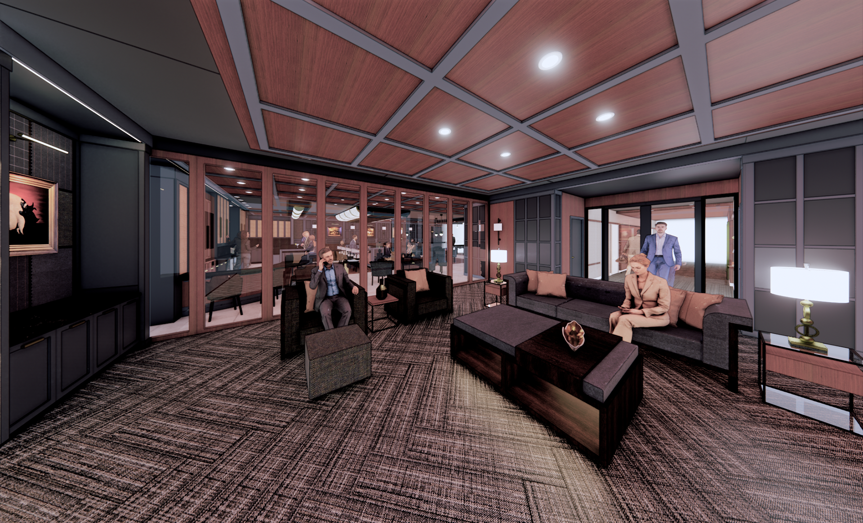These renderings were created to be shown to the employees of the financial firm that is remodeling their lower level to have this lounge and pub to create excitement throughout the company about the construction. I was given CAD files to use to make the Revit model and renderings with Enscape. This lower level includes a small lounge right off the stairs, a small kitchen mostly to be used for catering needs, space for a pool table, a full bar with various seating options, and a lounge off the elevator lobby.
