Project Brief:
This project was to design a hotel guest room that coordinated with the design from our group studio project, Boutique Hotel Lobby. The main focus of this project was specifying materials for the guest room and creating an ADA compliant bathroom. Our selection of materials was to be as sustainably friendly as possible, and the Mindclick Group was supporting this project with their Design for Health platform. A minimum of 7 materials had to be chosen from the Design for Health platform, and after completing a spec. sheet, Mindclick completed a sustainable design impact report for each project, so that we could understand where our project fell on the 9 MSAP metrics.
Process:
Concept Statement: The guest rooms within the City Hideout hotel contribute to the same concept found throughout the rest of the hotel, a sanctuary from the business of New York City. They allow guests to have a place of refuge when they need to unwind after taking in the city. The guest rooms are solely focused on pampering guests by being a place of relaxation, comfort, and rest. While the rest of the hotel has areas of more social relaxation, such as the greenhouse, planting studio, and public lounge, the guest rooms are more about each individual guest getting a personal space that they can retreat to. Tying back to the design of the hotel's lobby and public spaces, which are located on the first two floors of the building, the guest rooms' design is centered on the experience of the guests. The hotel, overall, is designed to be a space where guests do more than just sleep after a day out, it is an experience. The guest rooms bring in both main experiential feelings that the lobby encompasses, a relaxing oasis and a hands-on experience full of nature and art. The guest rooms all include various ways to relax, including a desk to journal/write about experiences and feelings, a yoga mat, lounge furniture, a soaking tub, etc. Within the rooms are also plants and pottery from local artists, tying into the potting and ceramic studio.
Like the hotel lobby, much of the inspiration for the design choices within the guest rooms comes from the Highline. The design accentuates the historic, industrial parts of the building, along with incorporating biophilia. The materials used within the guest room contribute to the rustic, industrial feel, such as the use of brass and the porcelain tiles that are used for the bathroom floor. The color green is also emphasized throughout the whole design relating back to nature and for a calming sense. There is a juxtaposition of dark green and light wood throughout the bedroom space, which balance each other out, and the copper and a few pops of blush pink throughout the space help to do the same. All of the furniture was chosen with the criteria of comfort and relaxation at the forefront.
Inspiration Images:
Specification Sheet for Mindclick's Sustainability test:
Material Palette:
Final Design:
Guestroom:
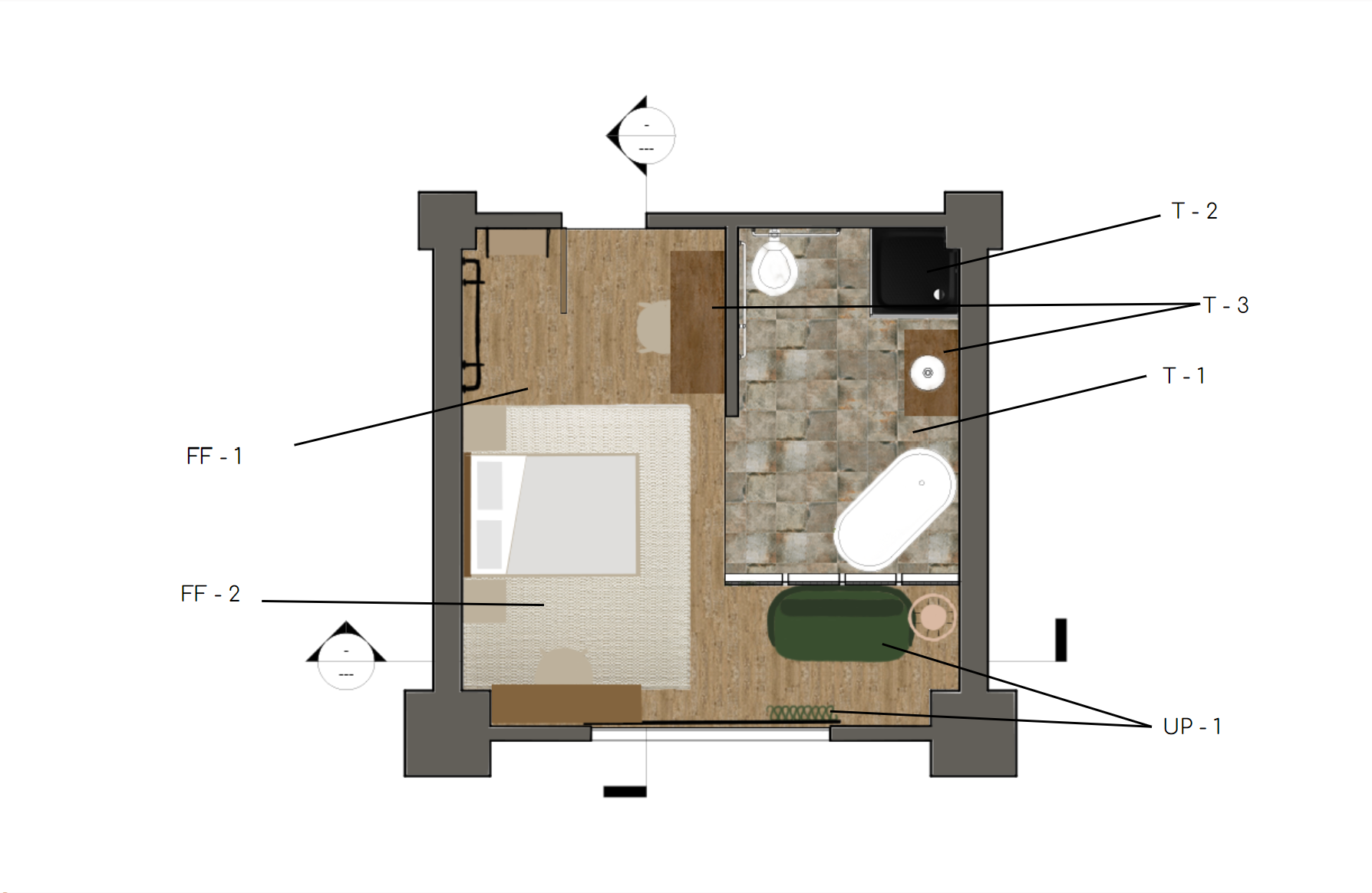
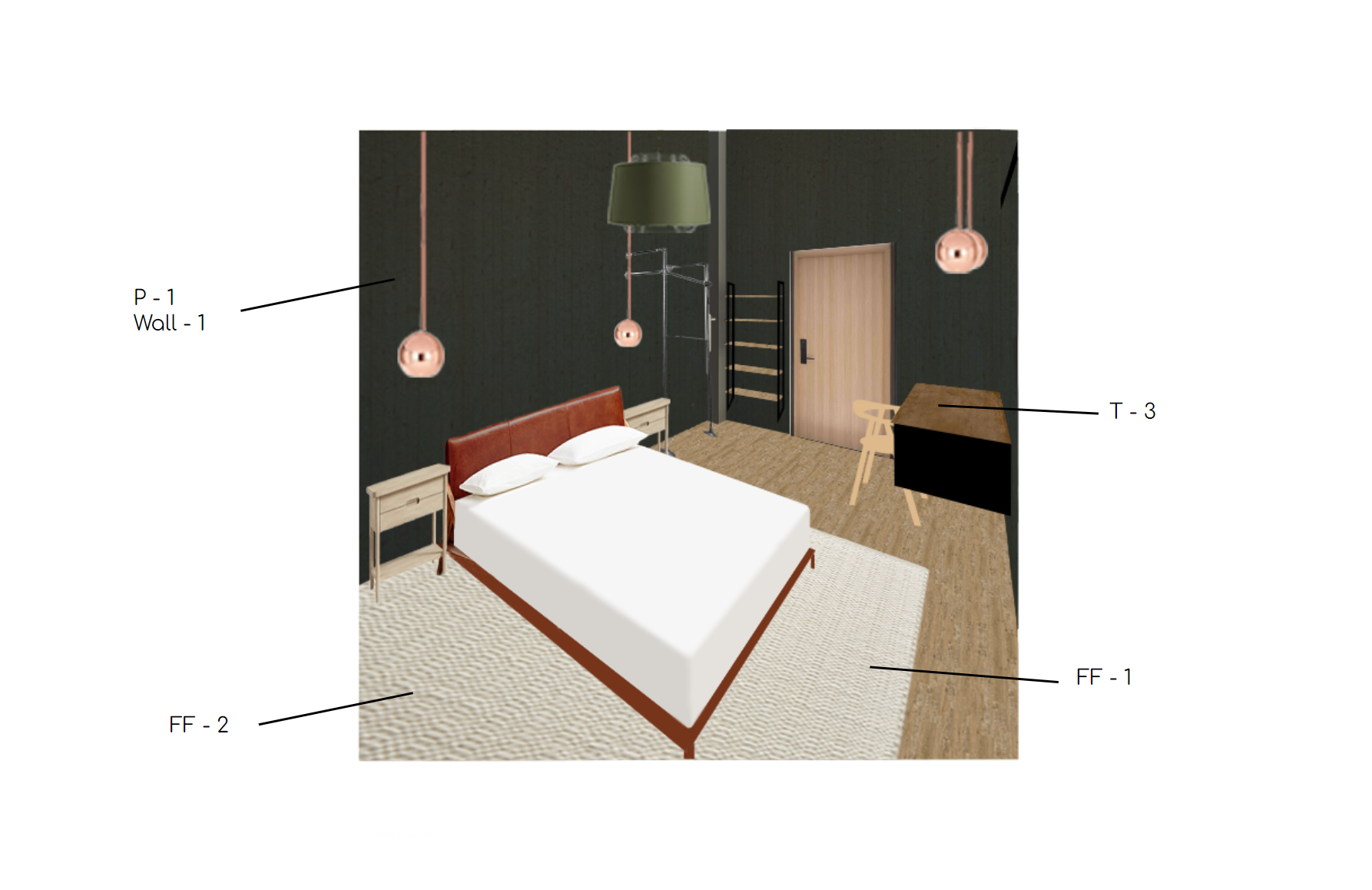
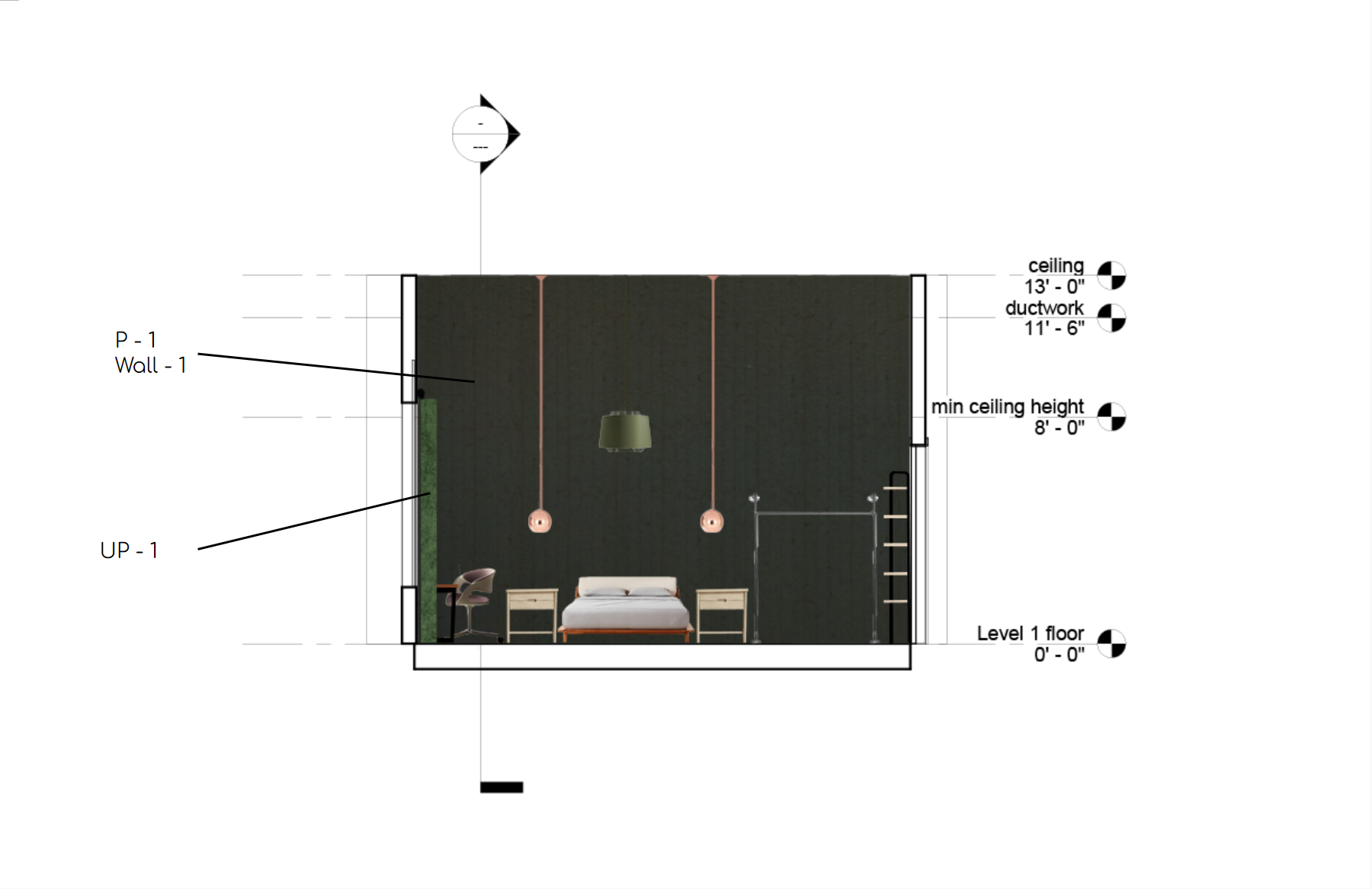

ADA Compliant Bathroom:
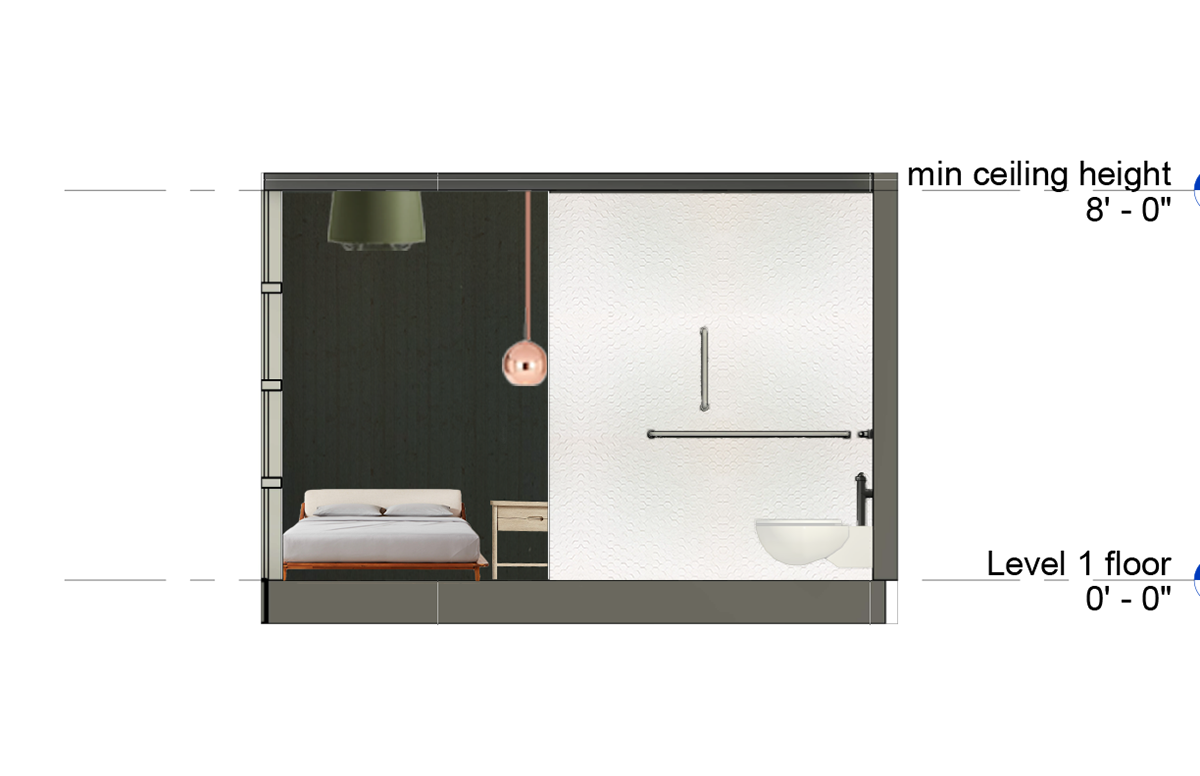
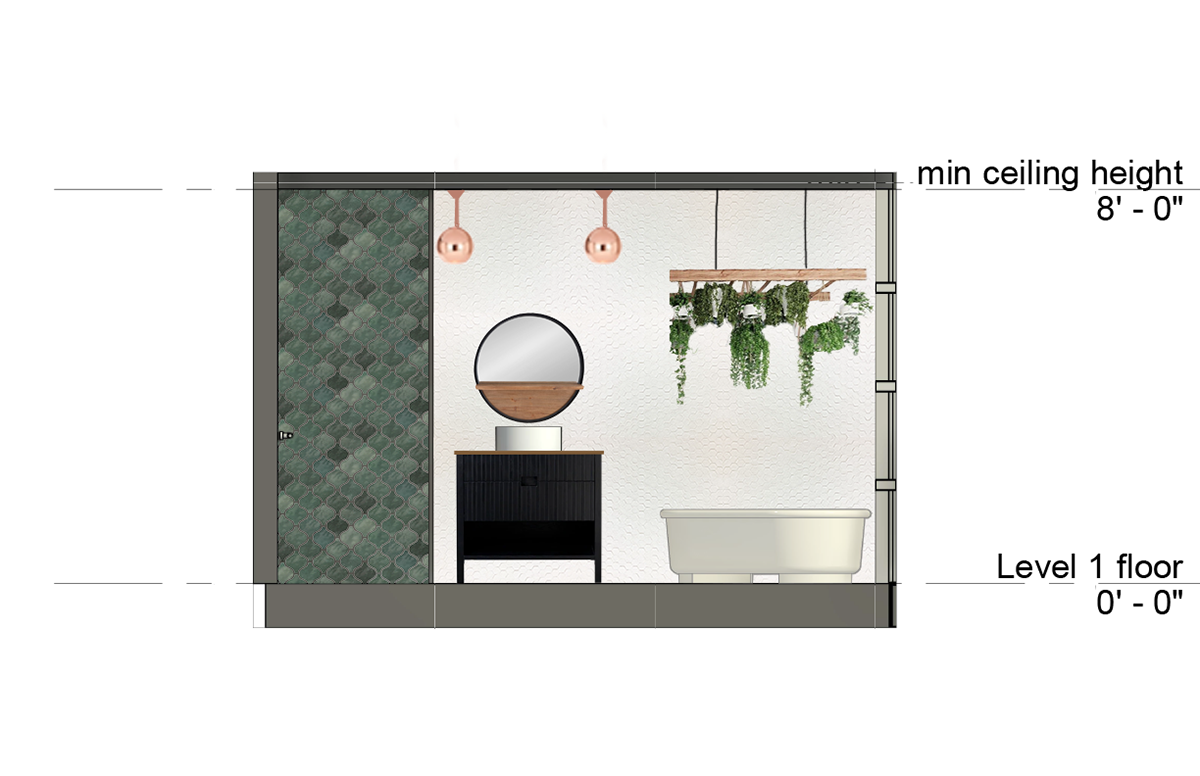
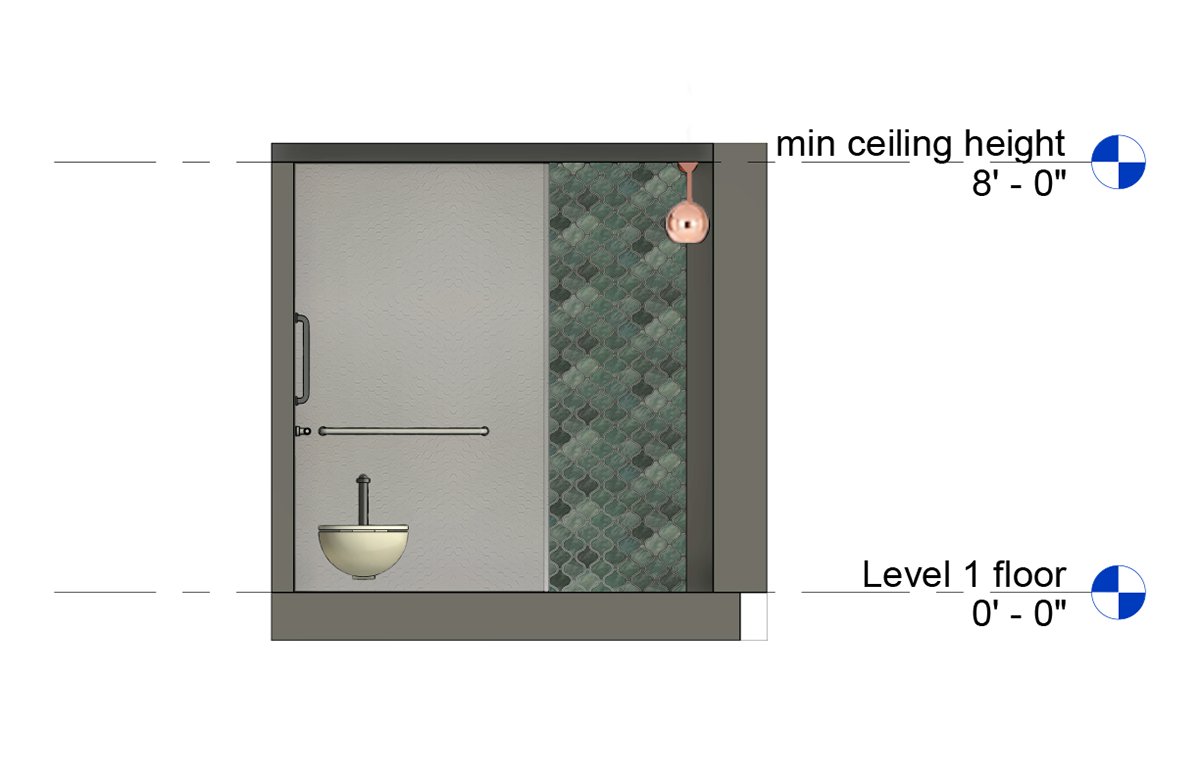
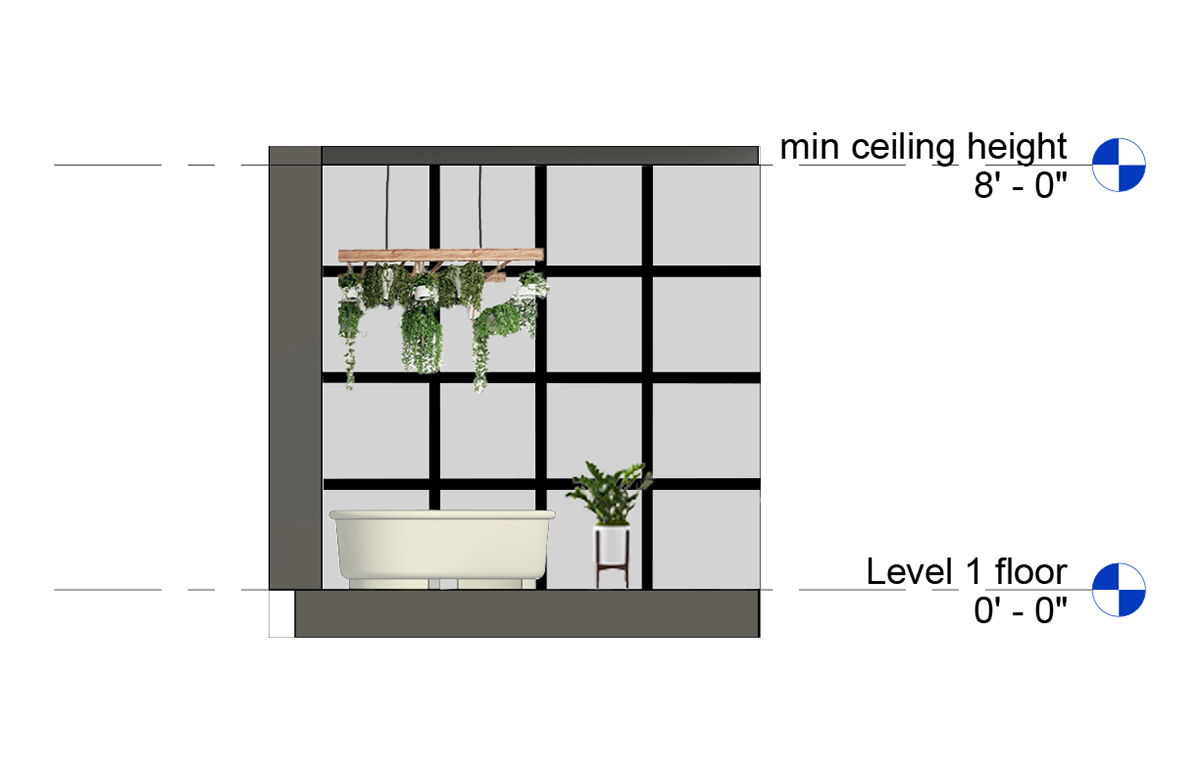
Material Specifications:
Guest bedroom:
Bathroom:


The Finish Schedule:
Mindclick Sustainable Design Impact Report: