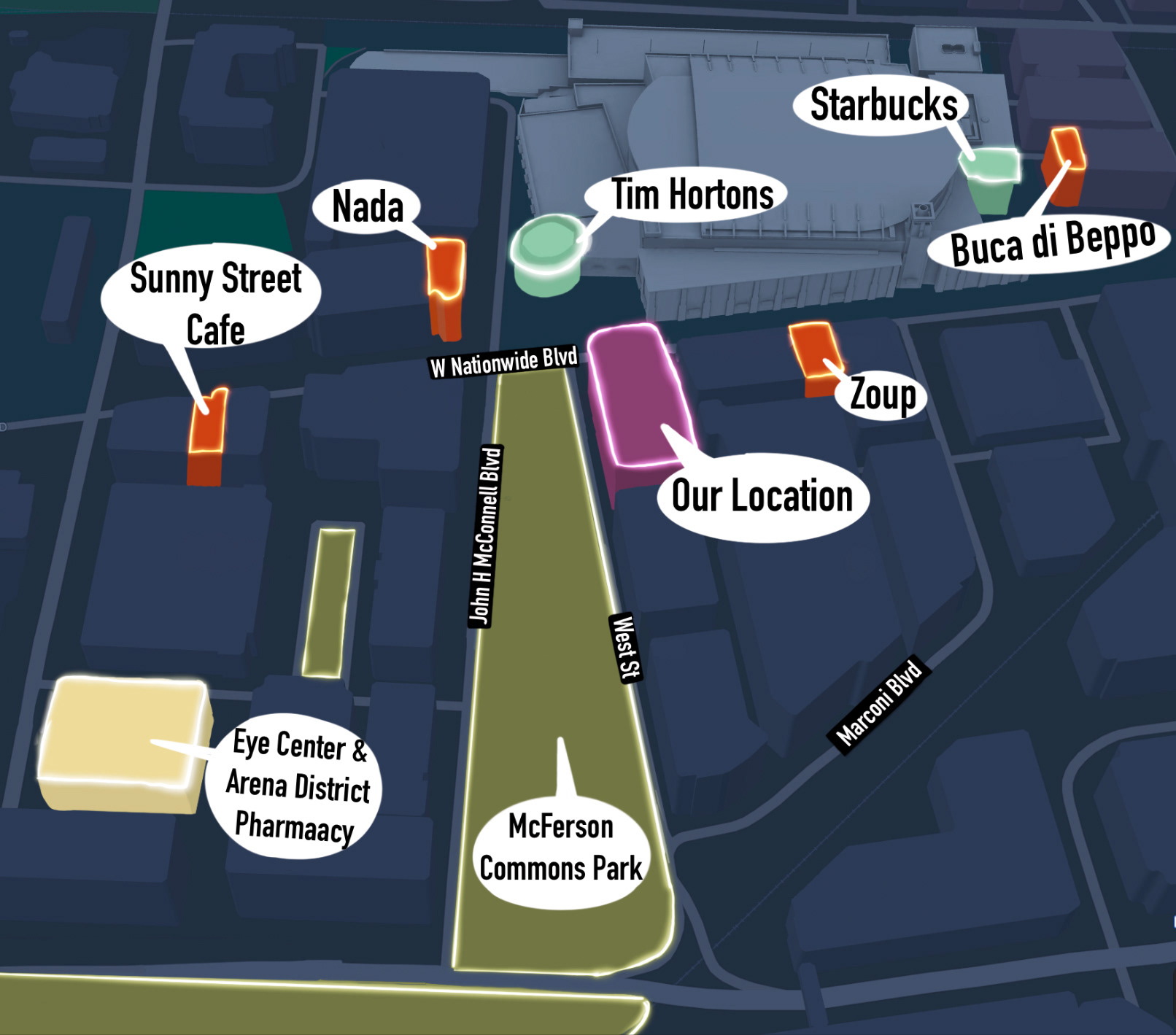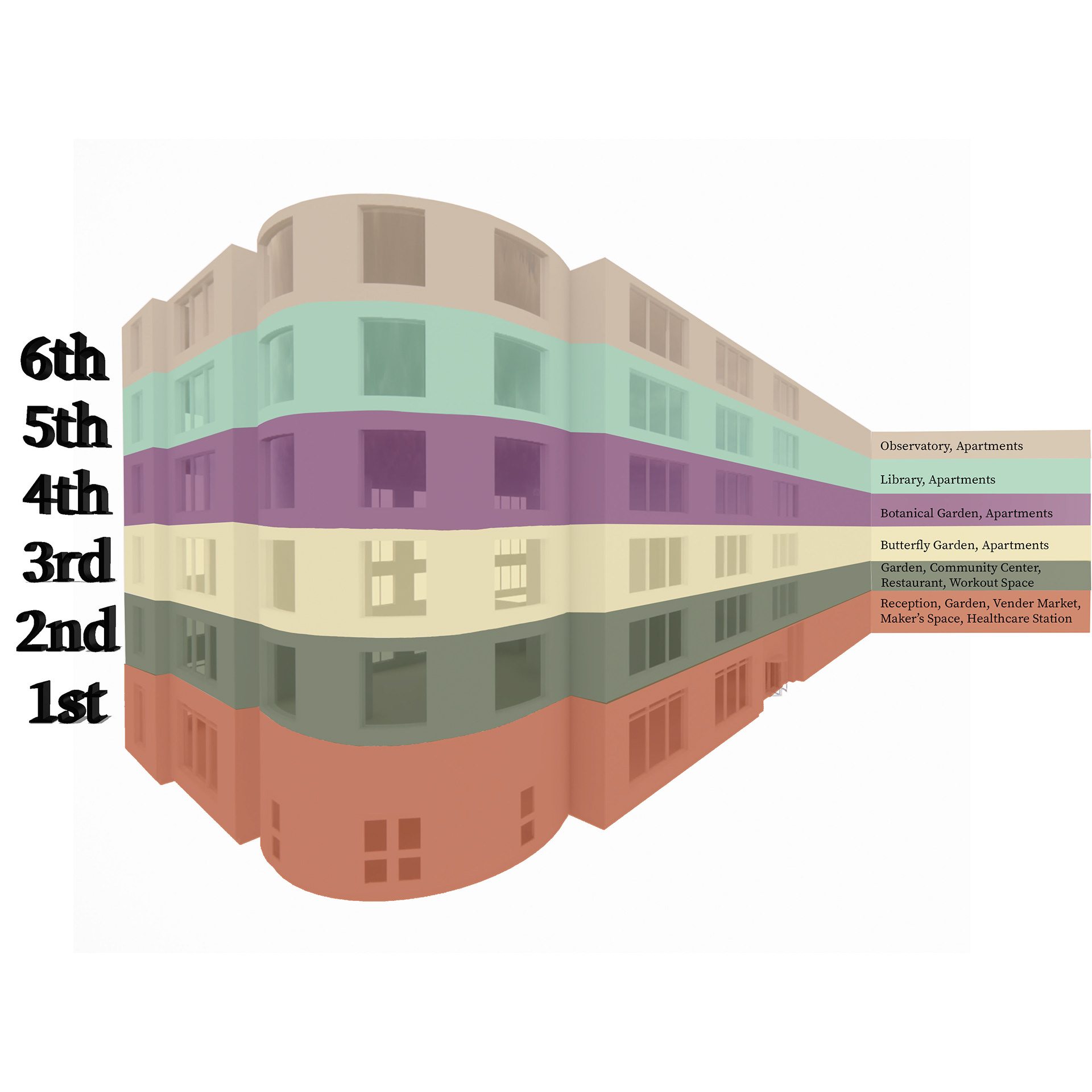Project Brief:
The objective of the Future Senior Living project was to design a senior living space for 50 years in the future (when my classmates and I will be at the age of potentially moving into assisted living facilities). We were assigned groups based on commonalities between our own interests in future senior living and asked to work collaboratively to develop a refined senior living concept and a plan for the distribution of public and private spaces within the building. For our concept, each group was also supposed to consider the environment (the Arena District of downtown Columbus), amenities, and a lifestyle that would be appealing to the target audience, while also considering their social, mental, and physical health needs. Individually, we were to design a specific space that was a part of our group's plan that followed our group's stylistic concept, while executing it in our own individual solutions. Individually, we were also supposed to consider universal design strategies within our space.
Individual Process:
Initial Housing Experience Statement:
Senior living will be more technologically advanced than now, but the focus will be on a connection to nature and to the surrounding community. There will be little treats for residents throughout their day and interactive classes for them to participate in to keep up with or learn new hobbies. Life will not be all that different from guests' lives before they retire, it will just celebrate the extra time they have to do what they enjoy. However, being able to keep independence while receiving the help you need.
My Persona:
My group was paired together based on our interests in our assisted living facility containing an outdoors-in feeling throughout and the benefits that come along with the residents being immersed in nature.
The space that I chose to design within my group's plan was the nature-immersed library:
This was my initial floorplan sketch of the library. My group decided that on each floor of the assisted living facility, we would have a central room that contained a shared community space for the residents that exaggerated the outdoors-in feeling. The library that I designed is in one of these central spaces. My inspiration for the library, which is shown above, included curvilinear forms, natural materials, water and a main feature, and most importantly, privacy for guests to comfortably read and enjoy their natural surroundings.
Group Process:
Concept Ideation:
Group finAL Design:
Our site plan displays our location within the Arena District of downtown Columbus and public locations that might be attractive to our residents. The stack plan shows the first floor being public, the second floor containing the community center, and floors 3 through 6 containing apartments and other shared community spaces.


Final Individual Design: the library
My final floorplan is organically arranged with the water feature koi pond being in the center of the space. The "lilypad" seating options around the water offer residents closer proximity to the water while reading/resting, while still having privacy with a frosted glass partition around them. There are ADA accessible bookshelves around the front and back of the perimeter of the library as well as more around two of the privacy partitions. There are flower beds around the rest of the perimeter and vining greenery from the ceiling all around the space, as my group chose to make the walls of each of the center spaces glass so residents could see into the community spaces, making them more inviting, however, I felt that the overall library needed more privacy and more nature surrounding those within it. The ceiling in the library is an LED panel that displays a dynamic image of the sky according to the current time of day.
Biophilia was a driving force for this space, and I have included elements such as
a blurred boundary between indoors and outdoors, proximity to water, dynamic lighting, vegetation, natural materials, and allowing for respite.Other biomimicry elements include the ceiling, bird-shaped lights, floors mimicking lily pads, and greenery-frosted glass.
a blurred boundary between indoors and outdoors, proximity to water, dynamic lighting, vegetation, natural materials, and allowing for respite.Other biomimicry elements include the ceiling, bird-shaped lights, floors mimicking lily pads, and greenery-frosted glass.