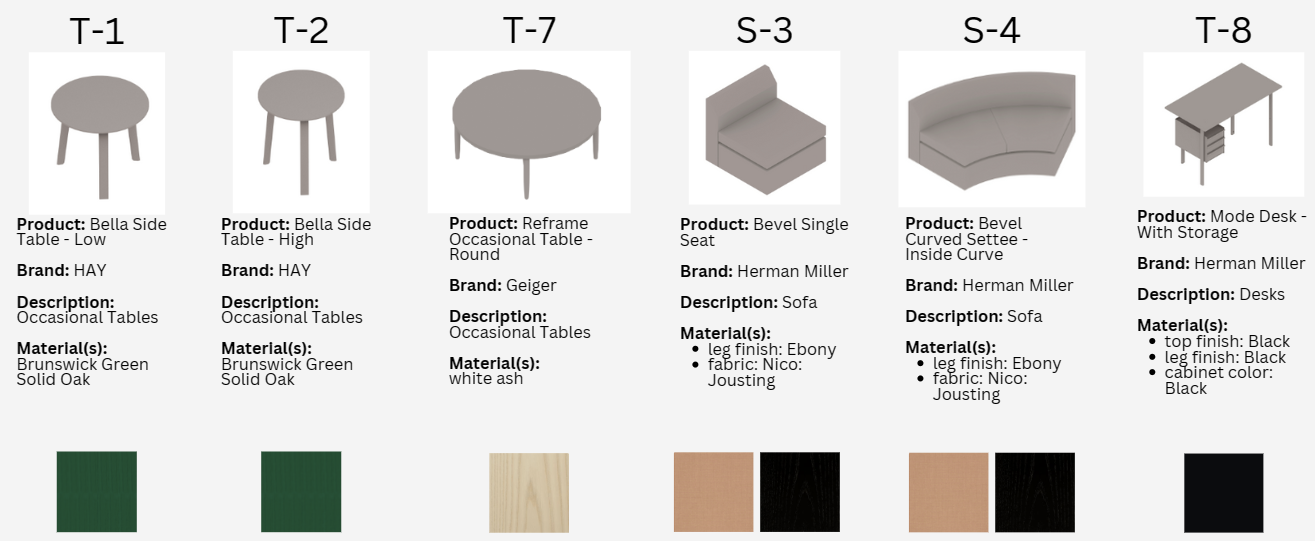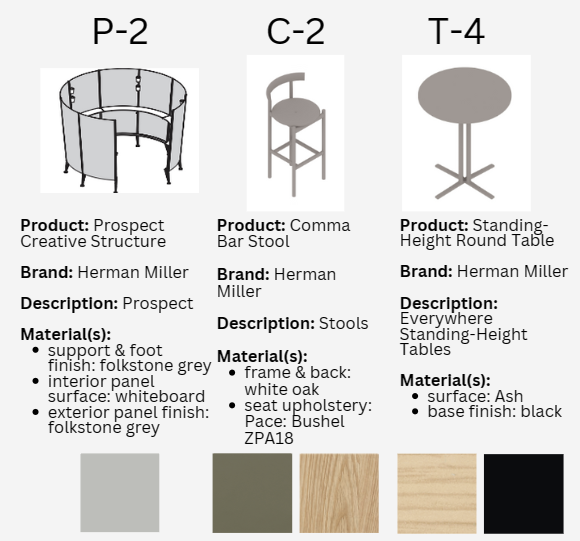Project Brief:
This project was to redesign third spaces within six chosen buildings on Ohio State's campus that were chosen for this project. These six buildings were grouped into pairs of two, where six people per group were assigned with creating building strategies. The buildings were then each split up per group and we were each given our building for the final design. Our design for these spaces was supposed to be informed by the various research projects that we were assigned before creating the actual design, along with our own perspective of the spaces. The research projects before the design were supposed to help us, students, better understand what students and the university need out of third spaces on campus, how to design for the current and future needs of a learning environment and third spaces on a college campus.
Pre-project research:
Research A: 3rd Space:
My partner and I were assigned the topic of third spaces to research for the first secondary research project. We defined third space as a place that is not one's home or work, and that allows for socialization, rest, and work, collaboratively and individually. Through this research, we found Ray Oldenberg's characteristics of a third space, which include being neutral ground, a level playing field, having conversation as the main activity, being accessible and accommodable, having regulars, being low profile, having a playful mood, and being a home away from home.
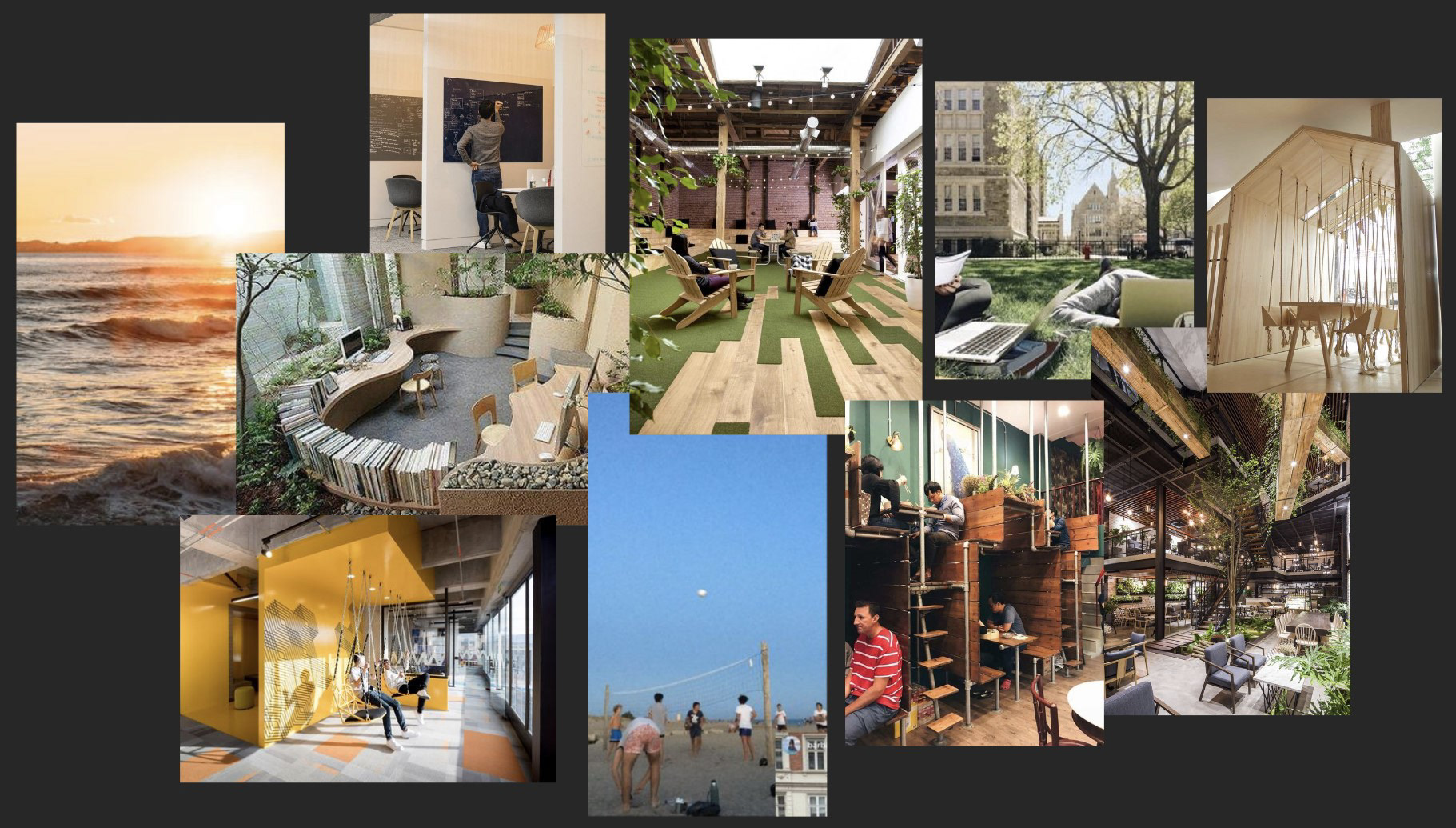
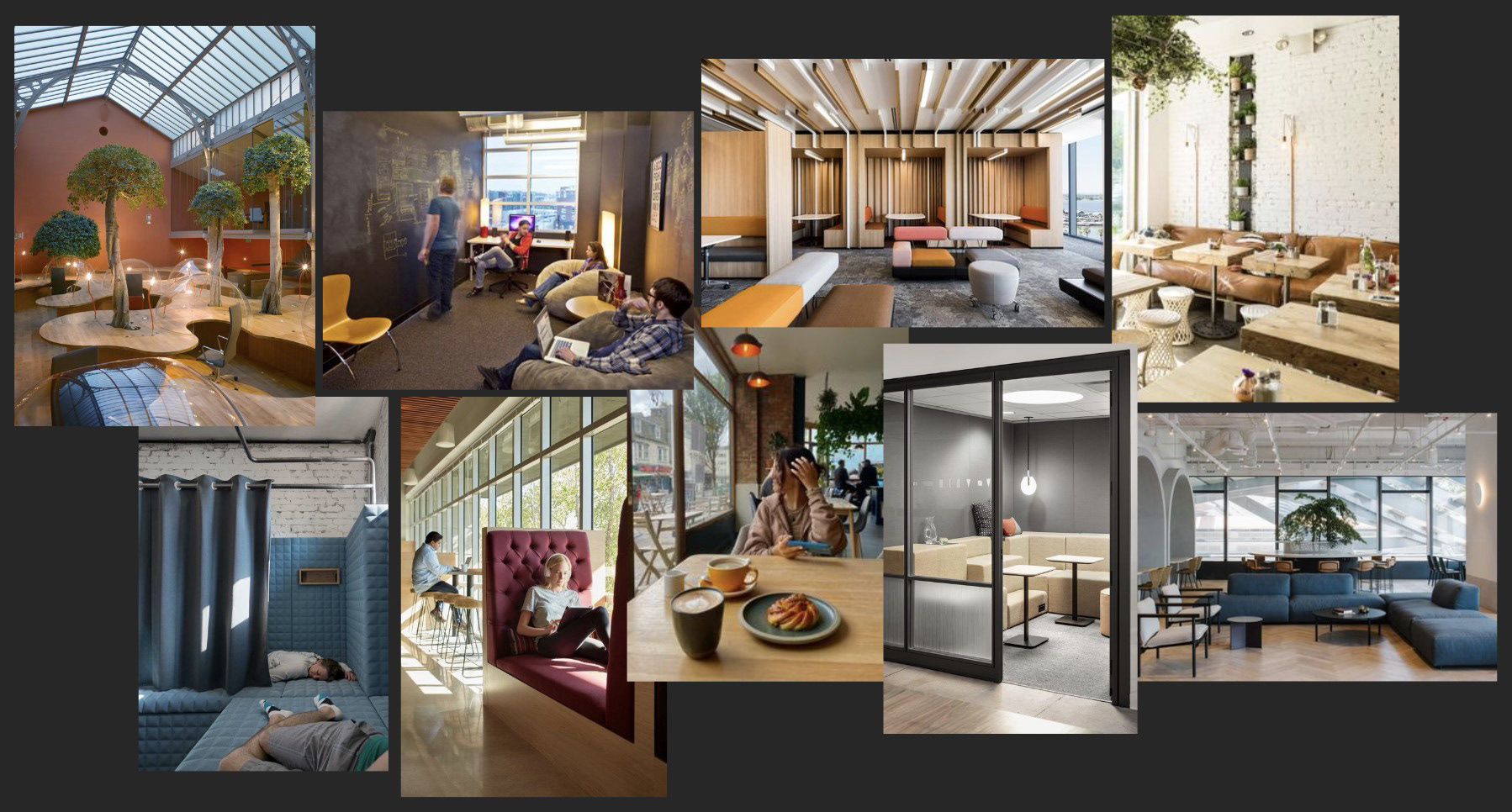
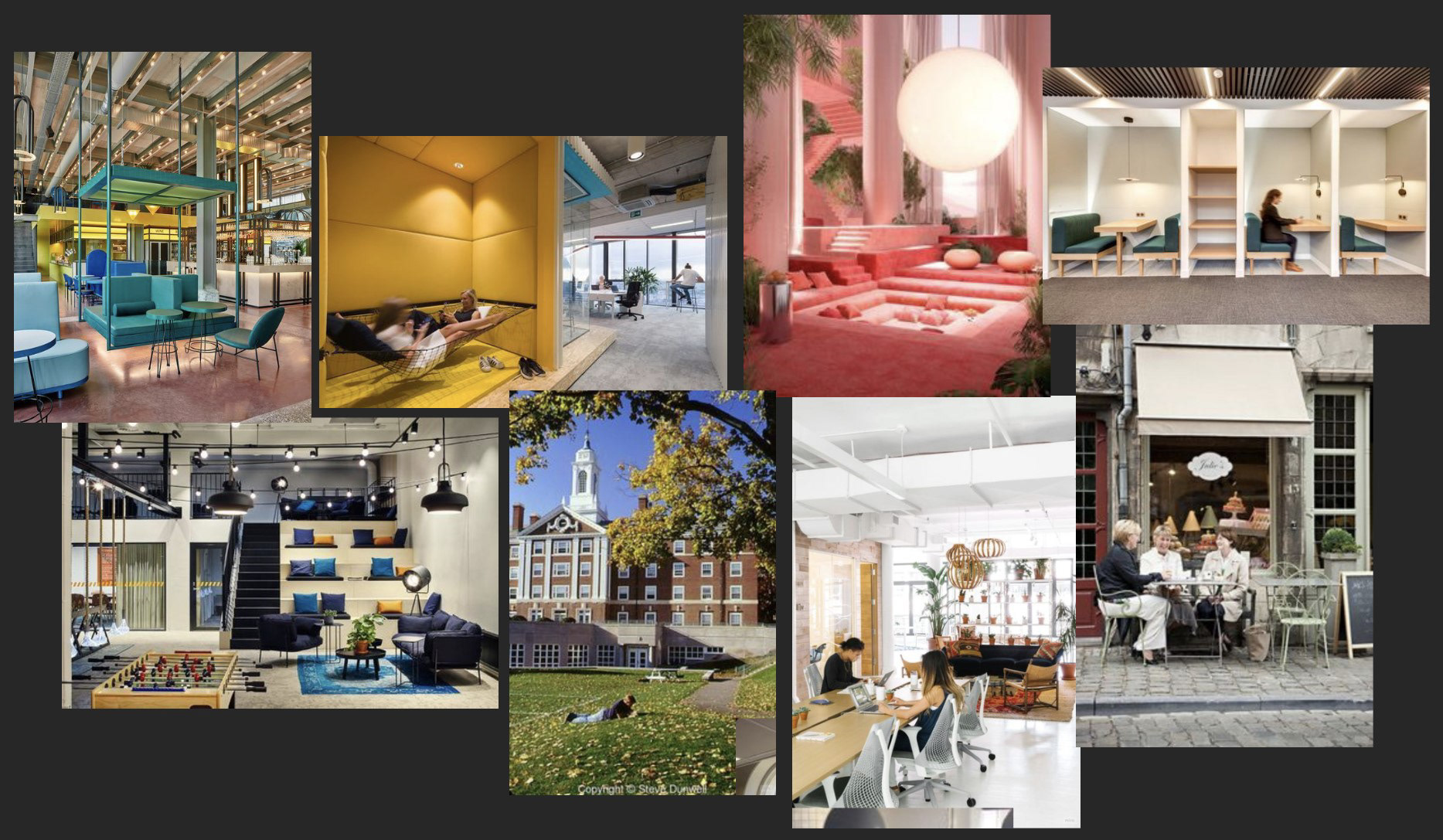
Benefits of a Third Space:
- increases co-working with more effective interactions
- increases productivity
- people benefit from a change of scenery and informal spaces, and the ability to collaborate
-a 3rd space also encourages breaks, which positively affects employees, as they are more productive after a break
- provides a more relaxed and inspiring work environment
- encourages a better work-life balance
- increases staff morale and motivation
- provides a space for passive social learning
- provides feelings of inclusivity and belonging
- lessens expectations/pressures from work and home places
Research B: Sustainability:
Our Question: "What does the ideal future sustainable campus look like to college students?"
We had our participants complete a survey and a daily log for homework, prior to the in-person workshop, where we then completed a group discussion, a campus mapping activity, and a collective visioning activity.
Preconceptions:
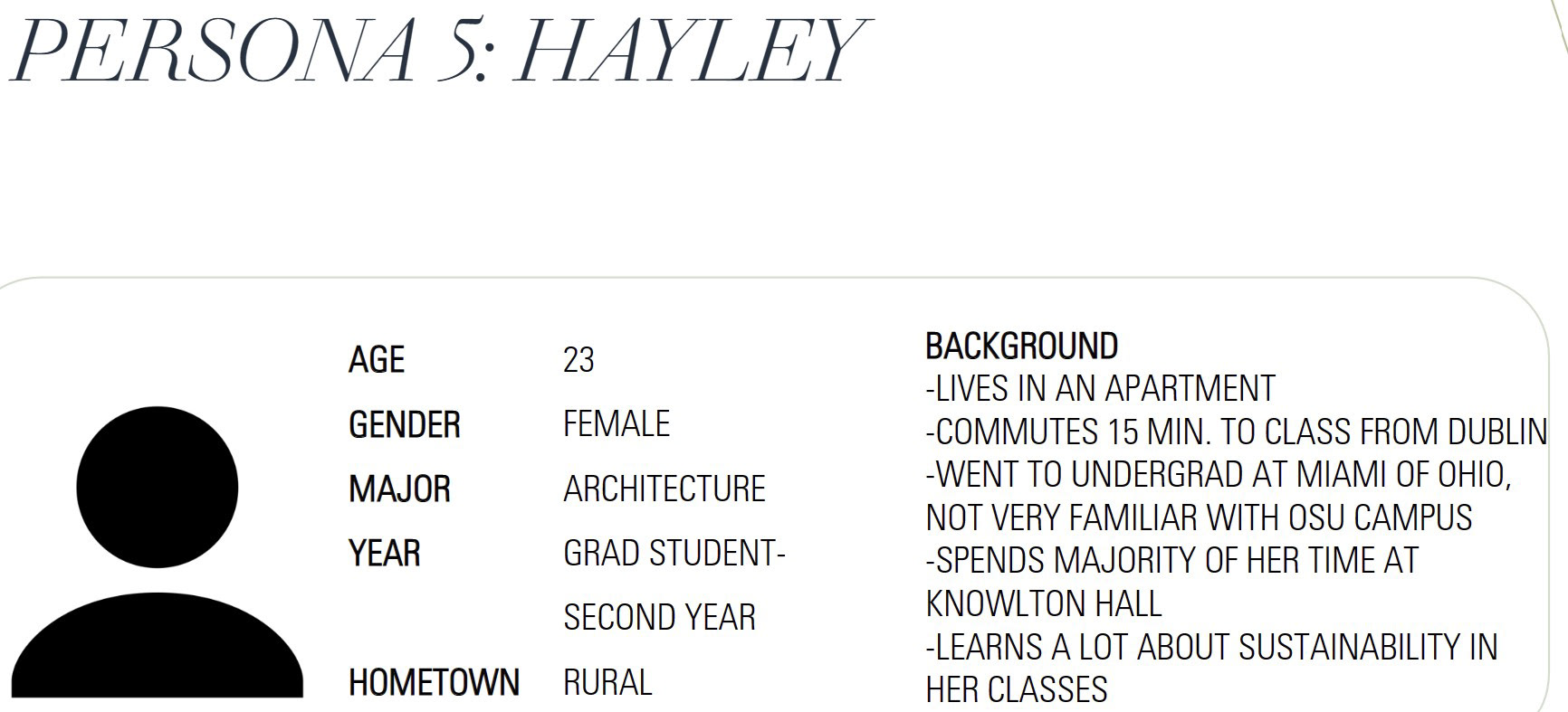
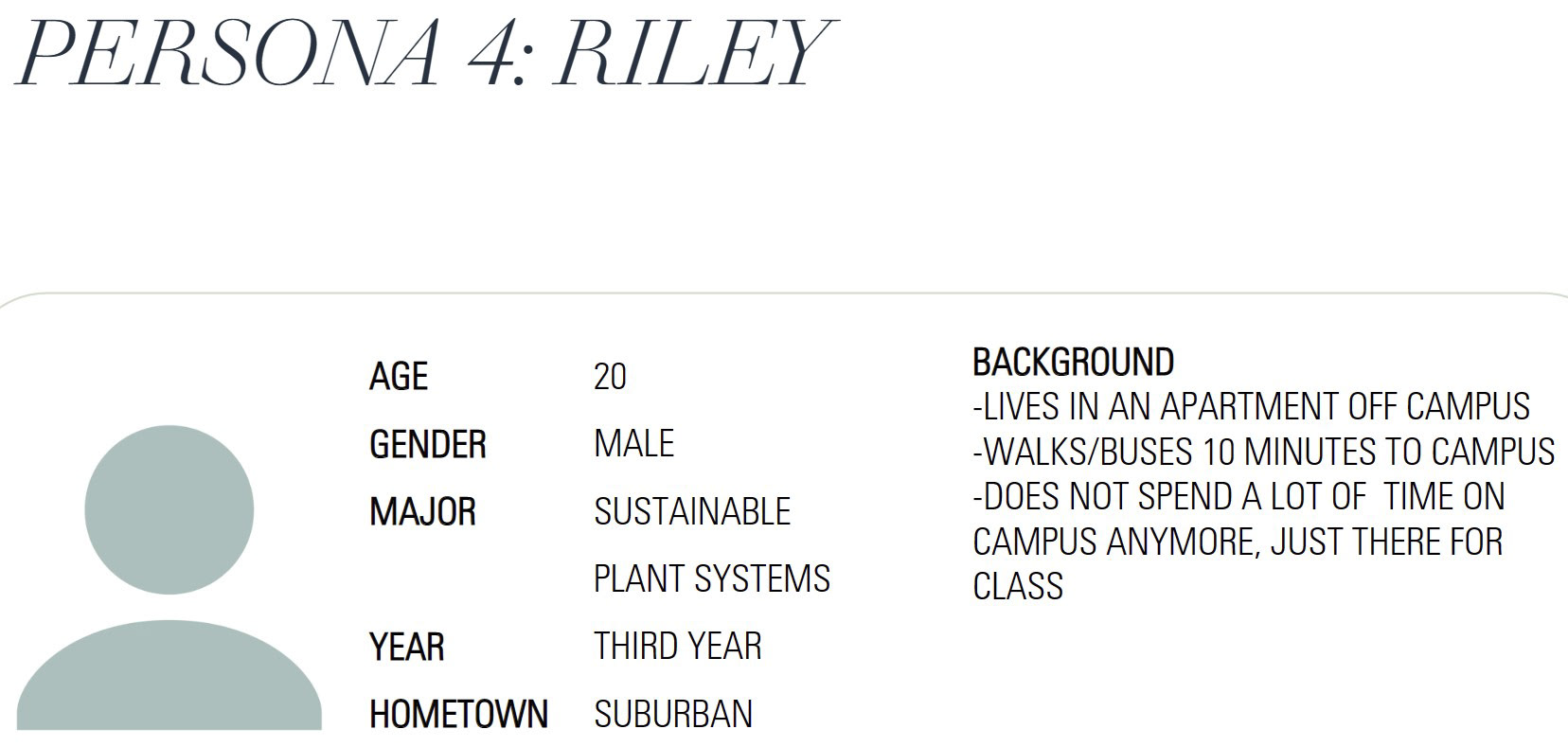

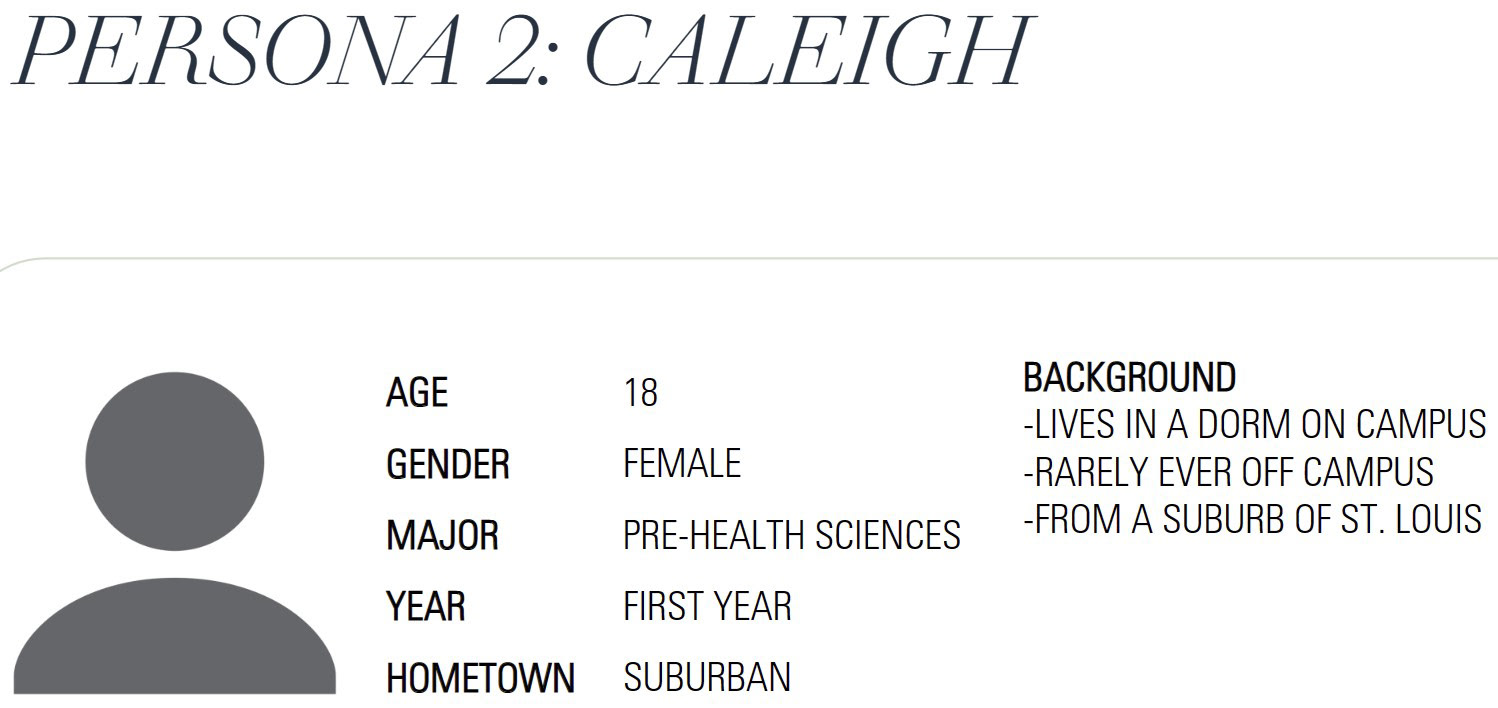
Survey:
We started our research by blasting out a survey on different social media platforms such as Instagram and Reddit. We asked participants to think about their current sustainable practices as well as what they would like to see on campus in the future.
Daily Log: "A Day in Your Life"
We asked our participants to fill out a log that recorded their actions during a day when they were on campus, focusing primarily on what they did that was sustainable and what else they wish they had access to.
Group Discussion:
Before starting our next two activities with our participants, we had a group discussion to get everyone in the mindset of thinking creatively about sustainability.
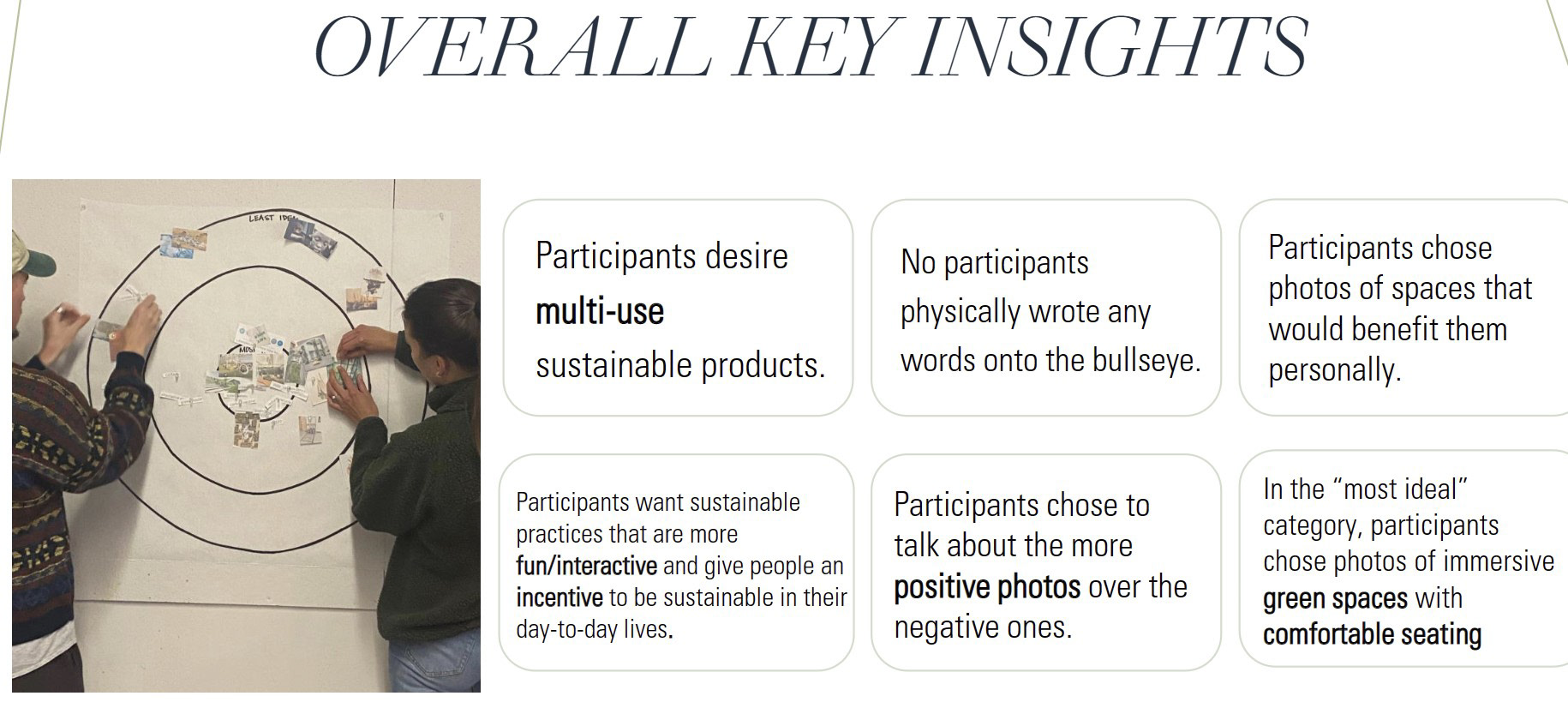
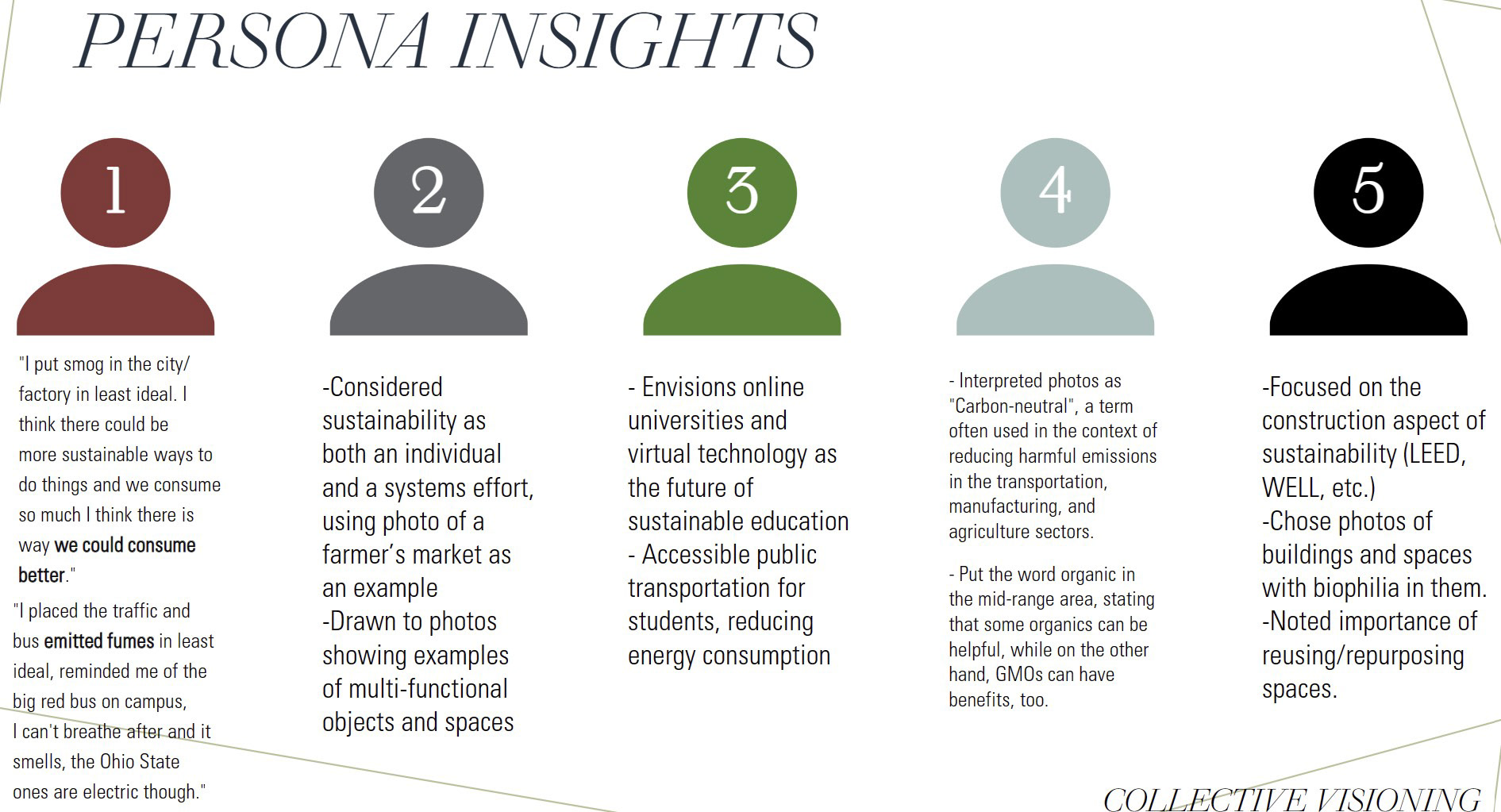
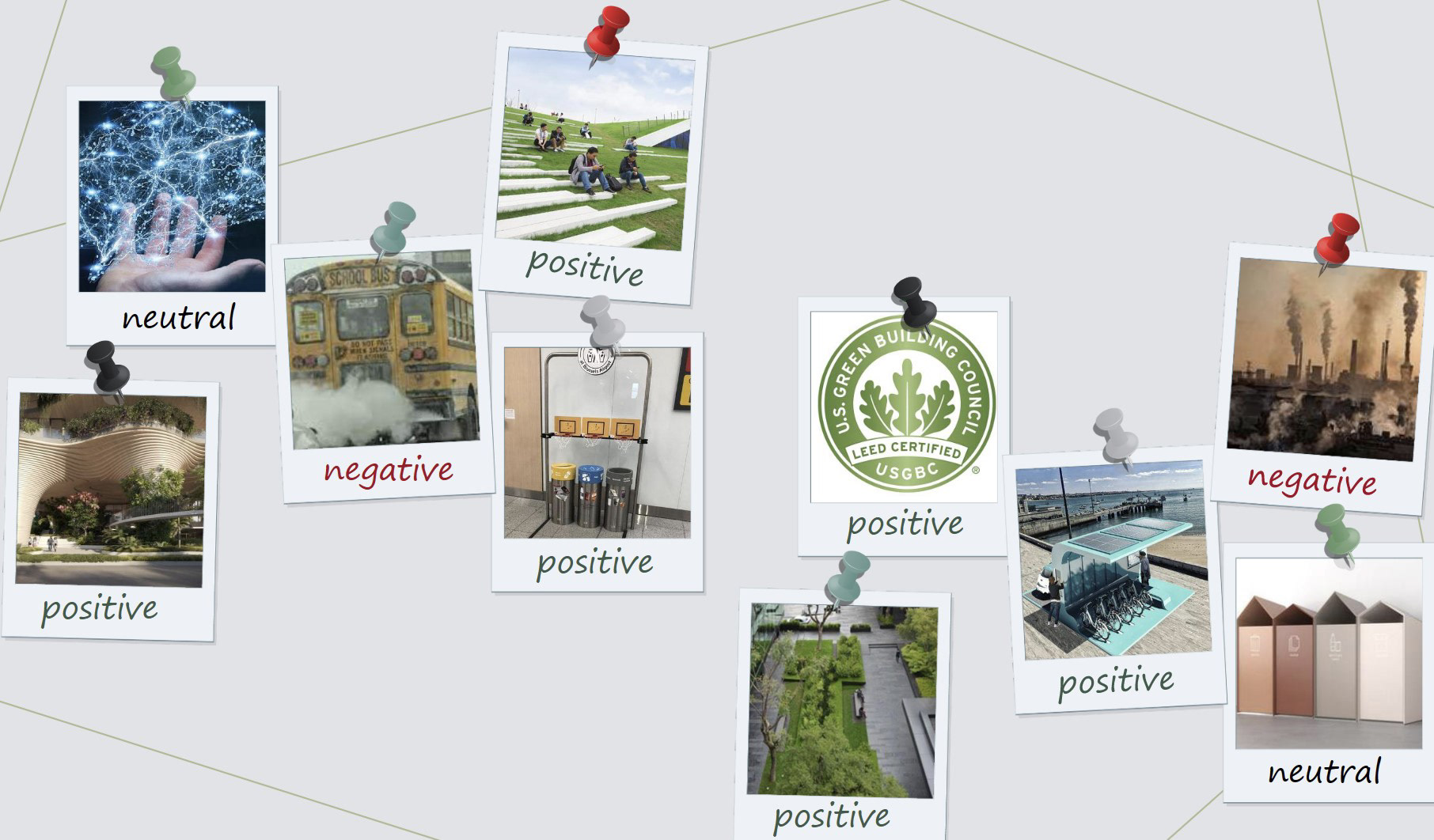
Collective Visioning:
Our second activity had participants collaborate on a bullseye collage encapsulating their ideal future, sustainable campus.
Campus Mapping:
Our last activity had participants translate their ideas from the collective visioning exercise onto a map of campus. We asked them to each pick one picture and place a pin on the map where they would want this idea to be implemented.
Campus Strategy: sustainability
Problem Statement:
Focus: Attracting students who are not already inclined to protect the environment
- Every student comes to college with a different level of prior exposure to the natural environment and sustainability knowledge
- Ohio State's current sustainable efforts cater to those who are already personally motivated to participate in sustainable practices
Concept Statement: Cultivating personal relationships with the natural environment
Driving Question: How do we encourage students to value the natural environment in an effort to increase self-motivated sustainability
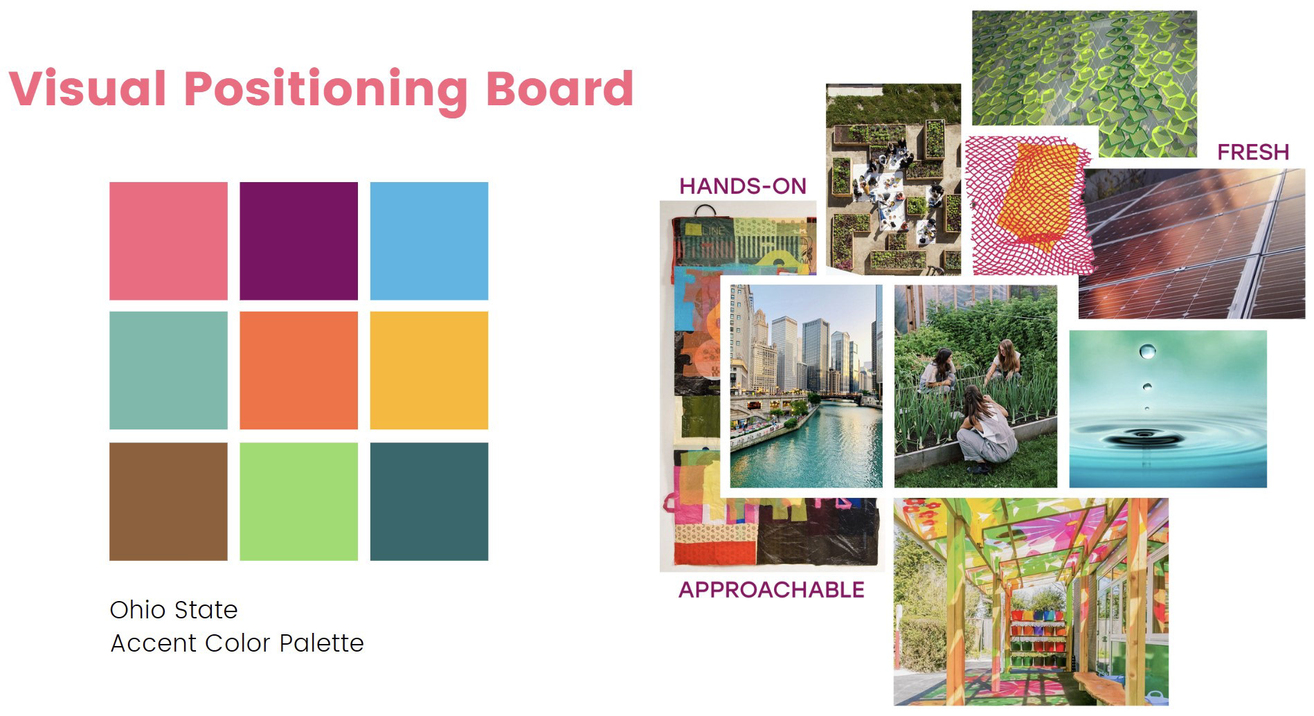

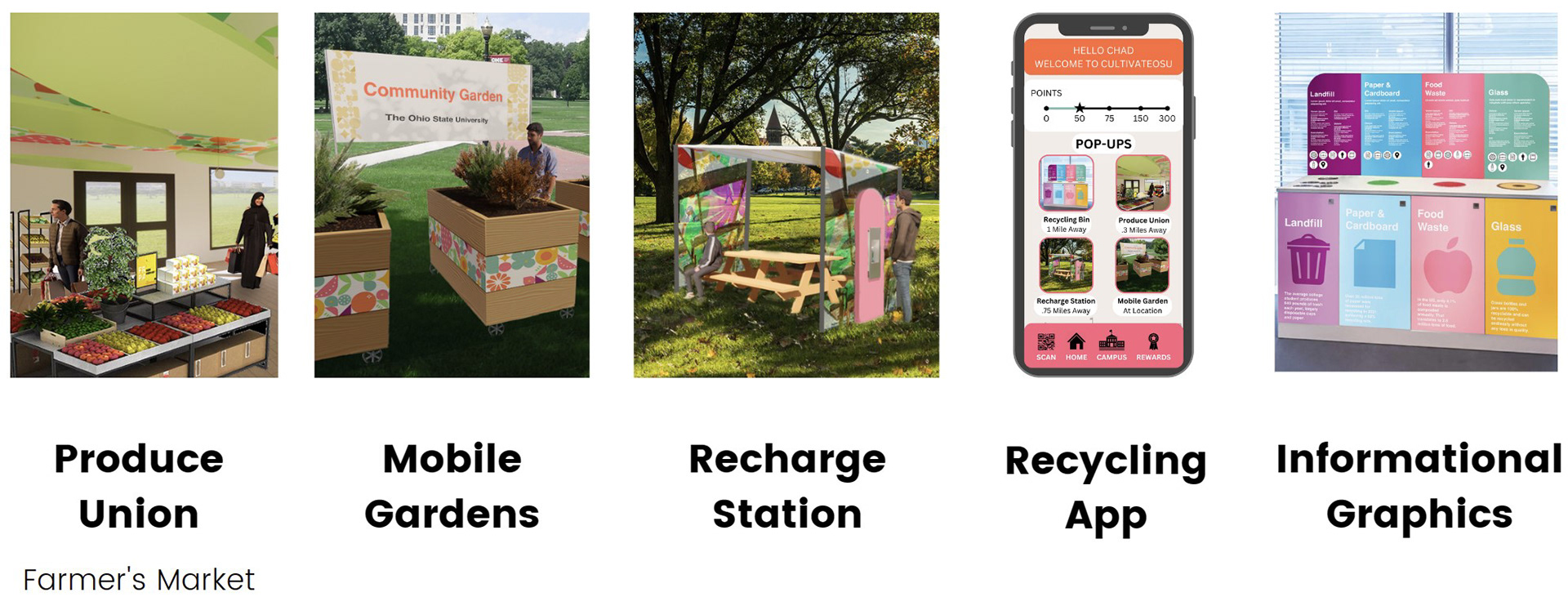
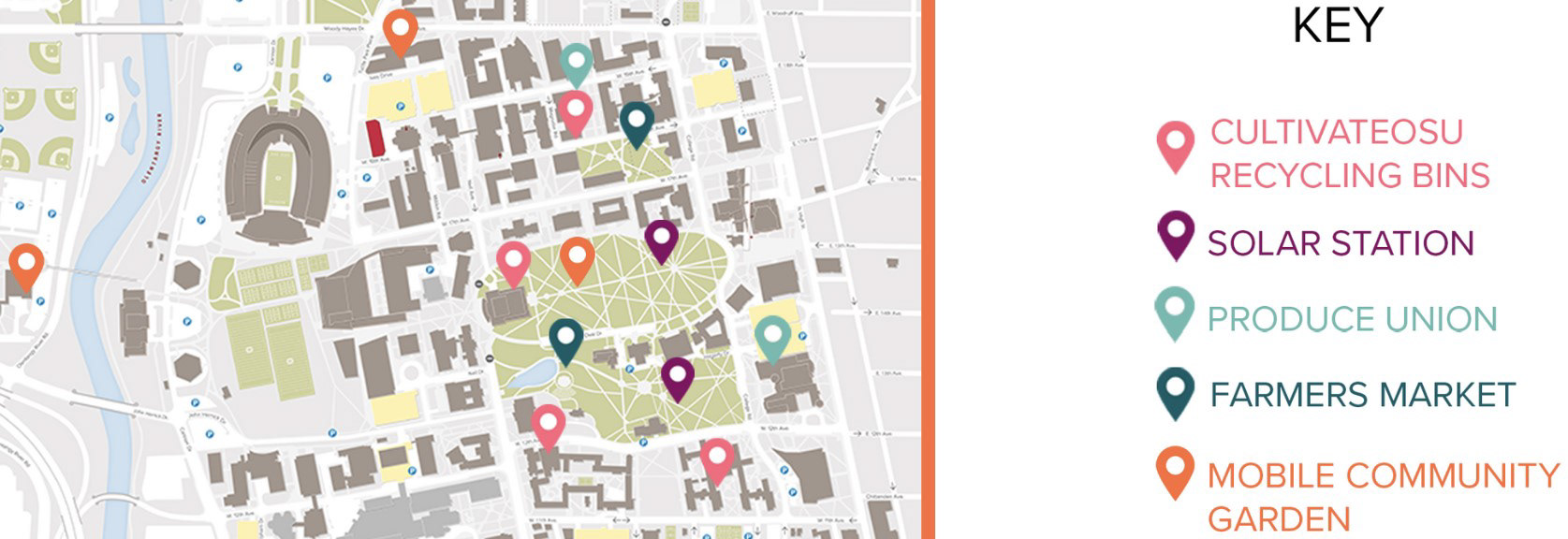

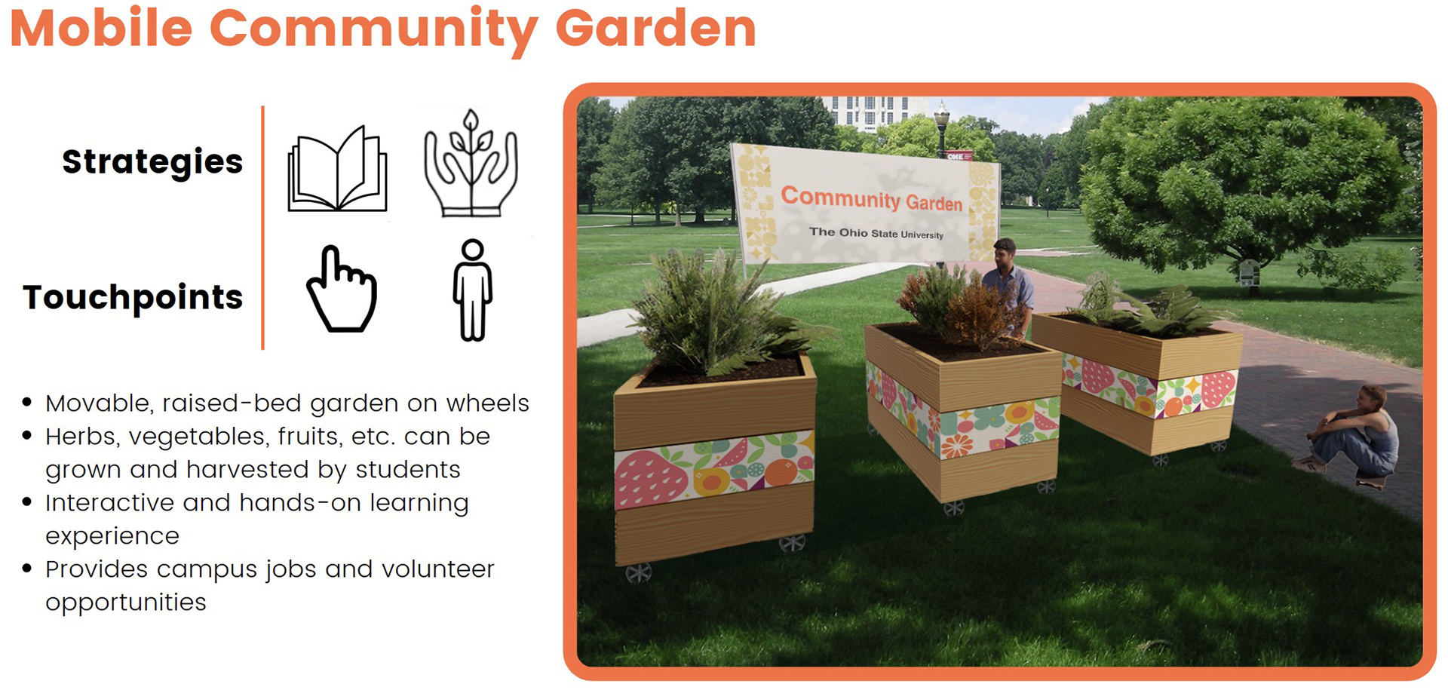
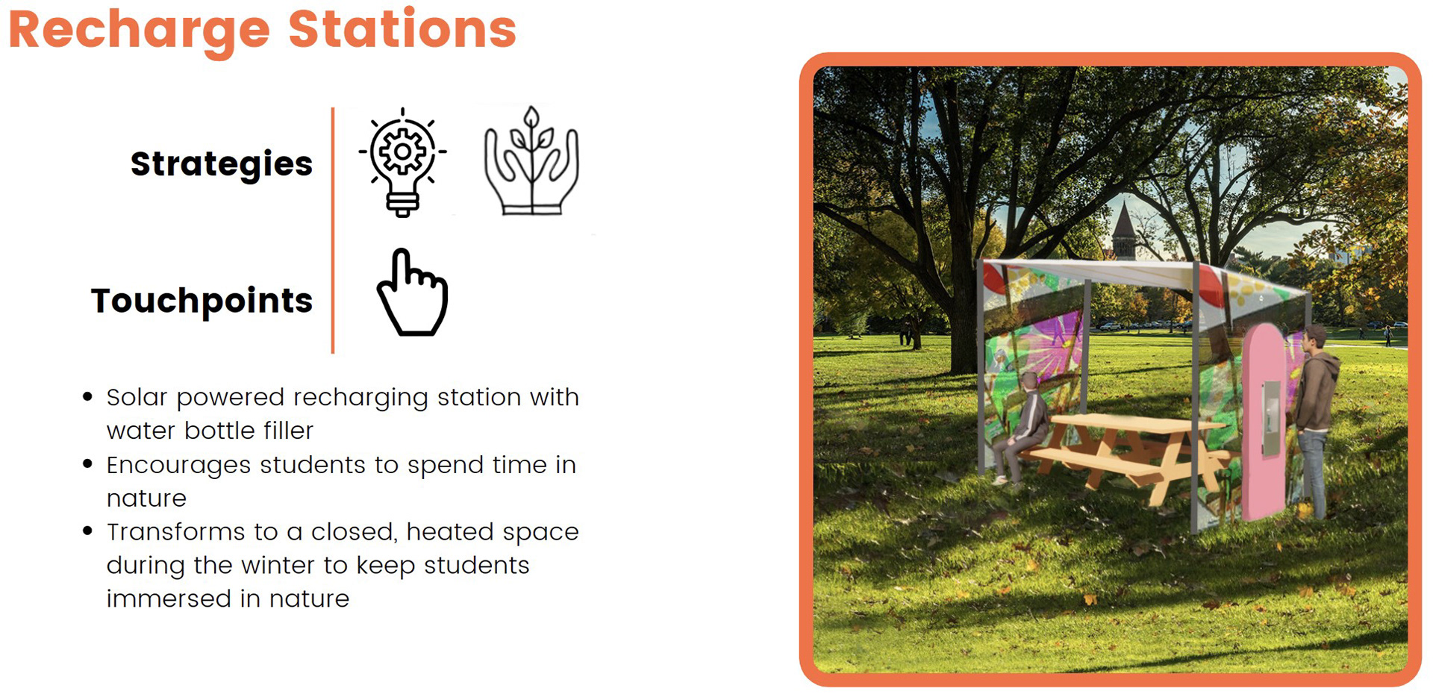
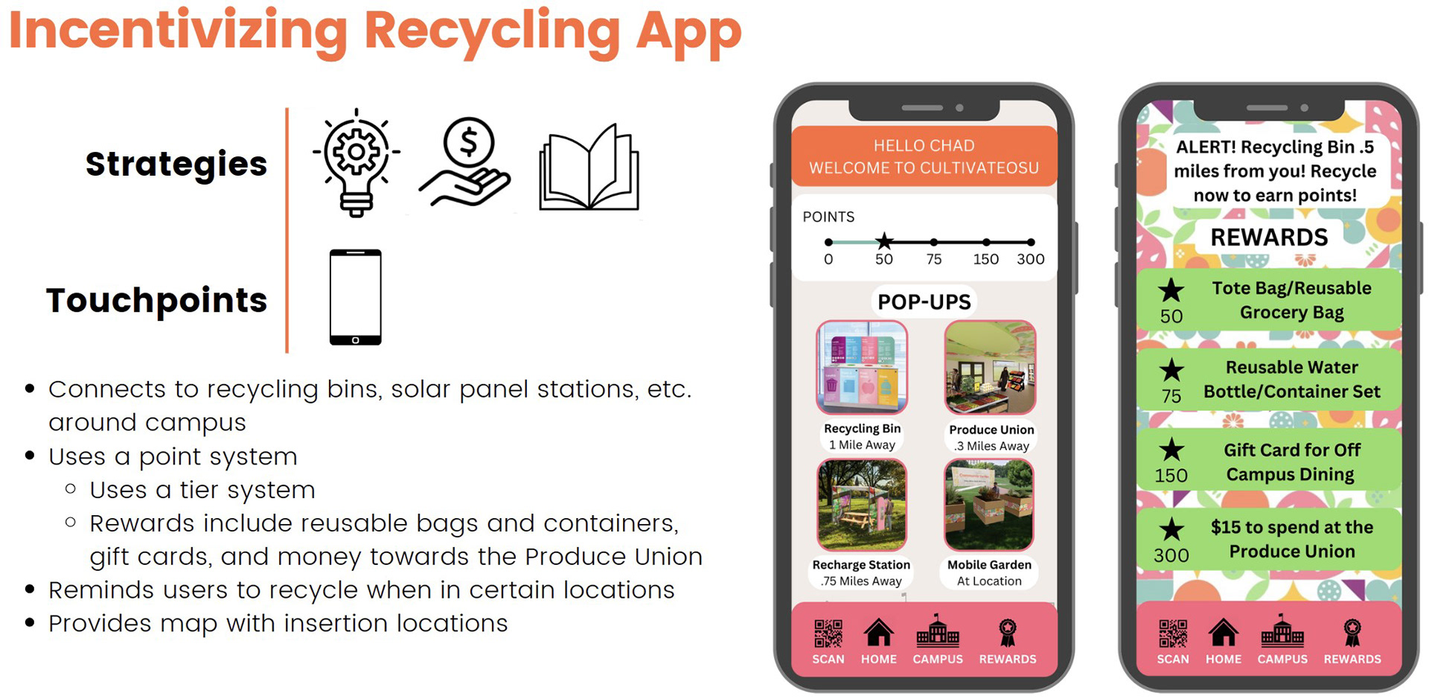
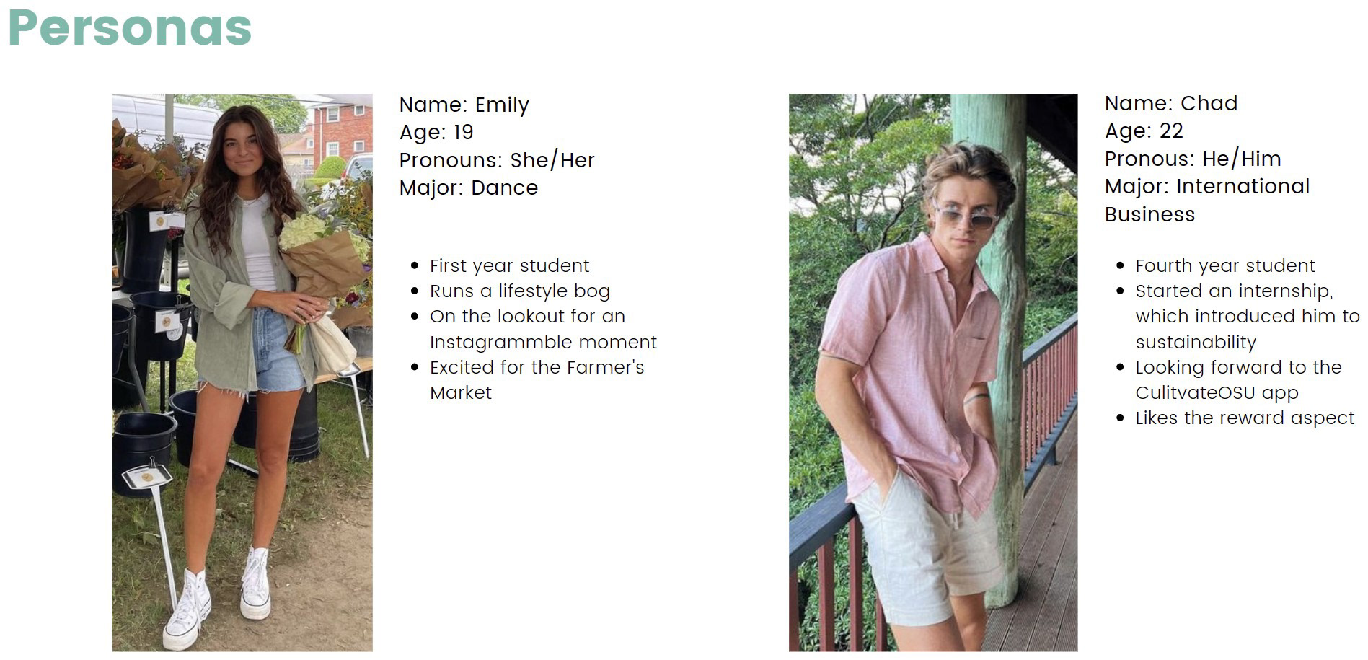
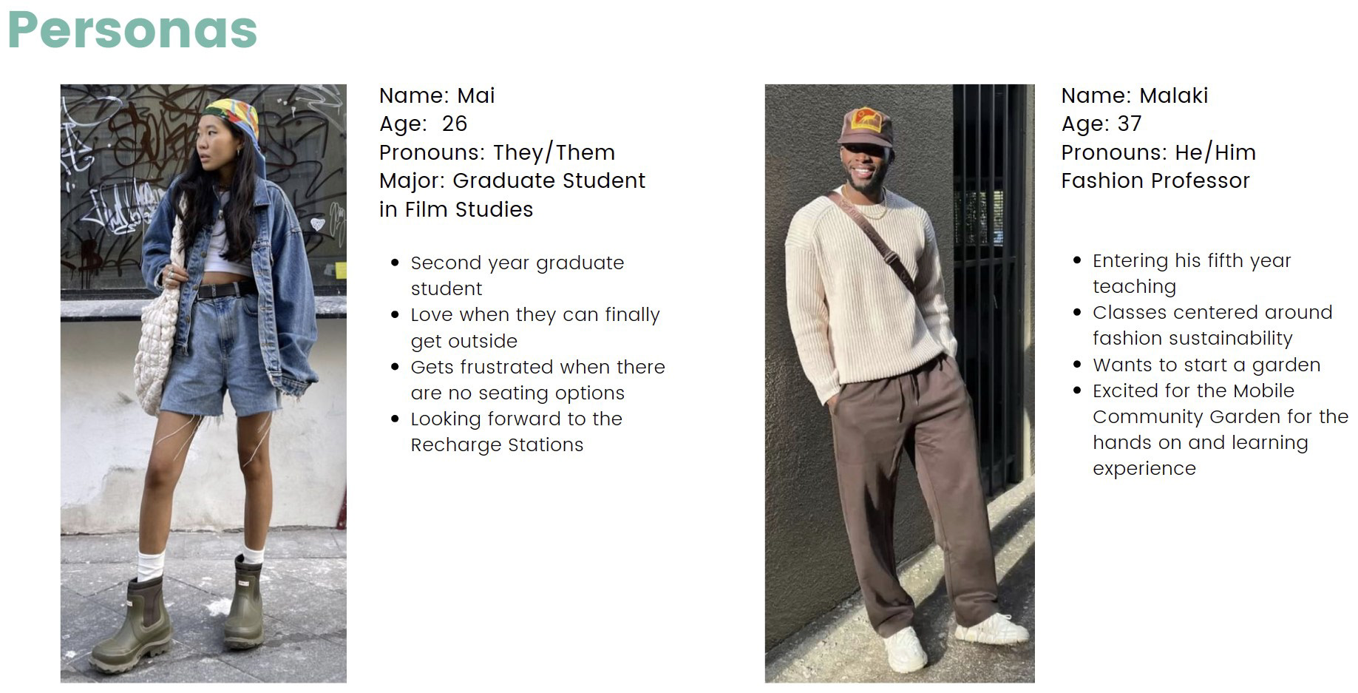
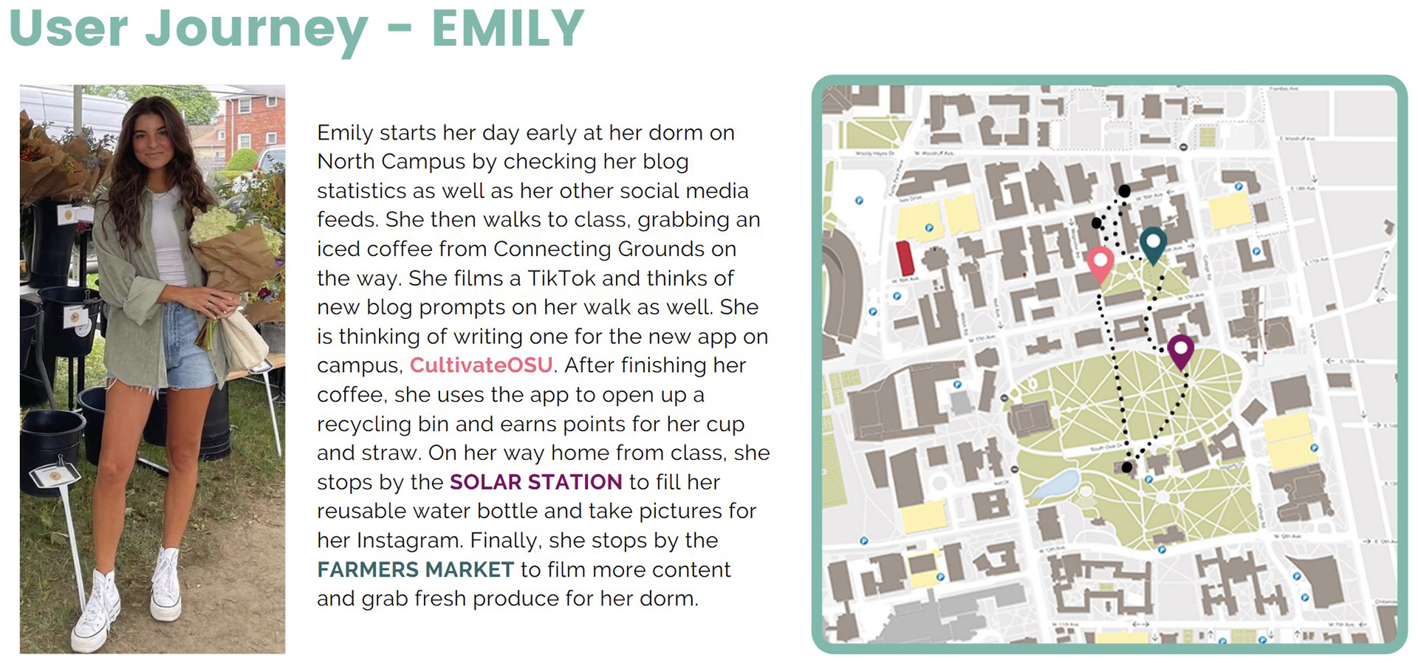

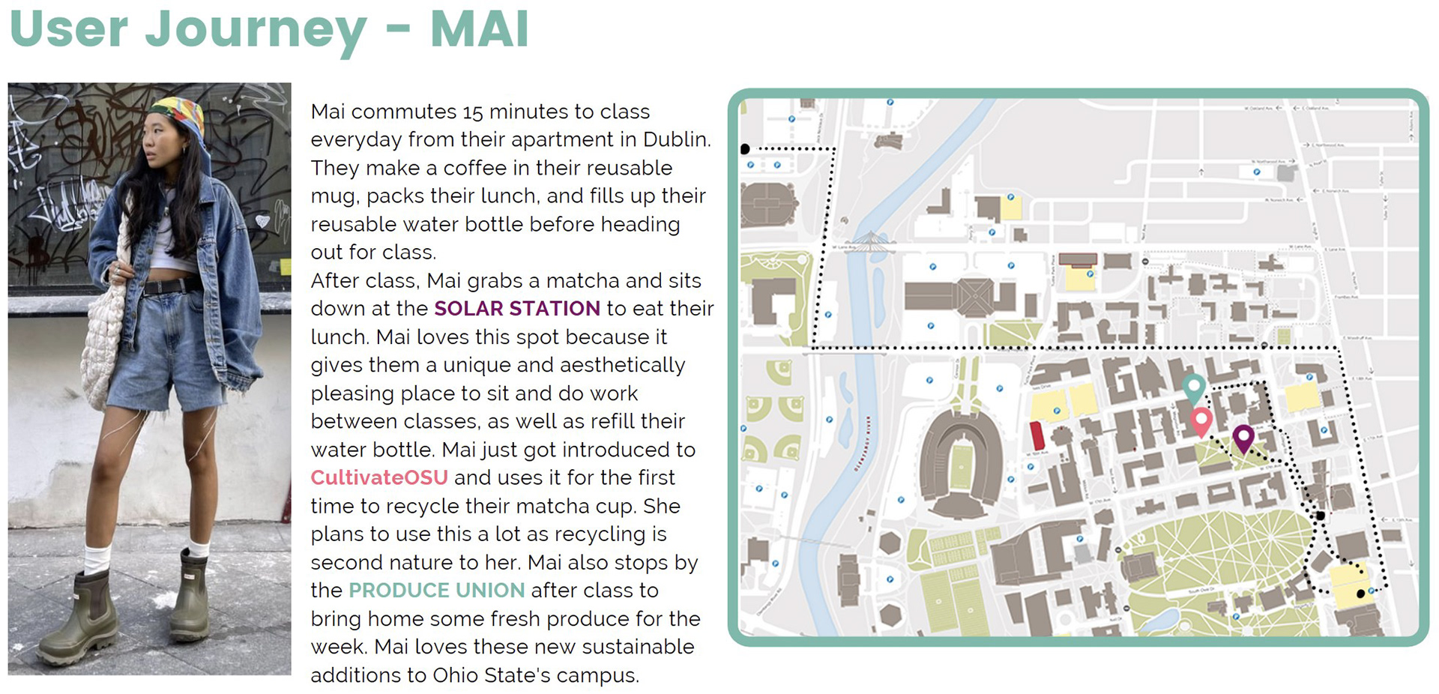
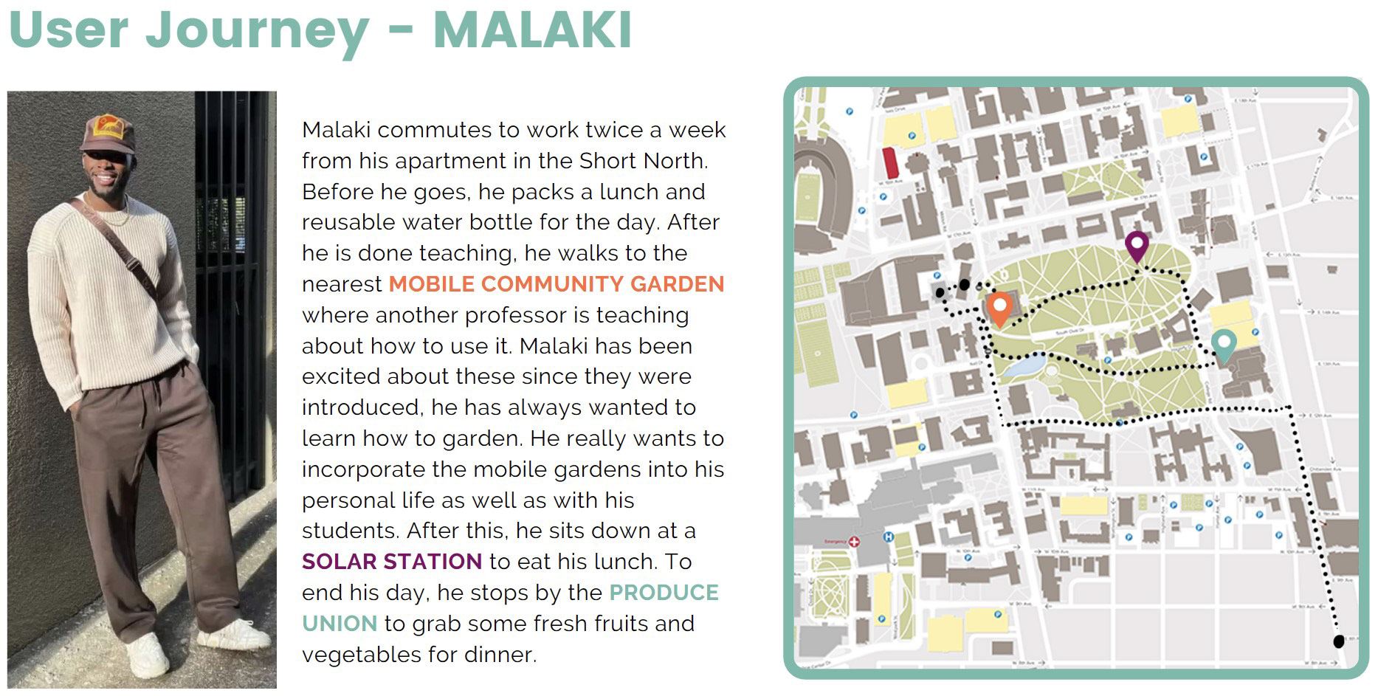
Building Strategy: Denny & Stillman
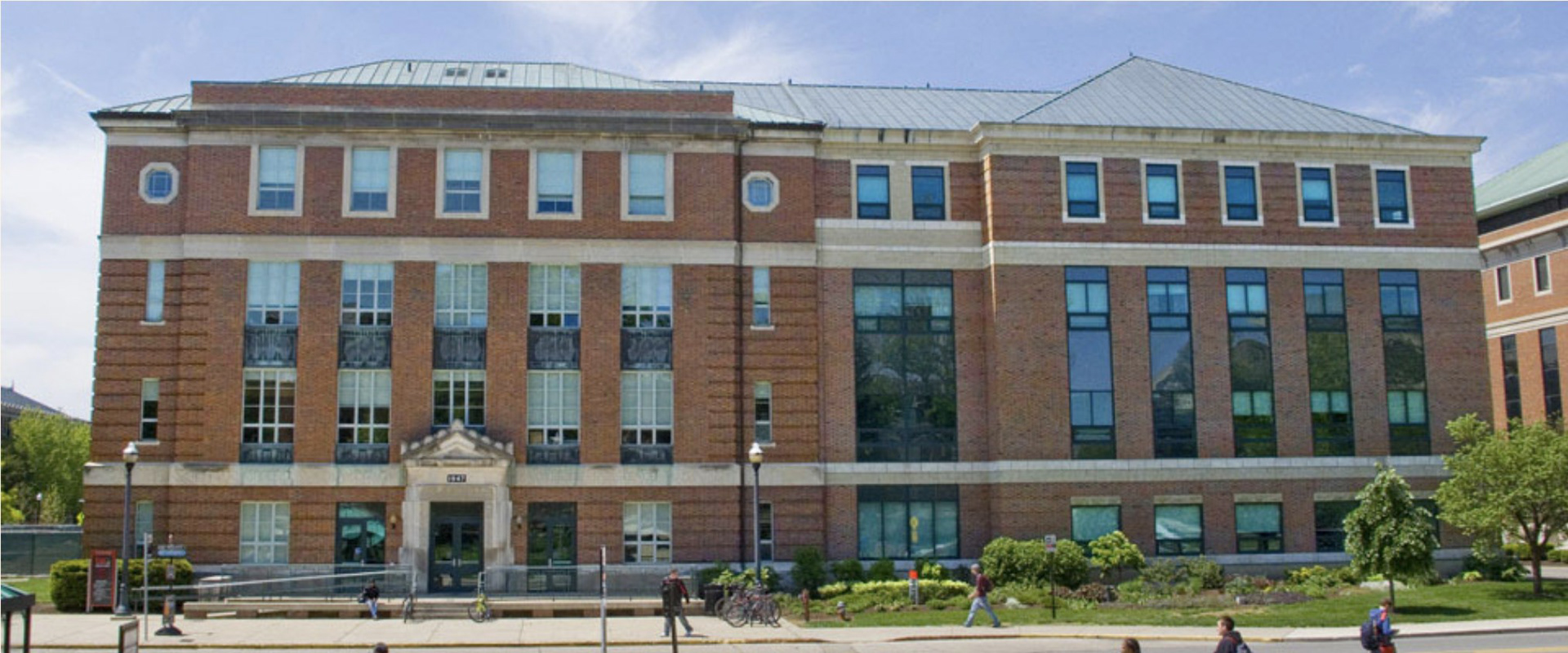
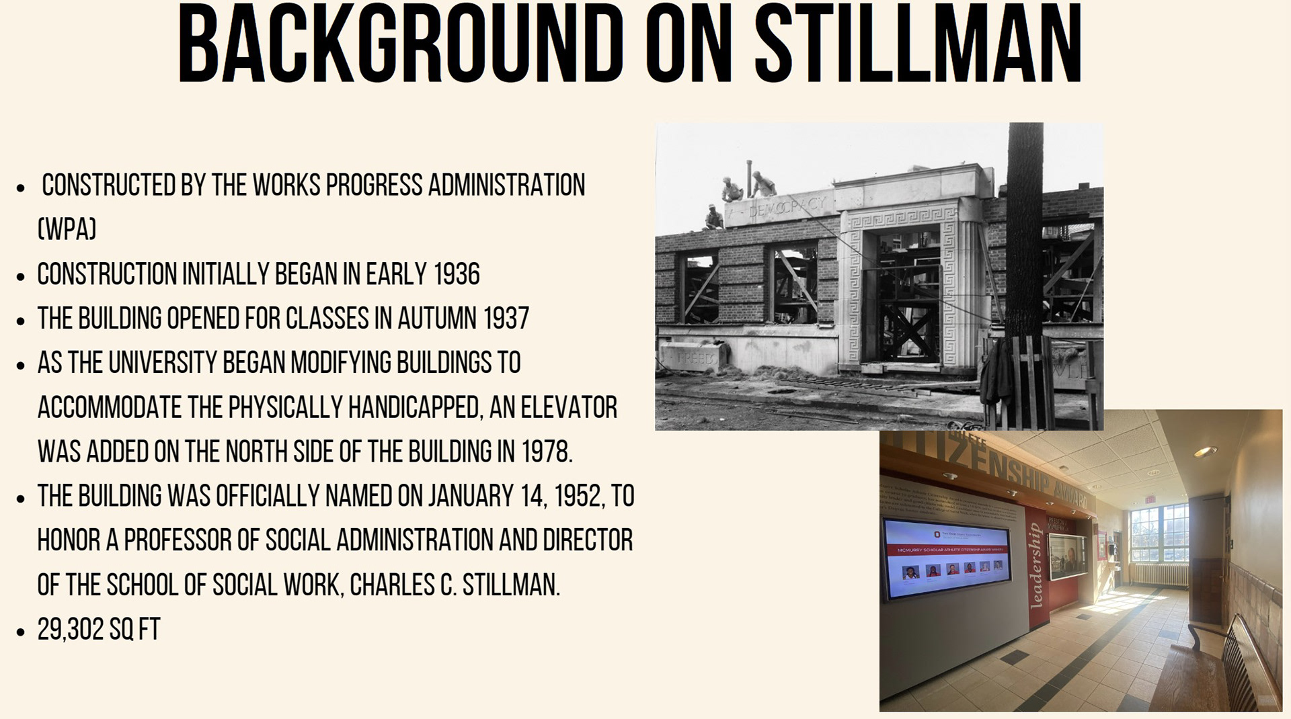
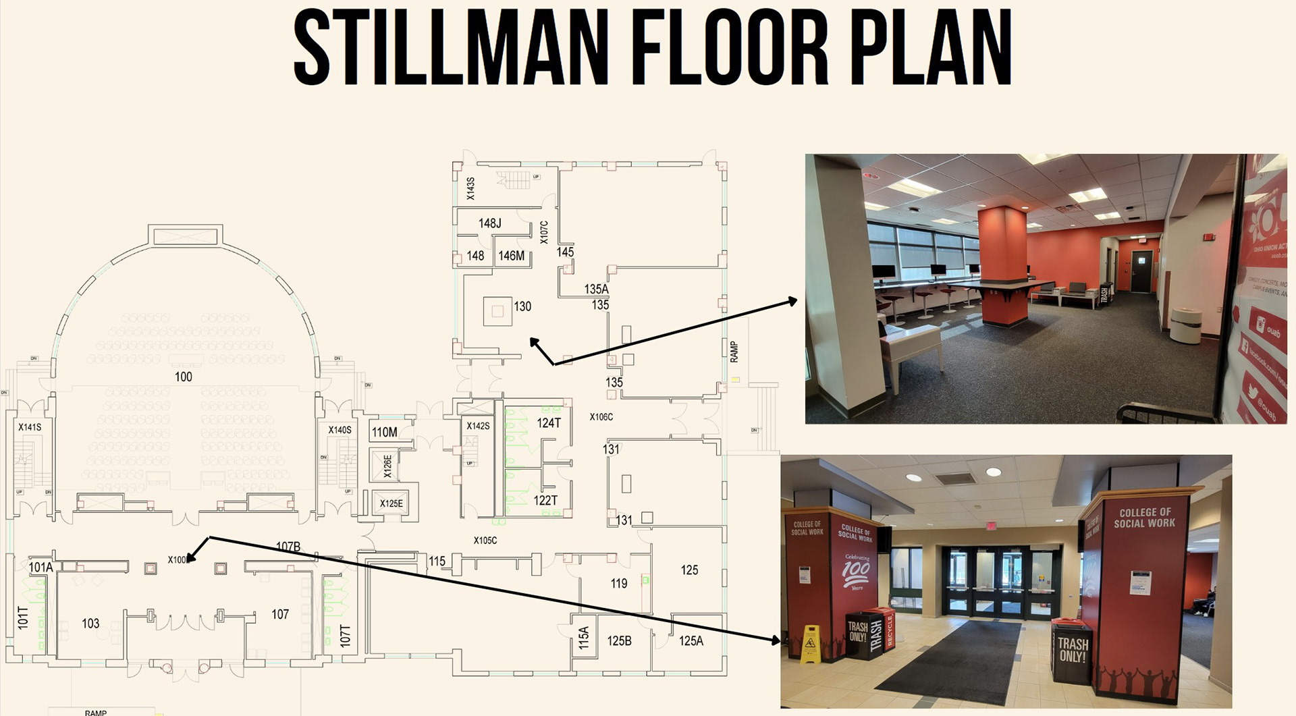
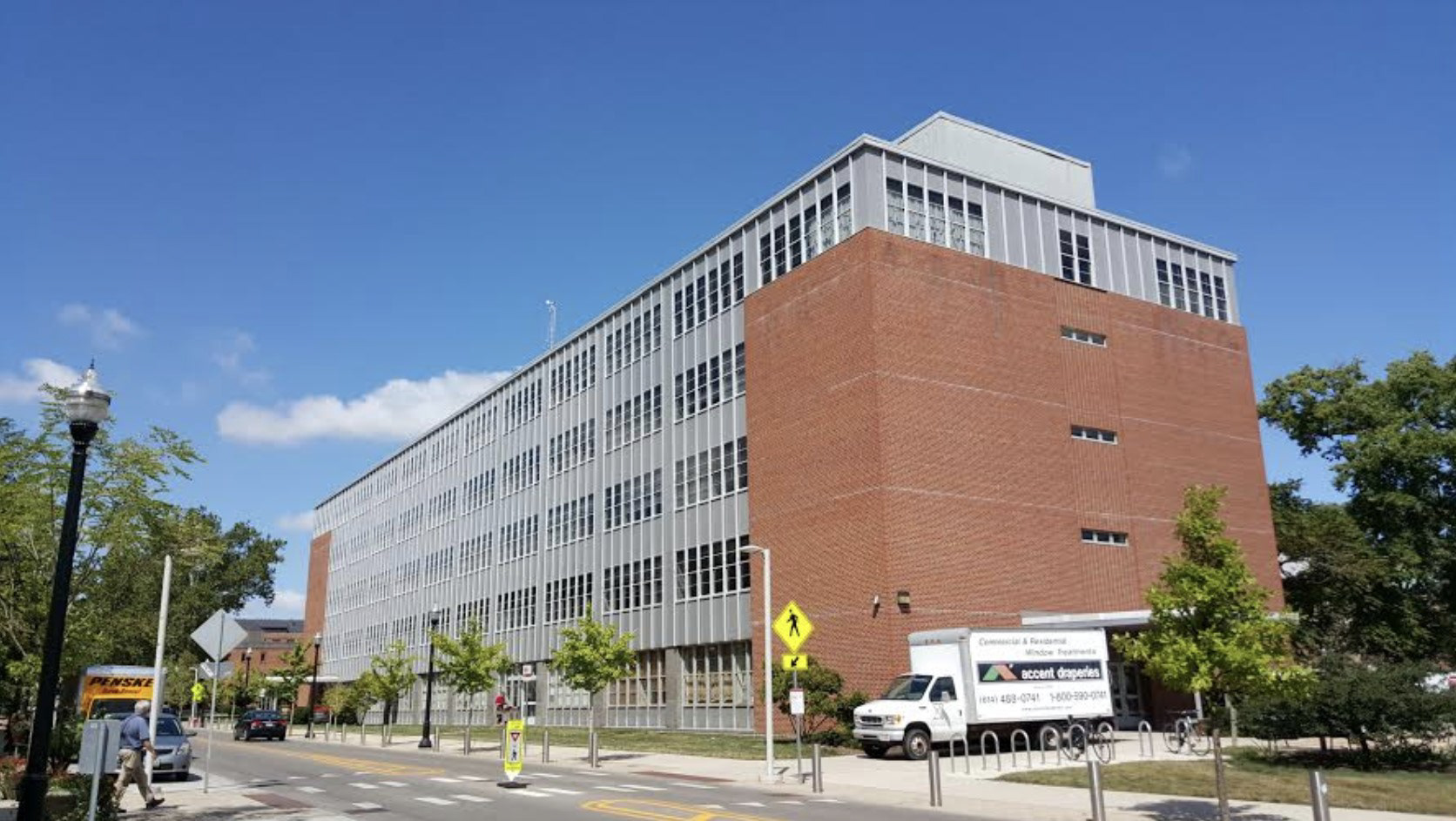
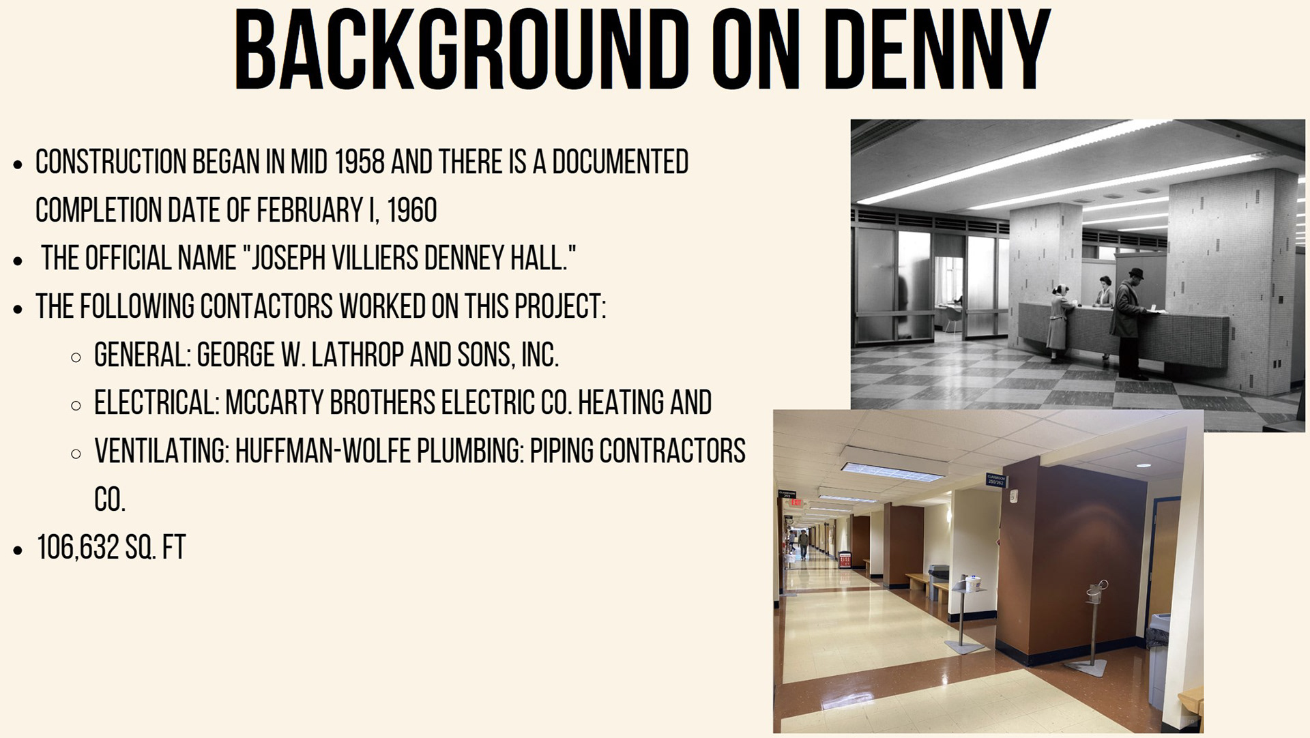
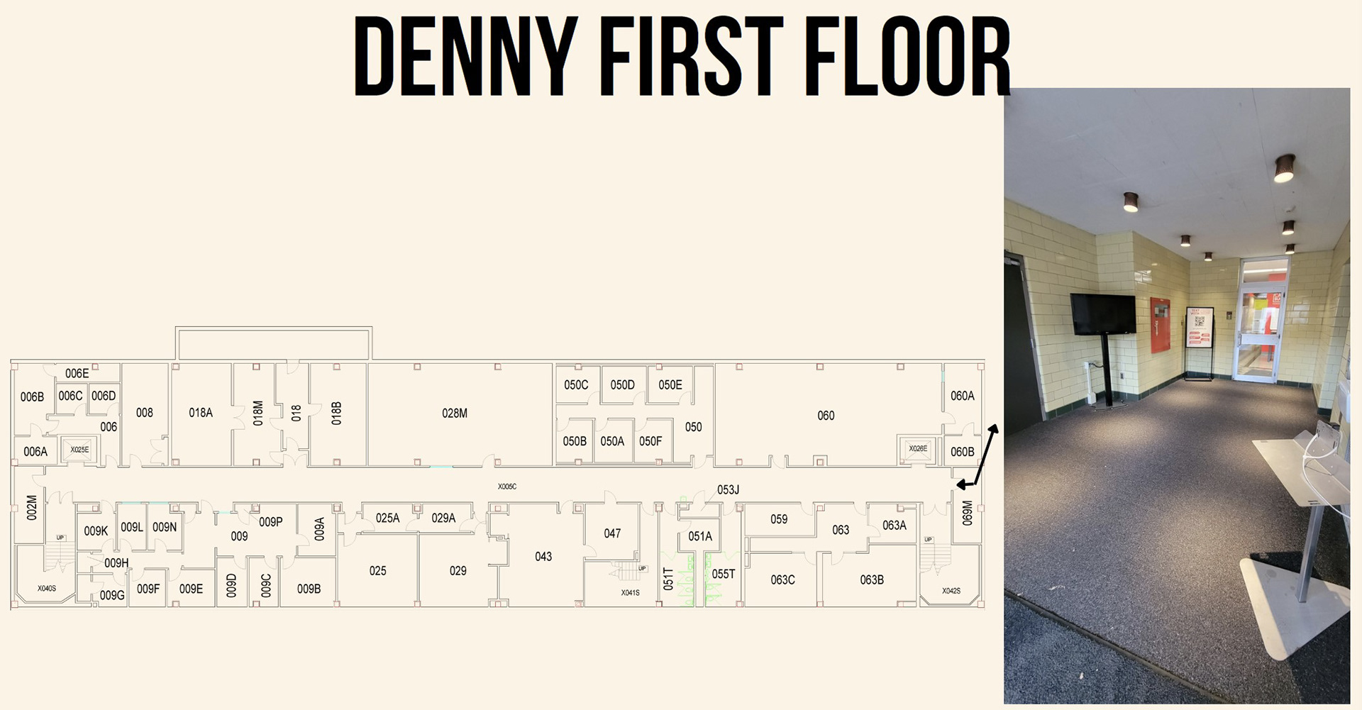
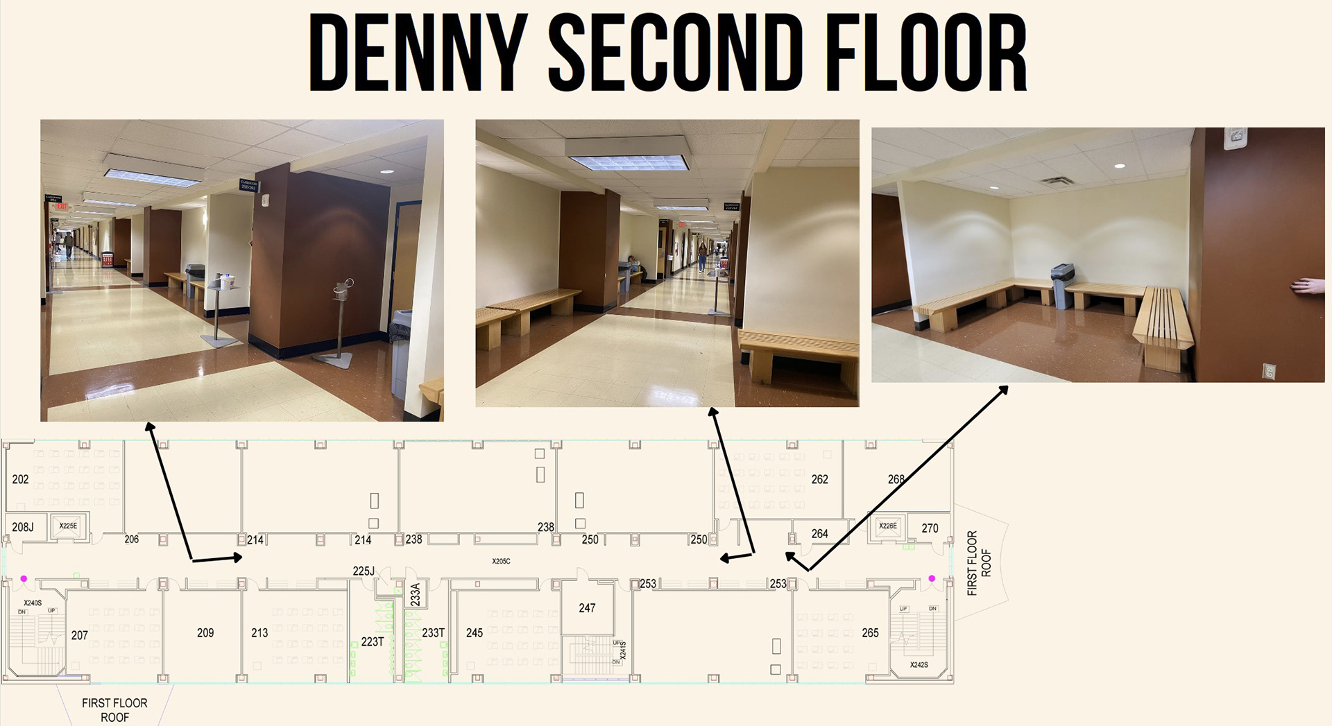
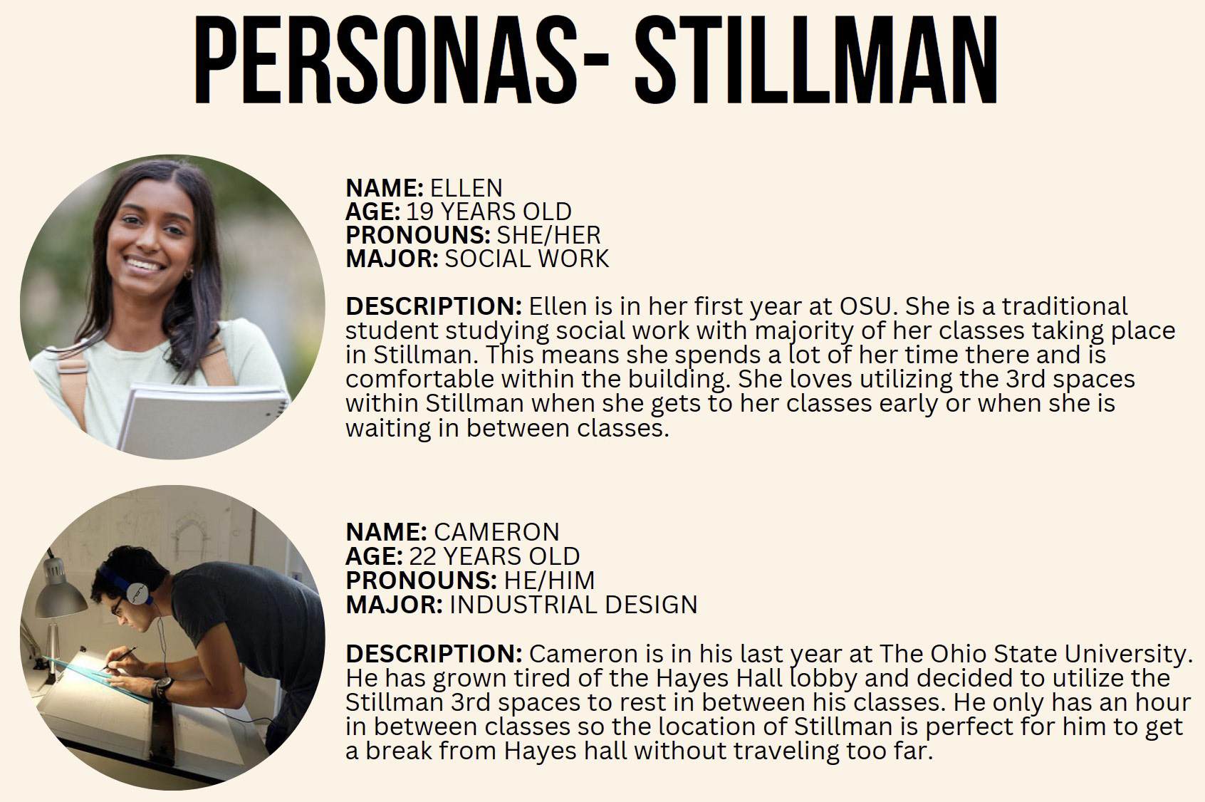
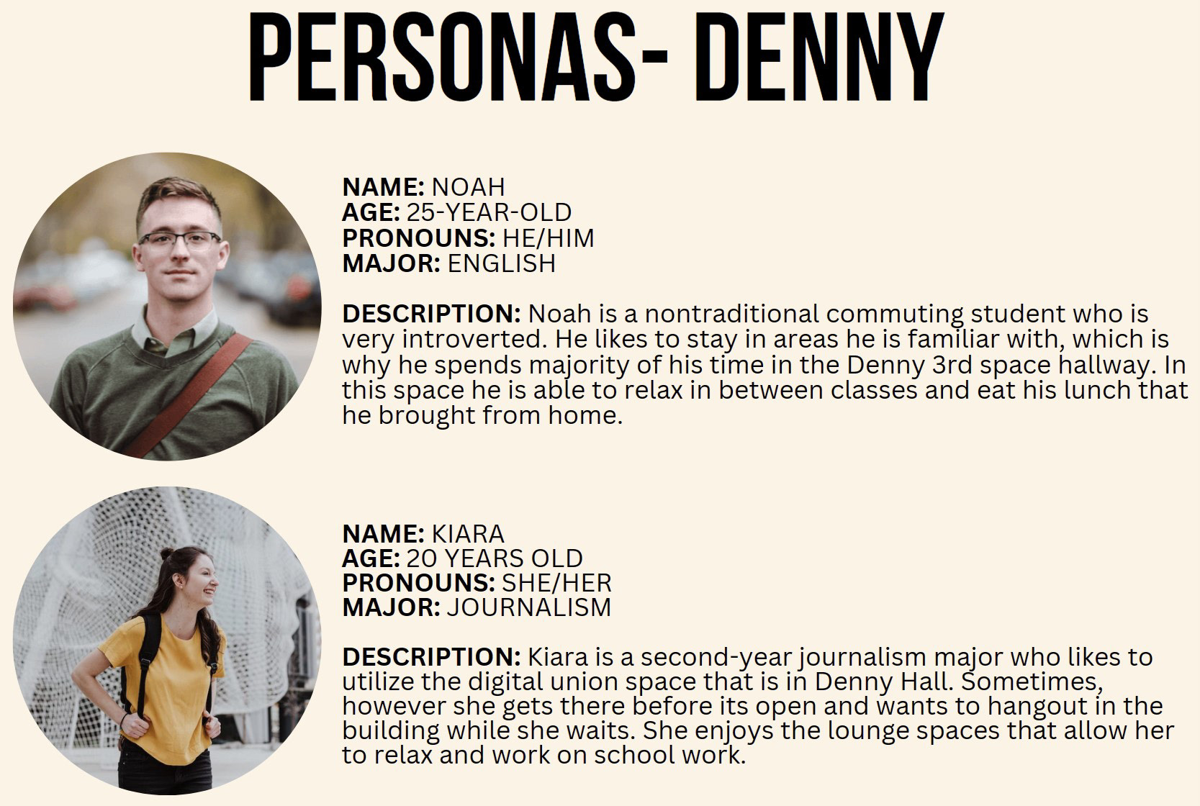
Problem Statement:
Both Stillman and Denny carry several of the same issues. As second spaces they do not fulfill the needs of their students, lacking engaging and comfortable space design. As well, neither of their third spaces serve productivity or socialization.
Purpose Statement:
To create a functional environment for the various uses that the third spaces within Stillman and Denny have.
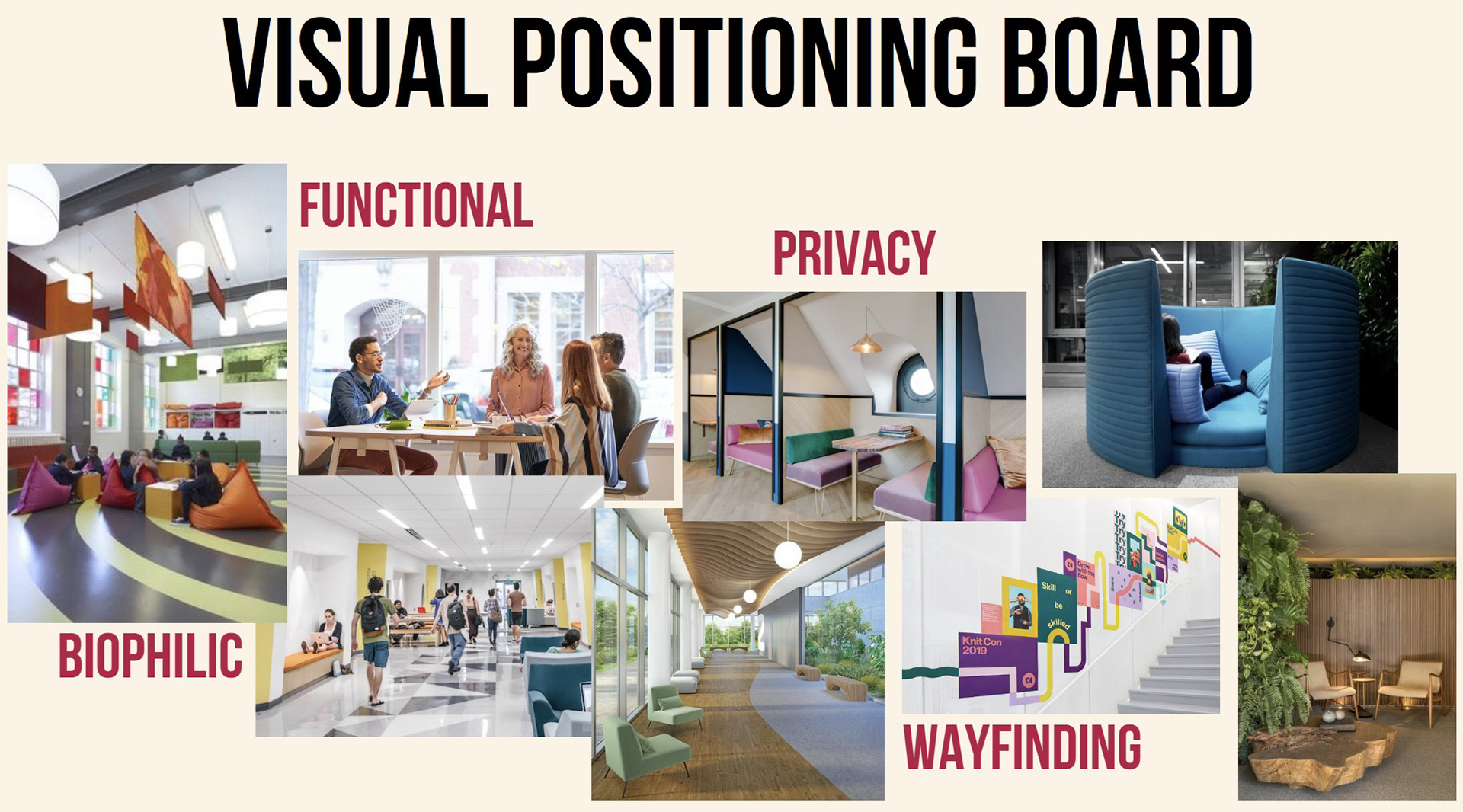
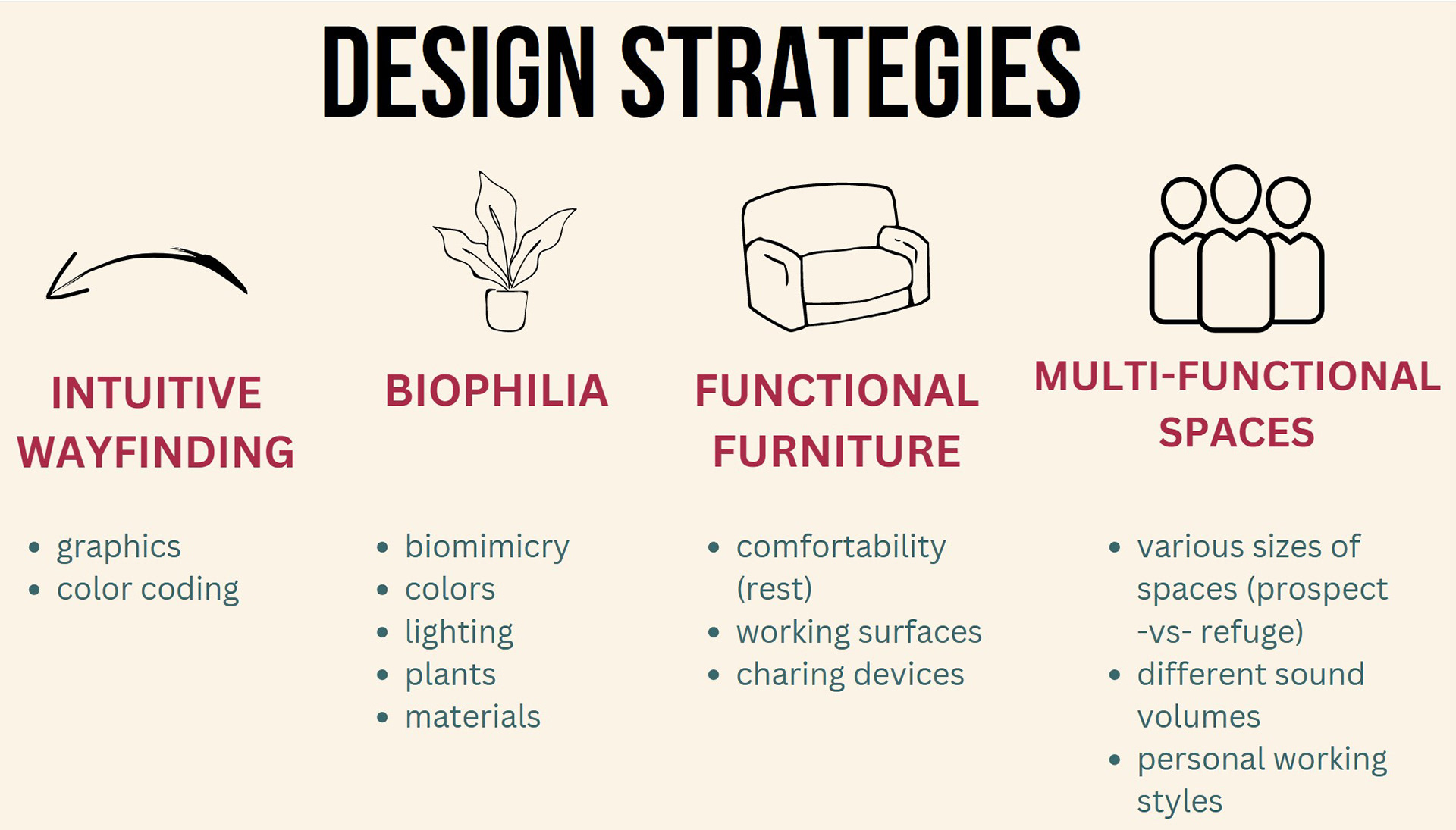
final design Process:
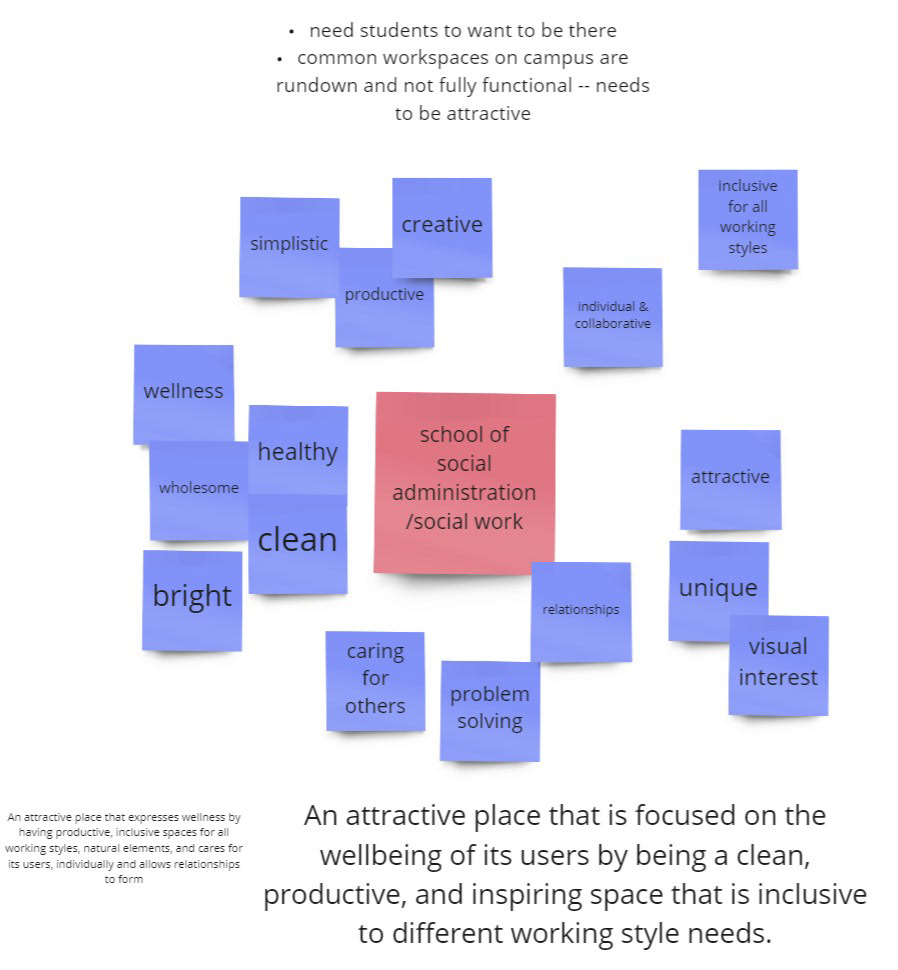
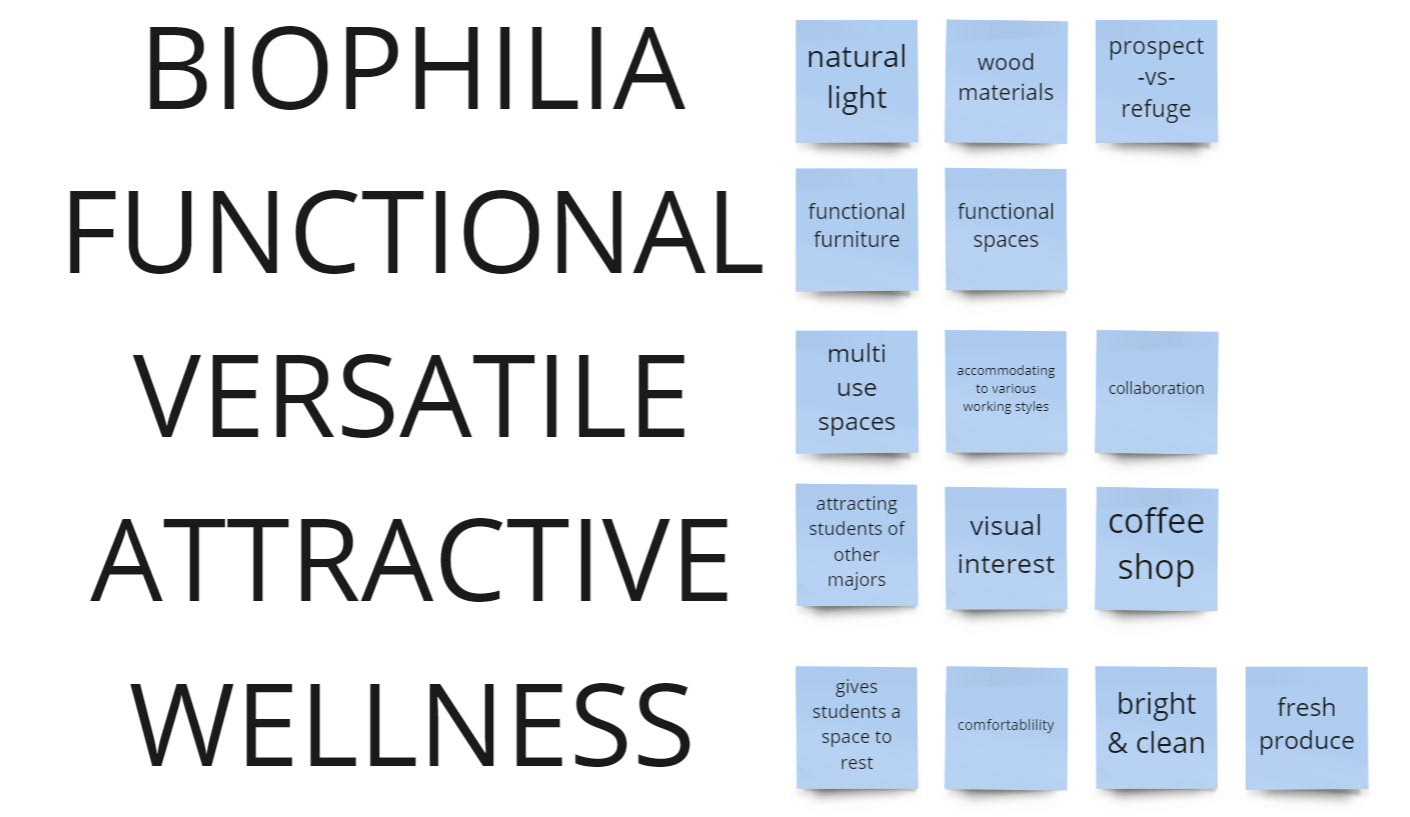
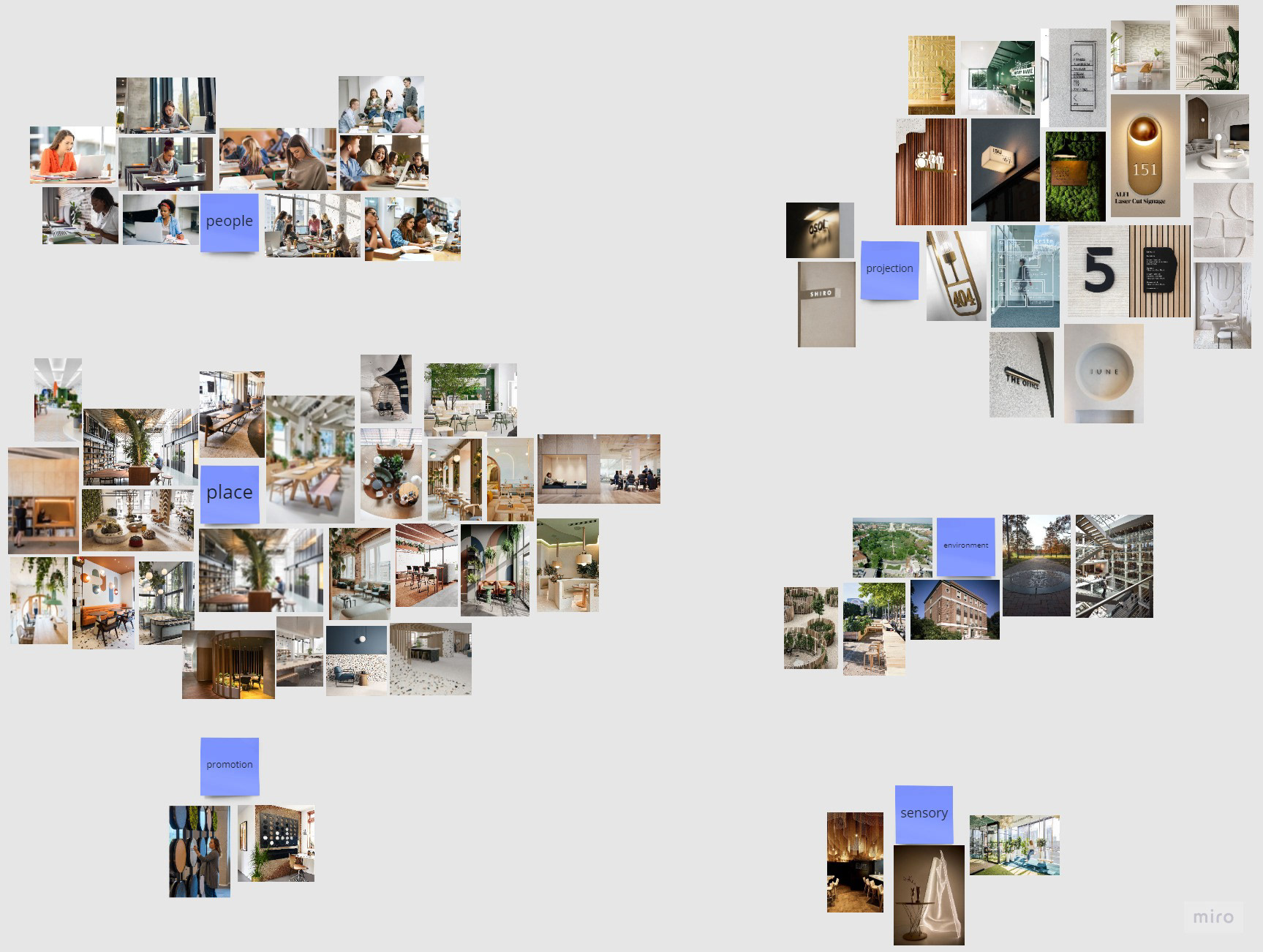

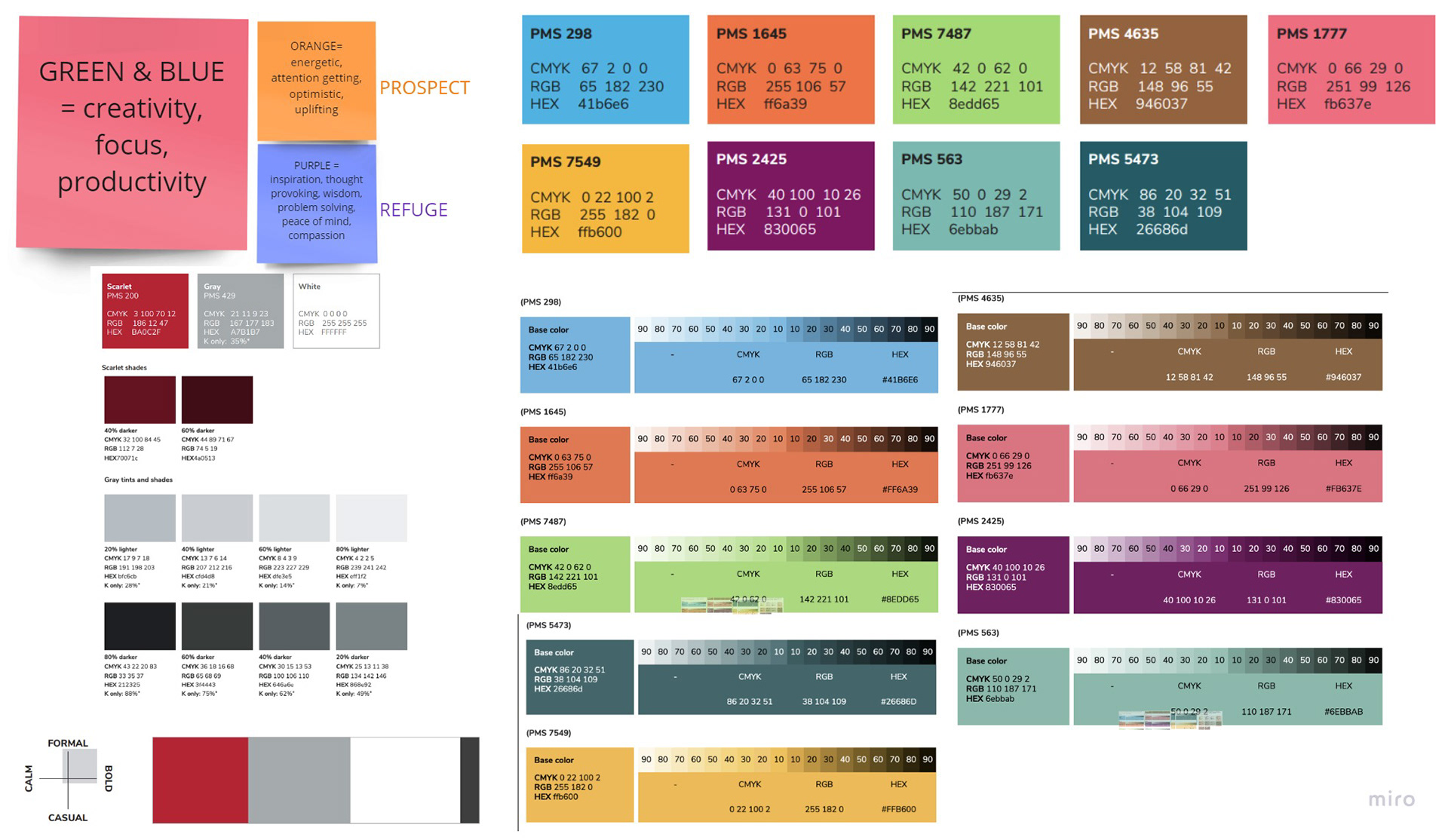

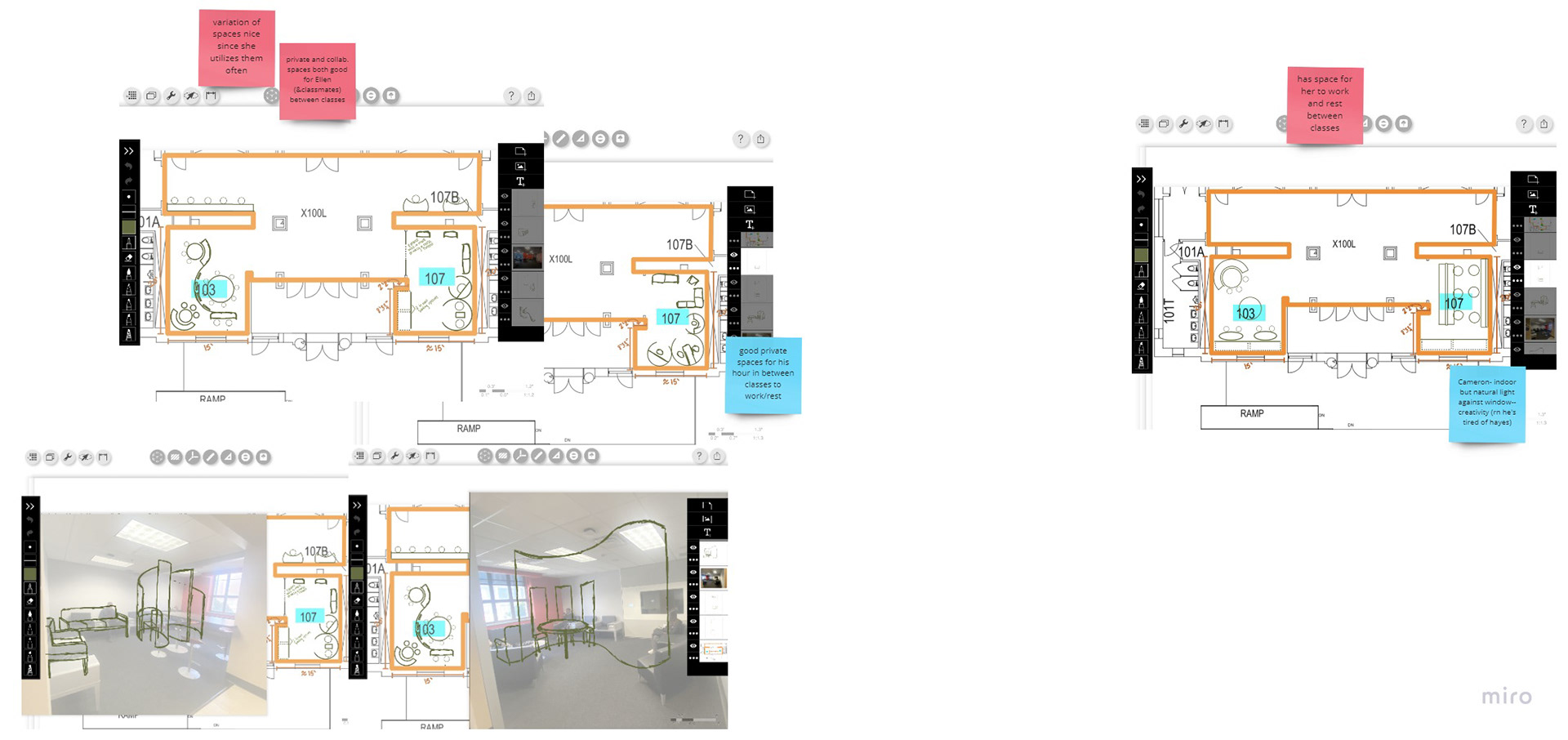


Final Design:
Site Research:
Stillman Hall is home to the college of social work. Stillman also contains numerous poll classrooms, as well as various third spaces owned by the Office of Technology and Digital Innovation.

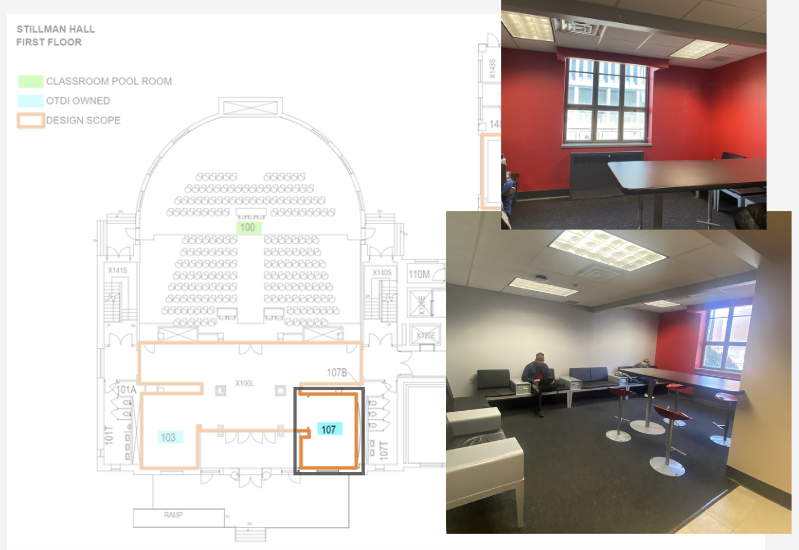
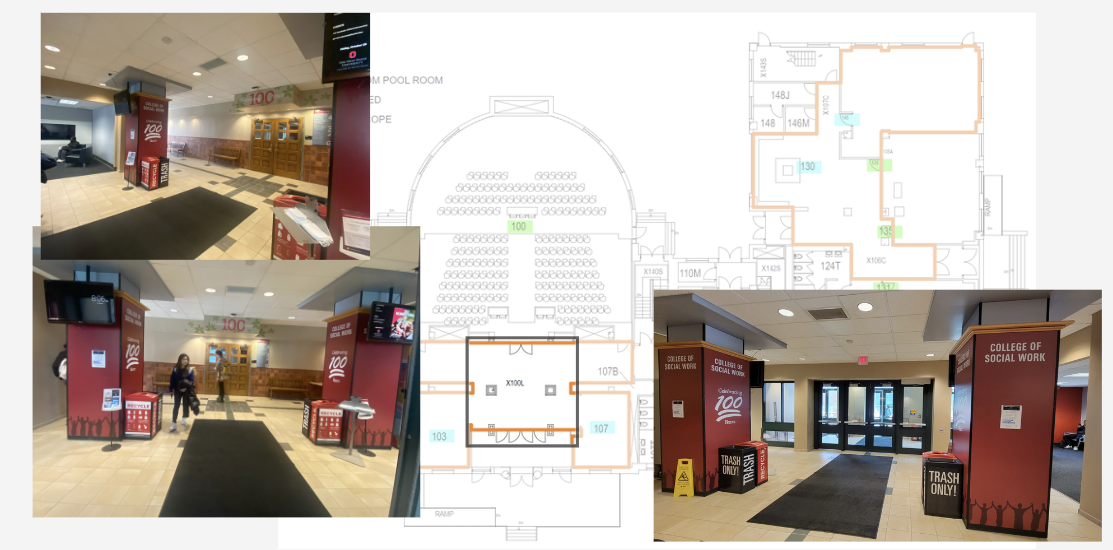
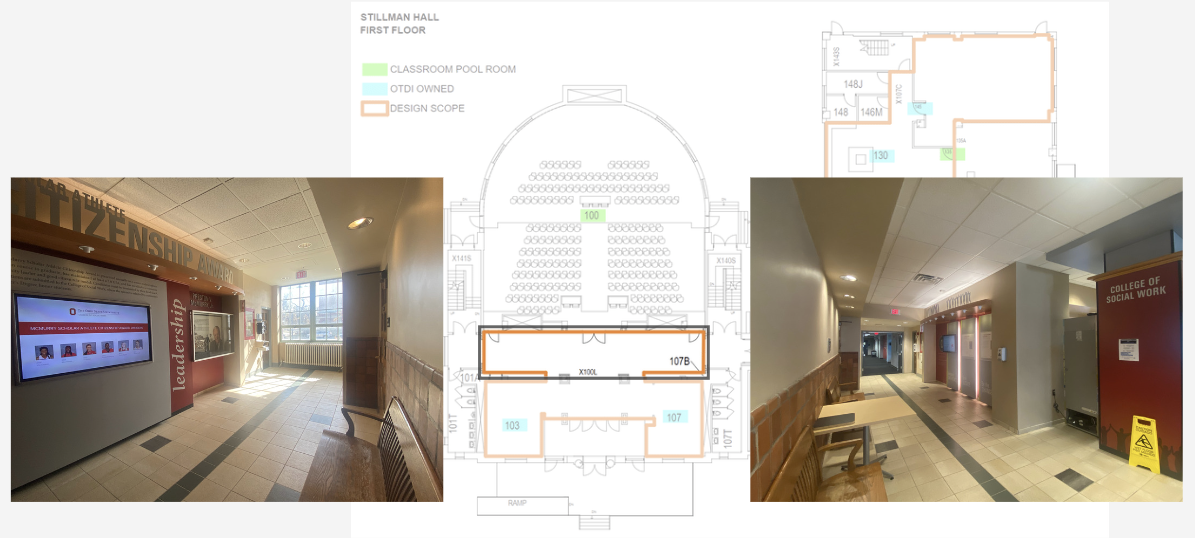
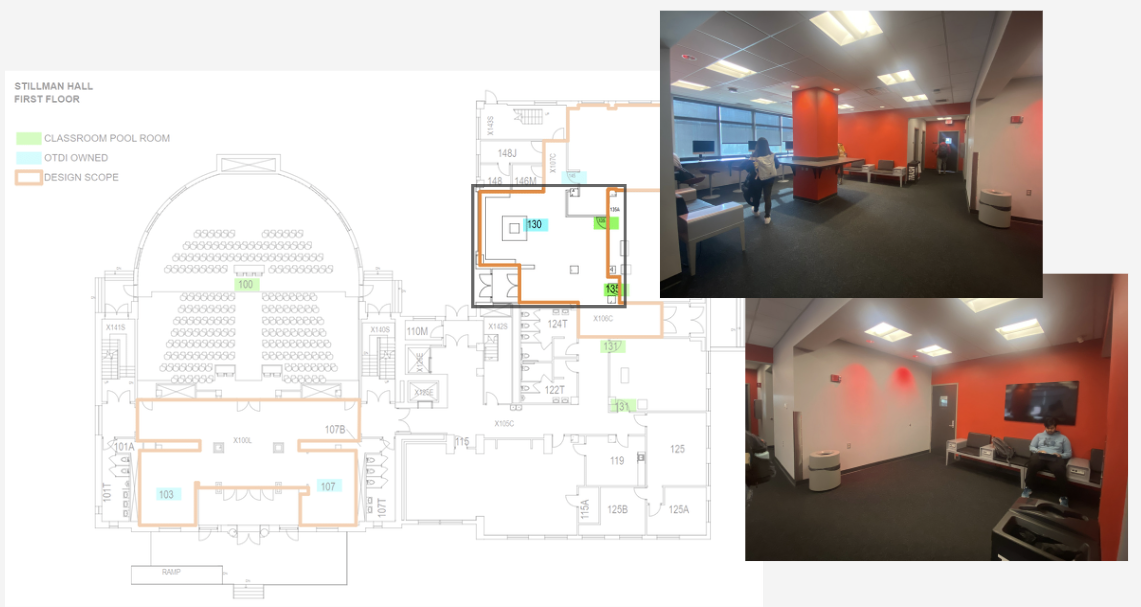
Personas:
Problem Statement:
Stillman Hall lacks proper space design and furniture for its use as a third space by students to work productively and rest between classes. Stillman needs a more functional designation of spaces and more appropriate furniture to fit the needs of the users, as well as a design that inspires those working within it.
Concept Statement:
Creating functional spaces will provide students with a place conducive to productive working and/or being restful. There will be a space for users to socialize and collaborate with others, along with more private areas where they can work, accounting for everyone's working styles. Within a more inspiring space, students will be able to be more creative and productive. The uniqueness of Stillman's third spaces, along with the Collab Cafe will attract students of all majors to use come and enjoy these spaces.
Concept Statement: Digital Union
The digital union will be a collaborative space that various users can reserve a time in. Specifically, it will give clubs on campus a place they can rent out to have meetings. Other groups, such as group projects, will also be welcome to reserve the space.
By having various collaborative spaces within it, the digital union will be more accommodating to all of its user groups. Being more of a lounge format, it will provide a comfortable space for more informal meetings
Design Strategies:
Visual Positioning Board:
Material Palette:
I used OSU's secondary color palette and picked green, orange, and purple for my design. I used green and beige throughout the space, orange to highlight collaborative areas and purple to accent more private spaces. I used light woods, mainly oak, with these colors, and terrazzo on the floors. Overall, with my material choices, I wanted to have a comforting palette to attract students to want to use the spaces.
Furniture Palette:
Floorplan:
Sections:
Renderings:
lounge space off the main entry:
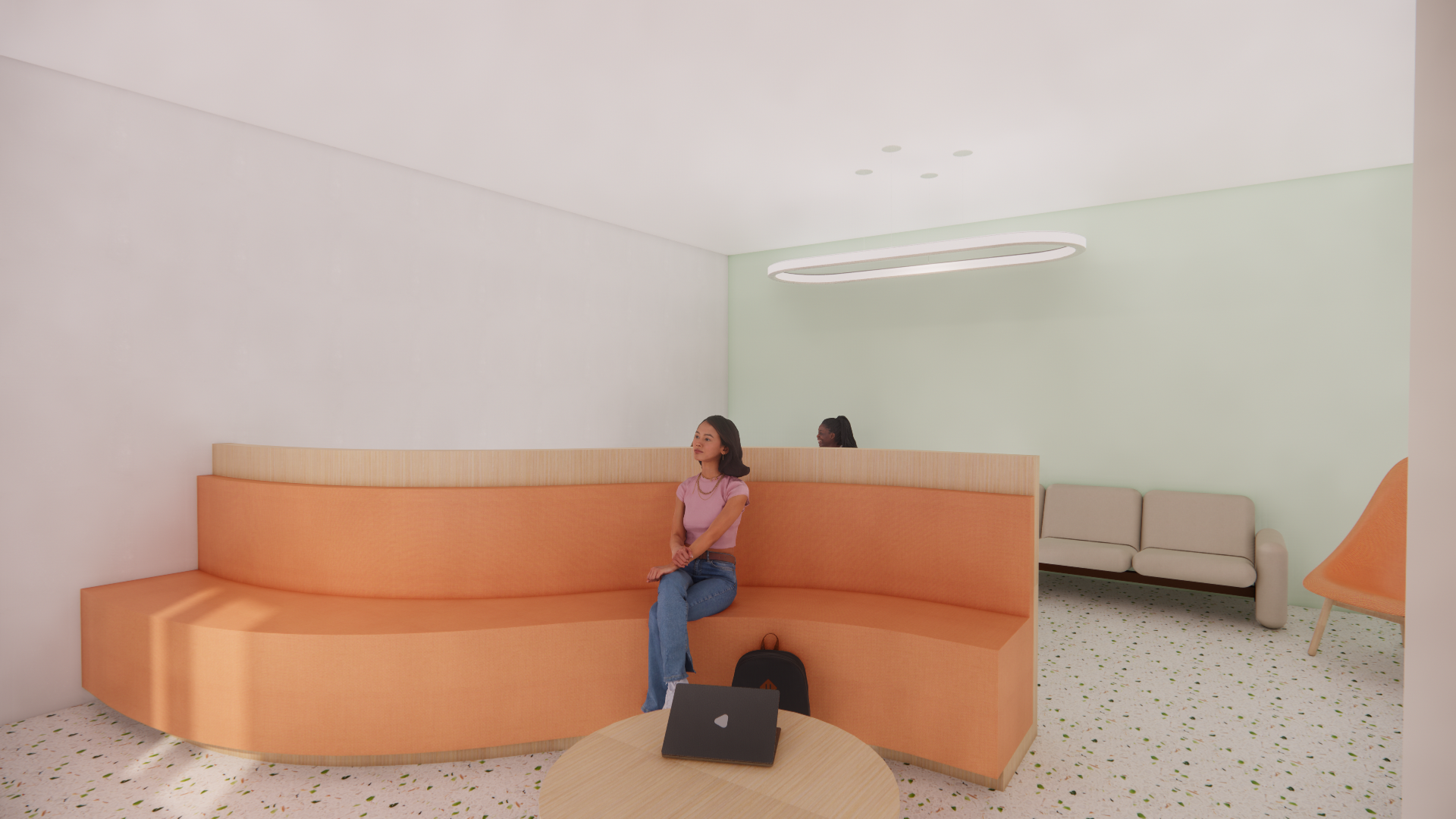
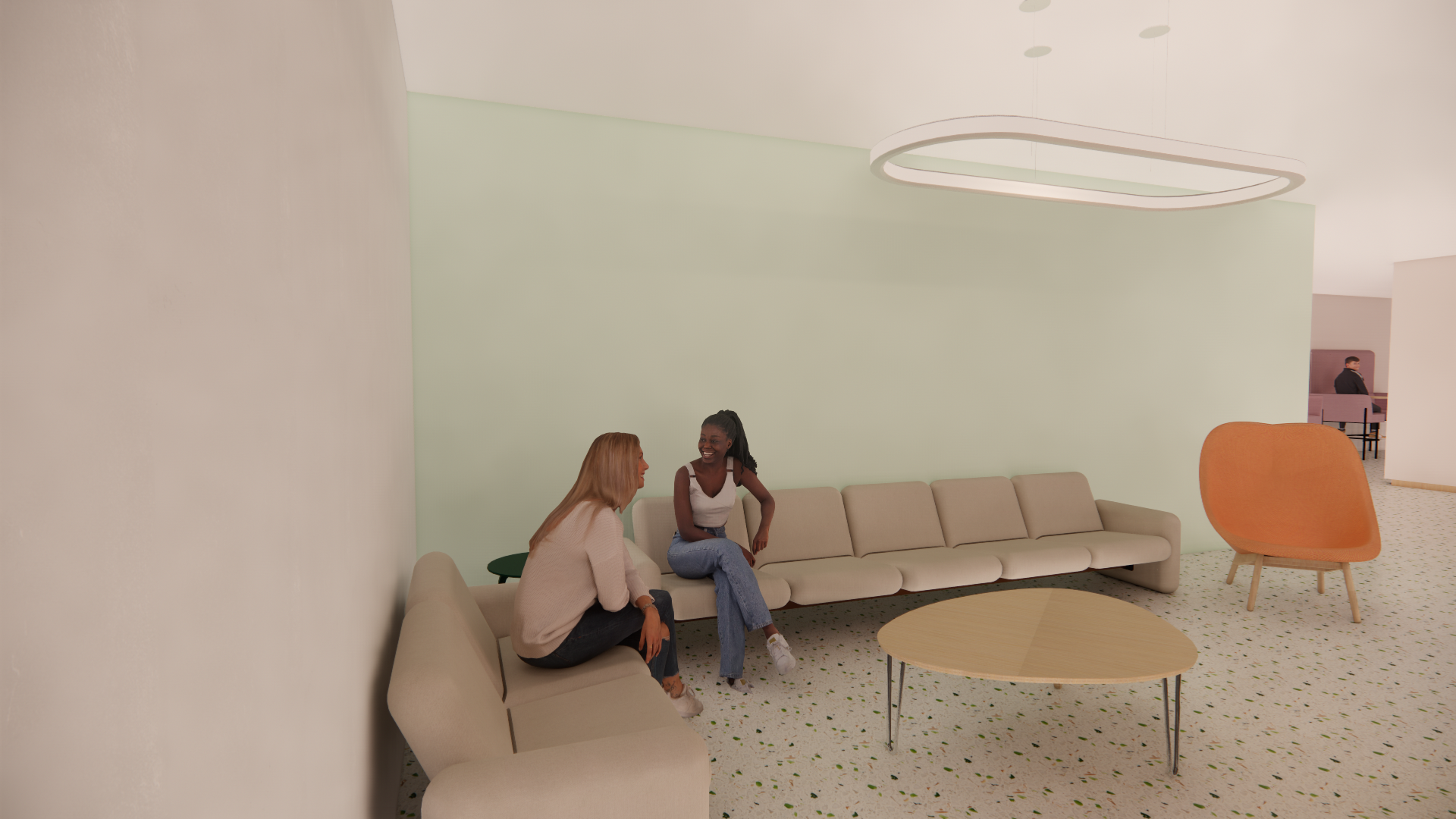
Collab Cafe:
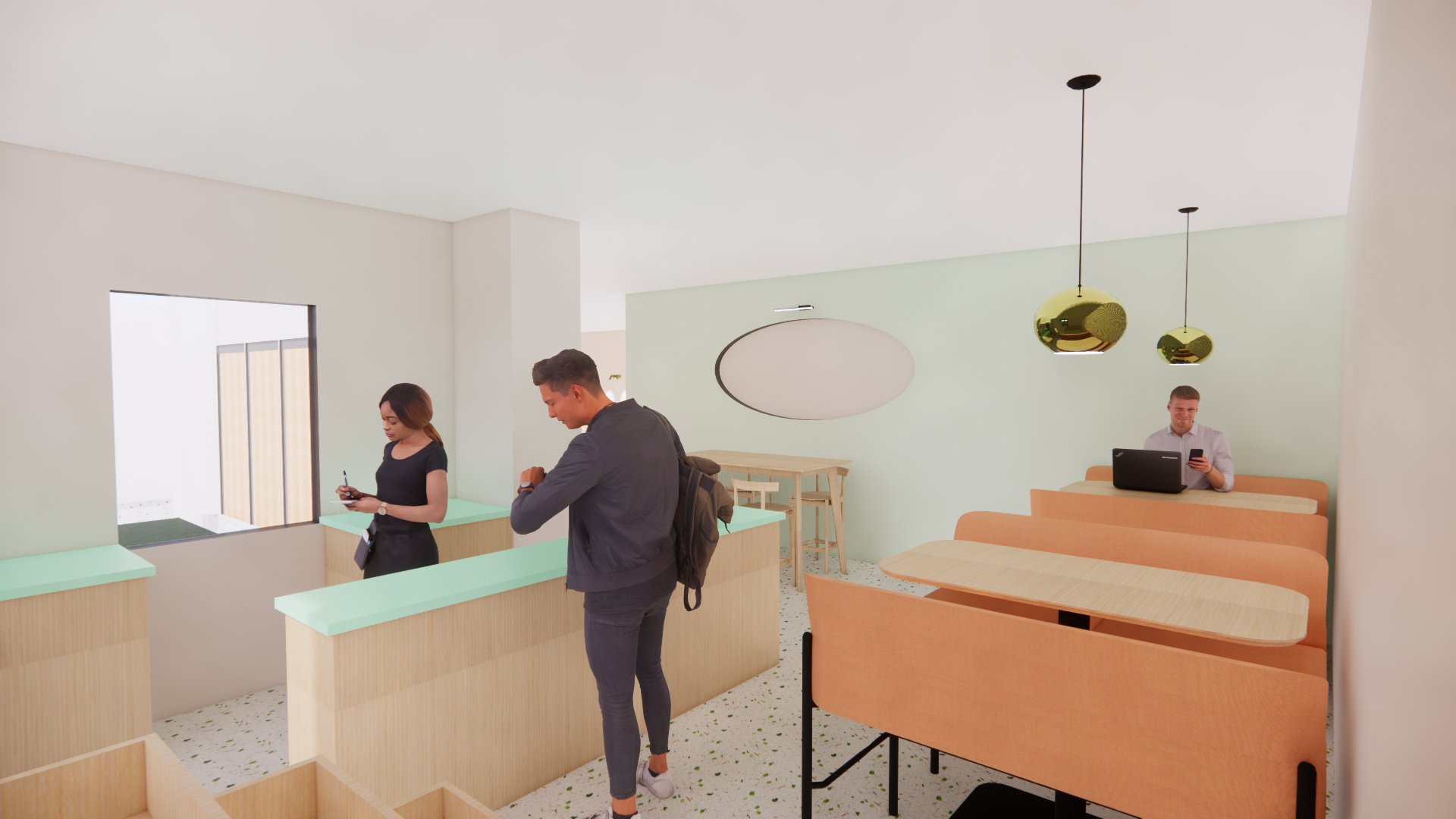
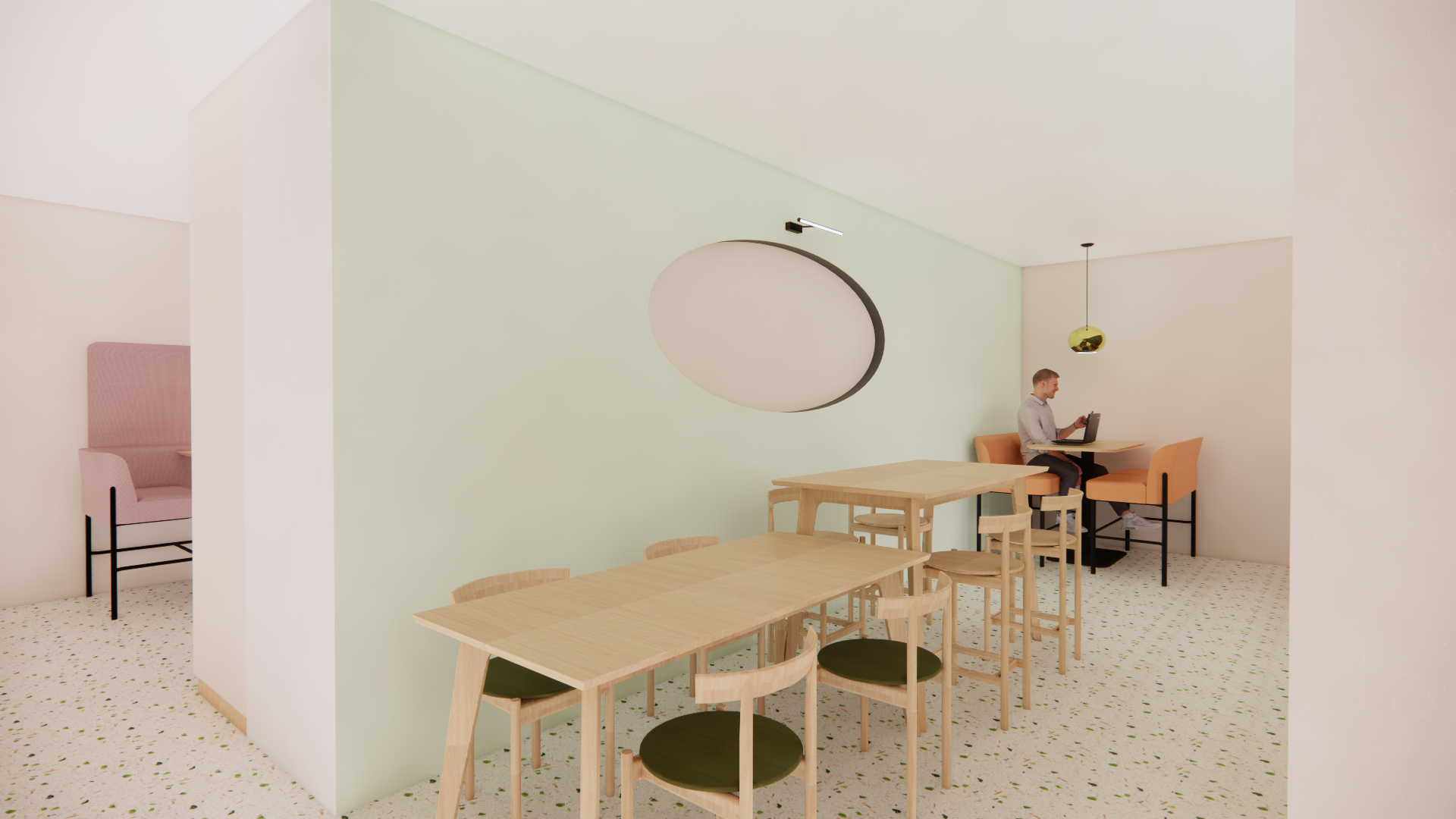

main hallway:
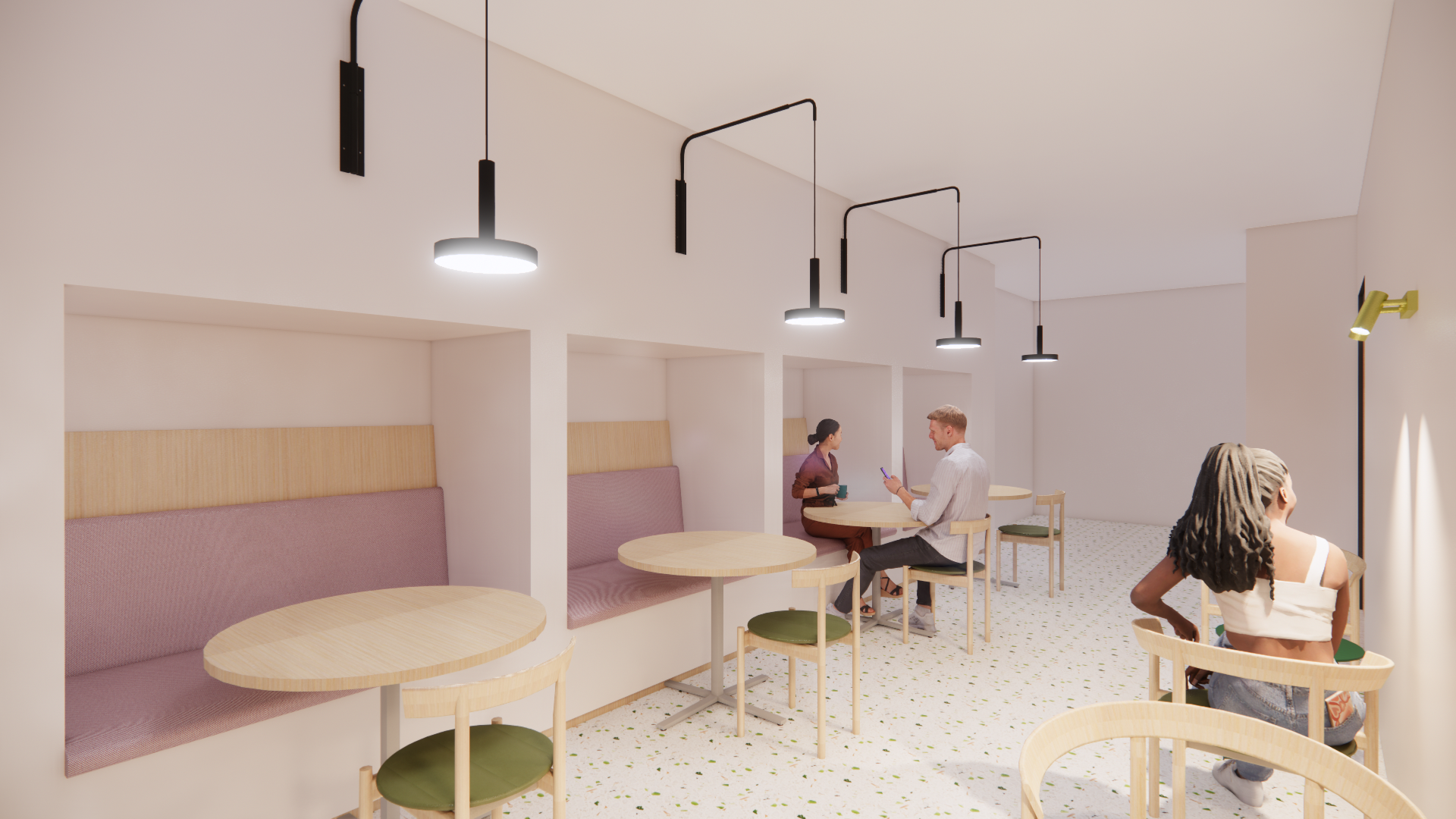
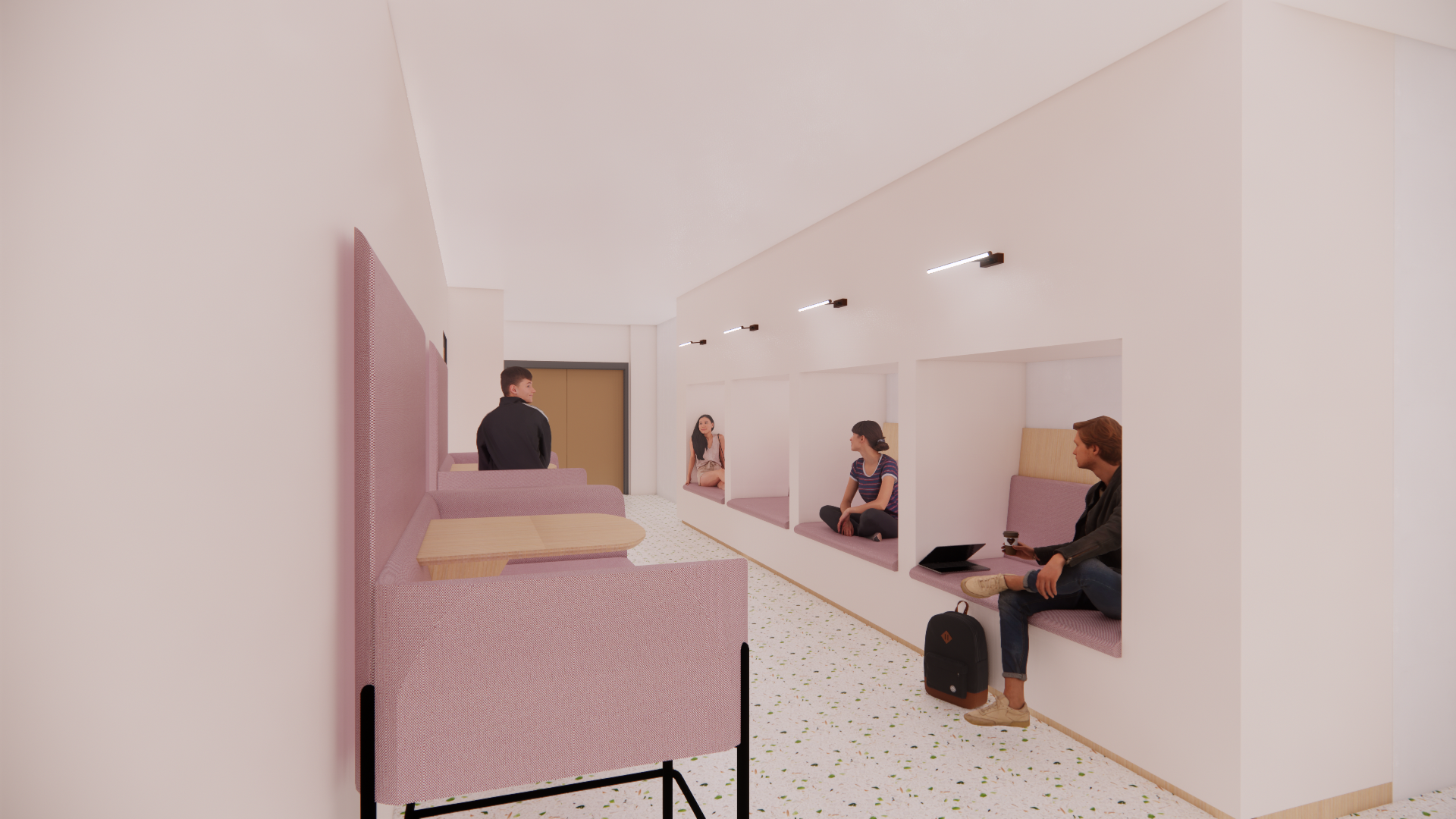
common third workspace:
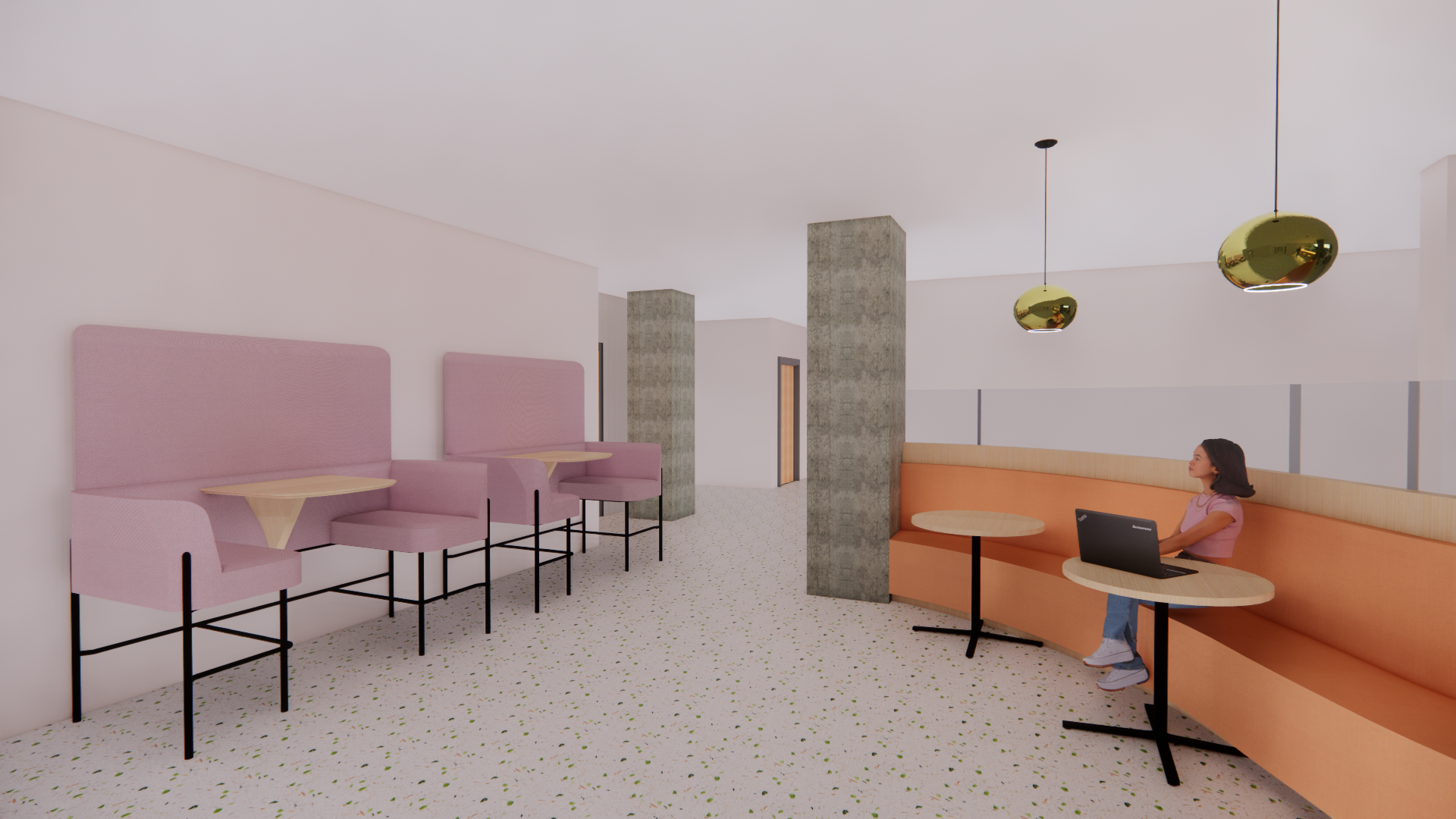

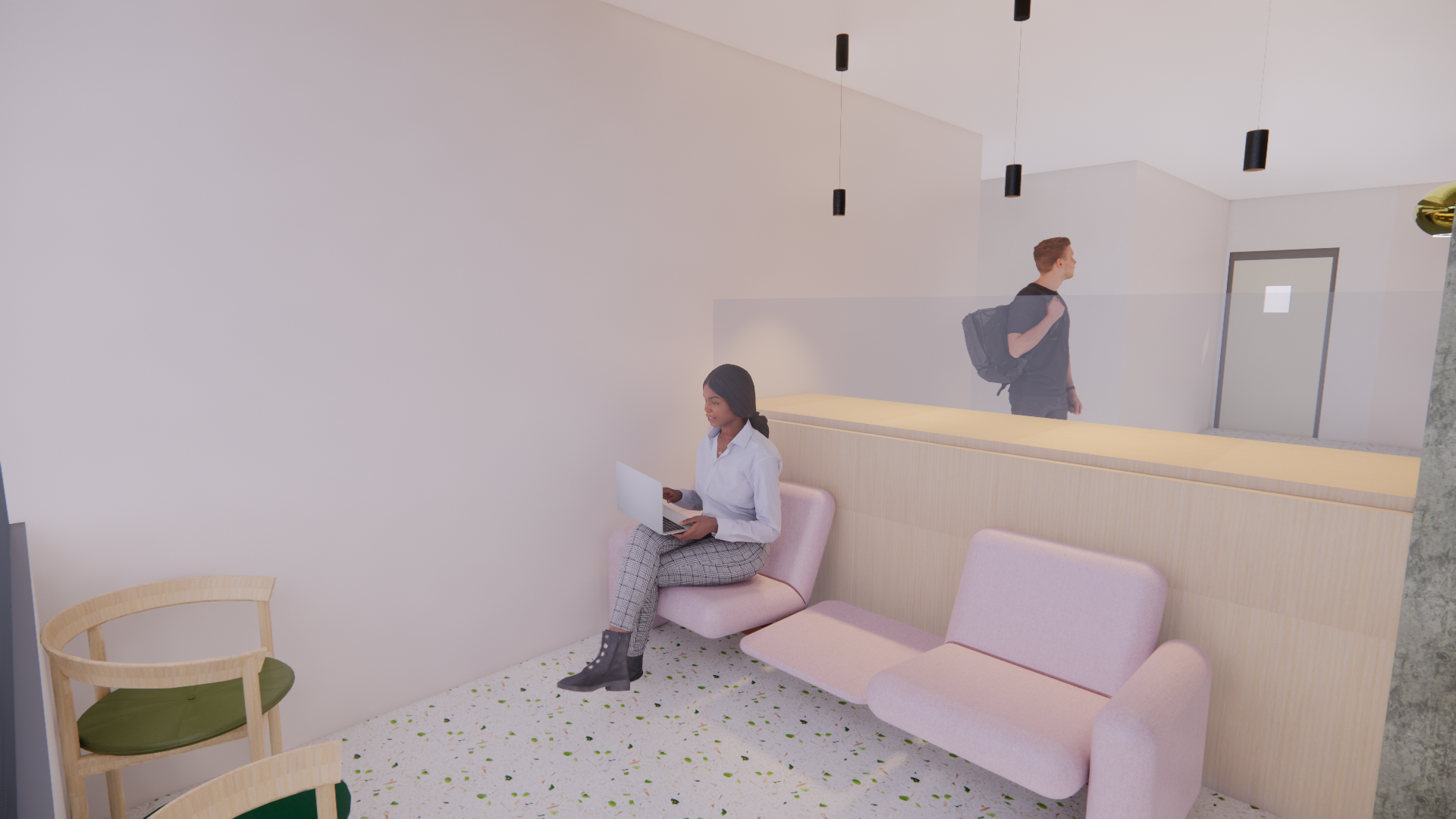
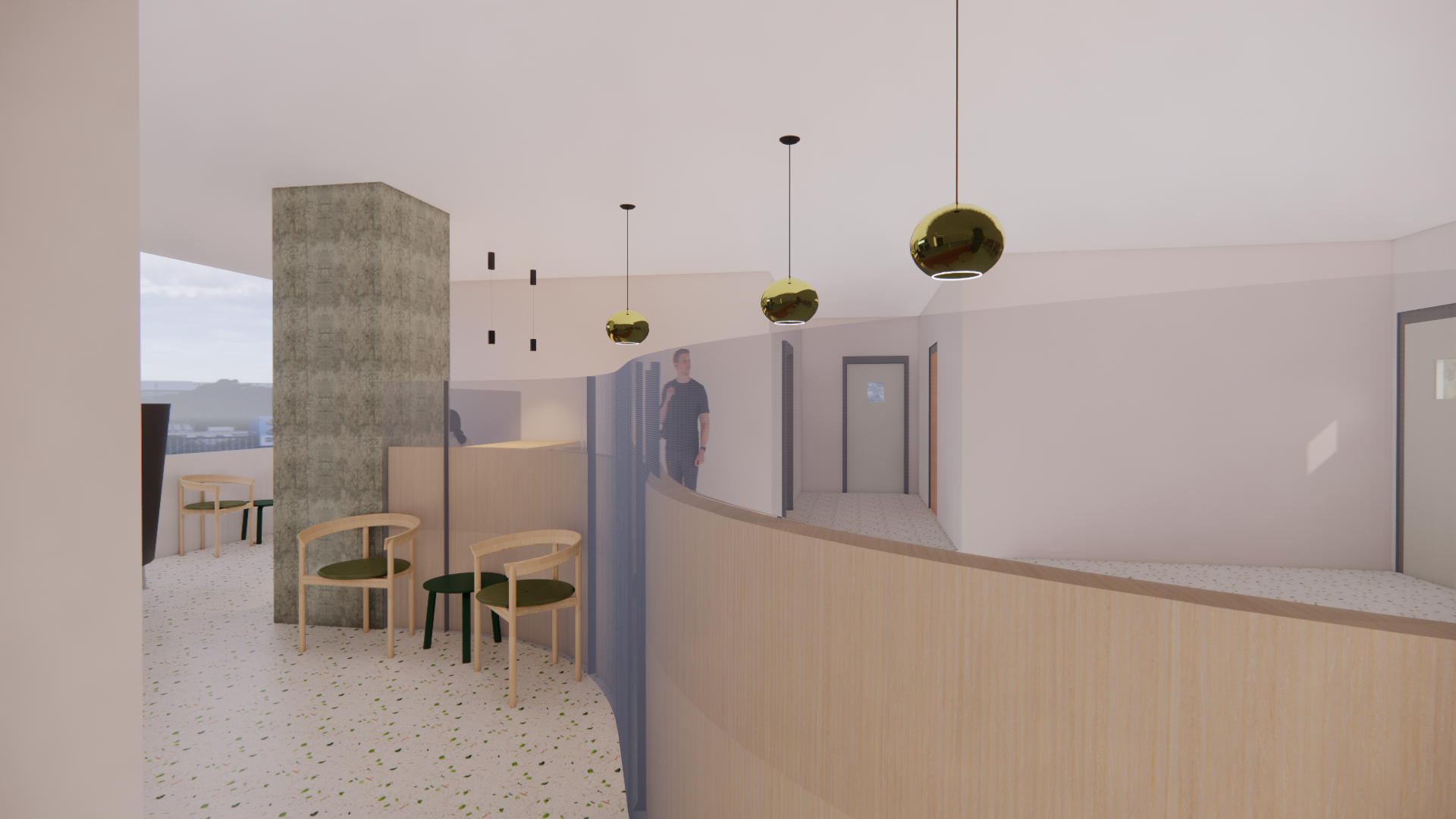
Digital Union: collaborative workspace:
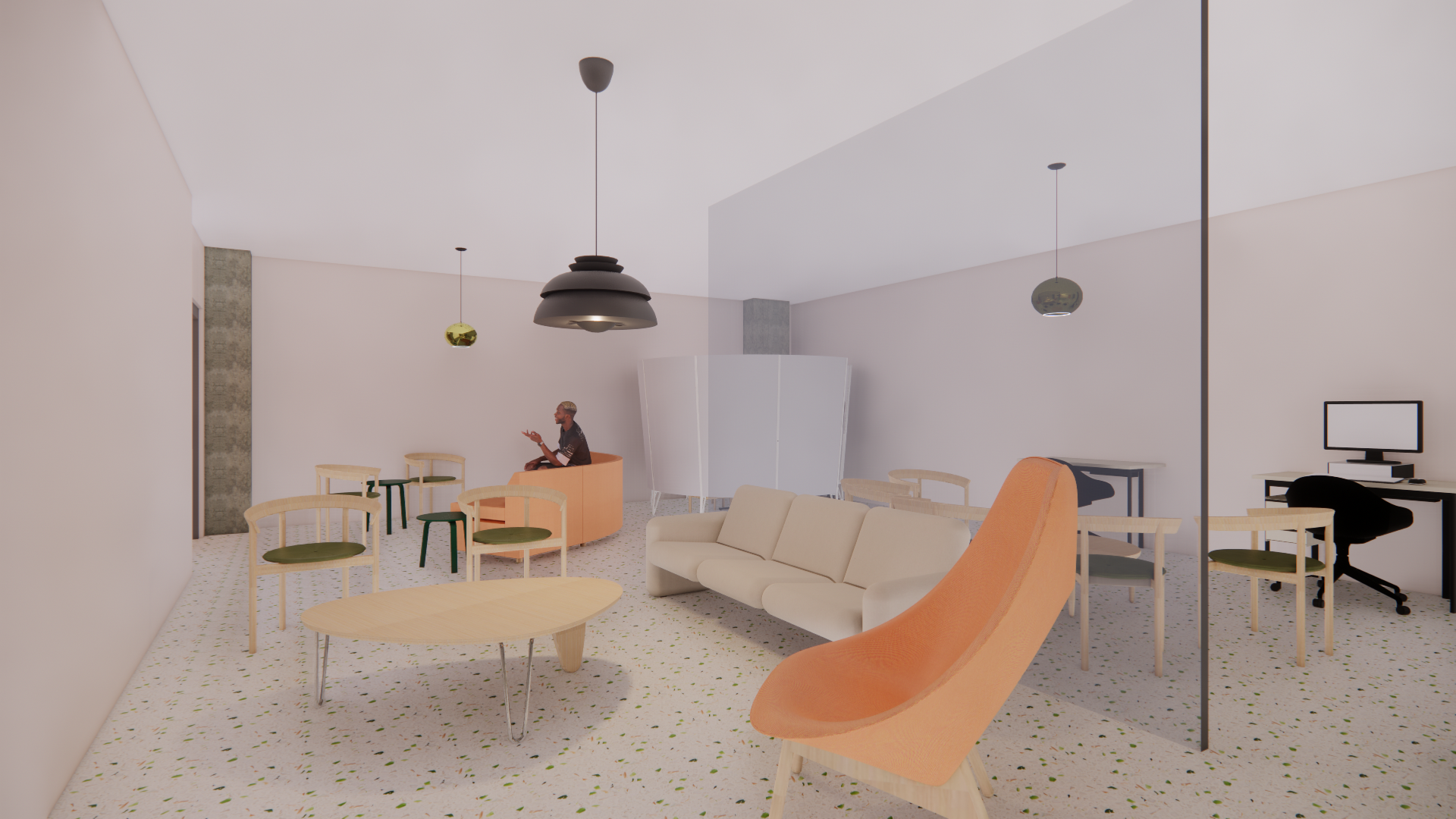

Furniture Specifications & Budget
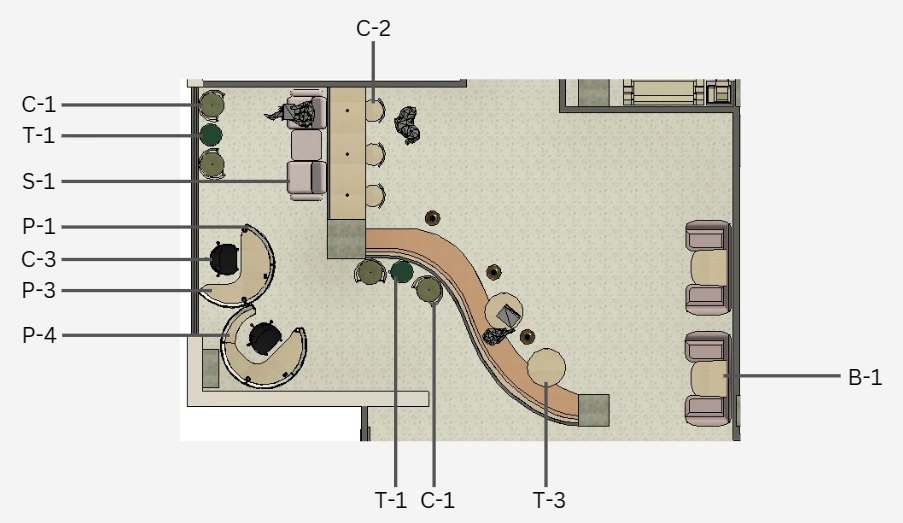

common third workspace:

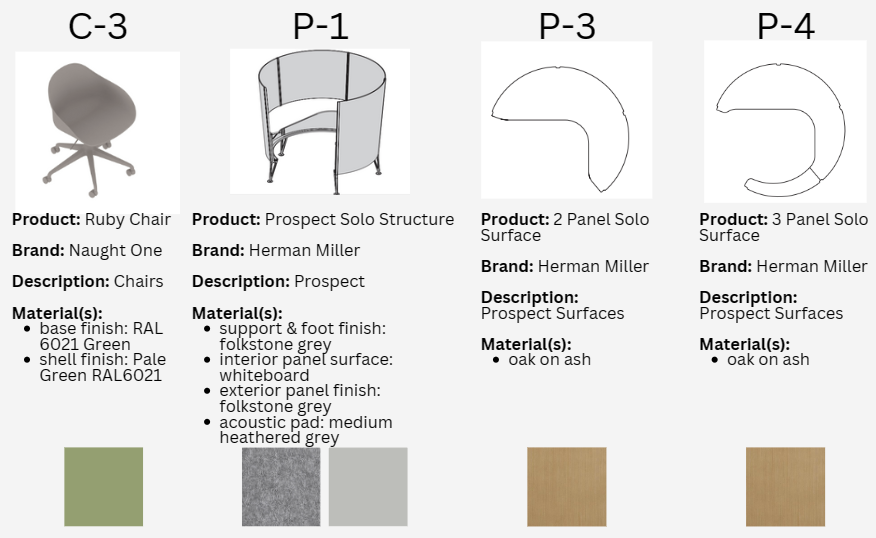
Digital Union:

