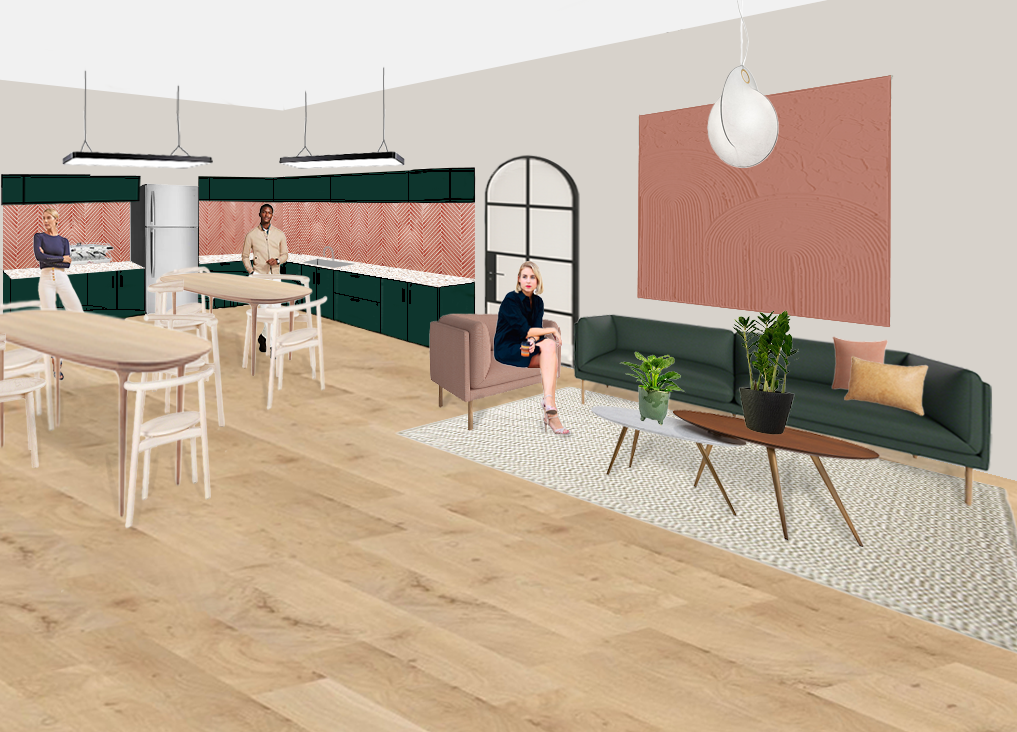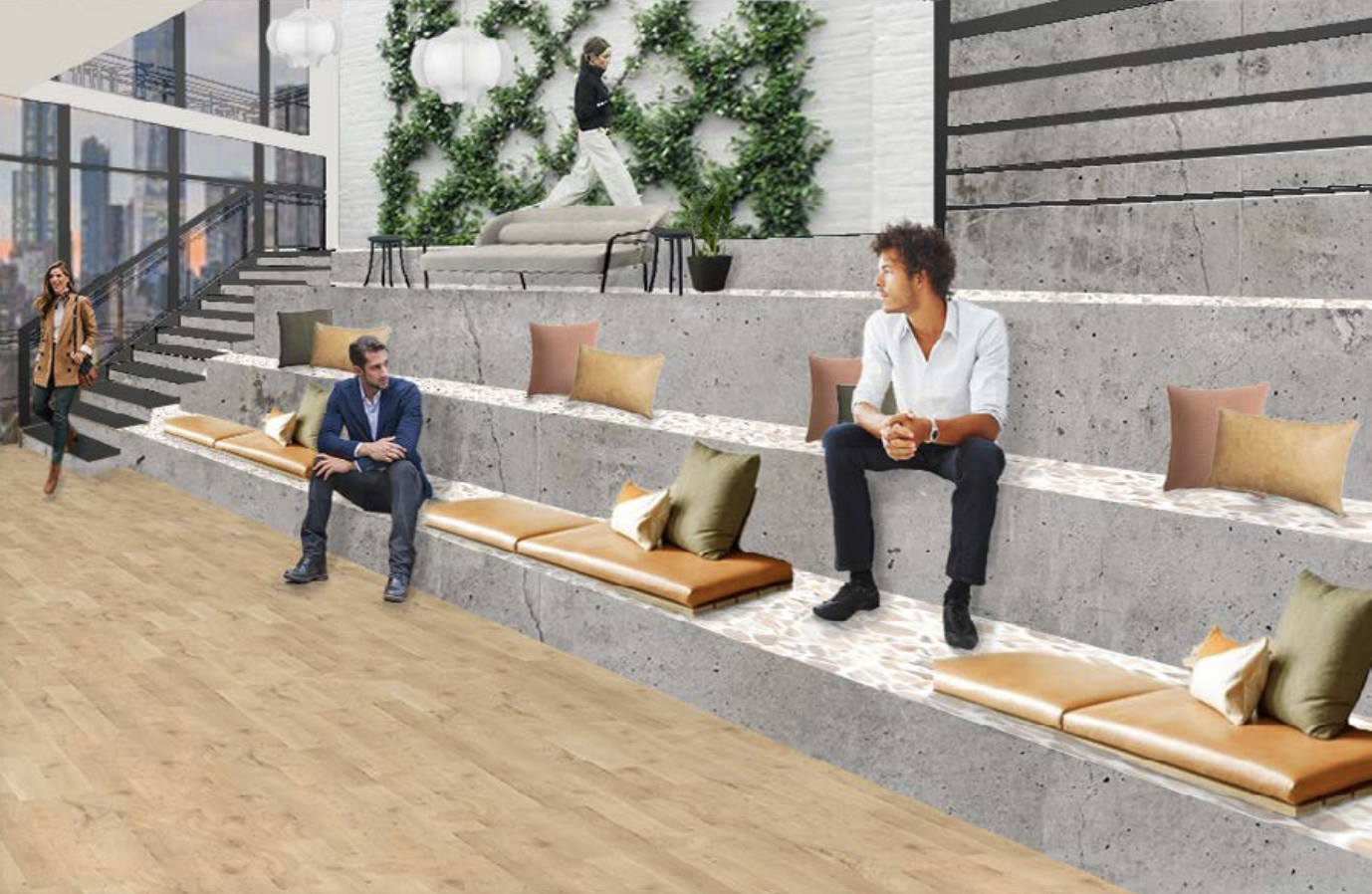Project Brief:
This project was focused on creating a corporate office space for a digital marketing agency in New York City, right alongside the Highline. During Covid-19, the company’s employee number grew, and they are in need of a new space to fit their needs. There was a mixture of permanent (in the office full-time) and hybrid workers to design for. The owners’ main goals for the new office design were collaboration and focus, through an “out-of-the-box” design solution. The office space is on the 5th and 6th floors of an existing building, and it was required that all furnishings be selected from one furniture manufacturer. This project allowed me to further my skills in spatial design and design for the specific needs of the end-users, along with getting more comfortable with furnishings, etc.
Process:
Inspiration Gathering:
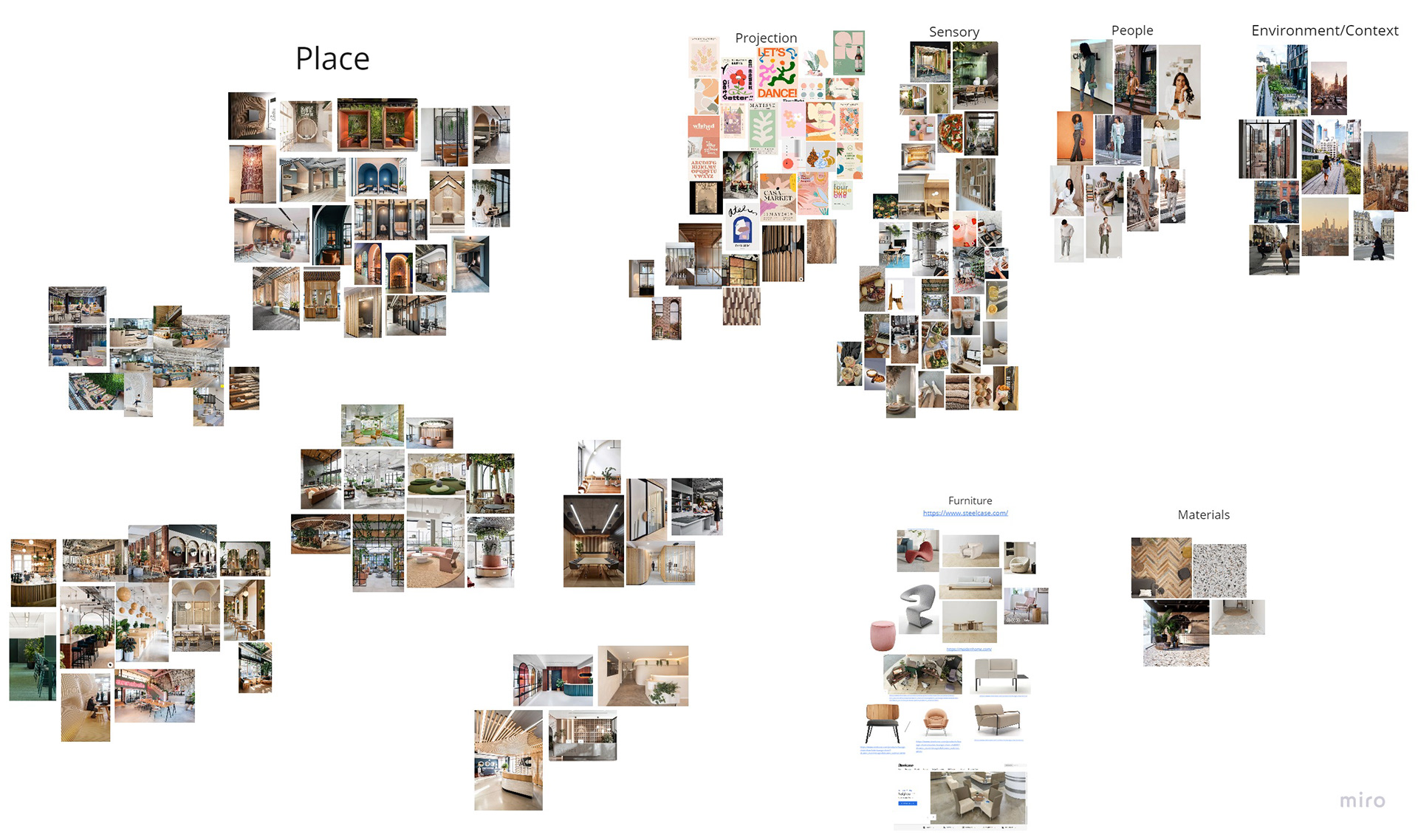
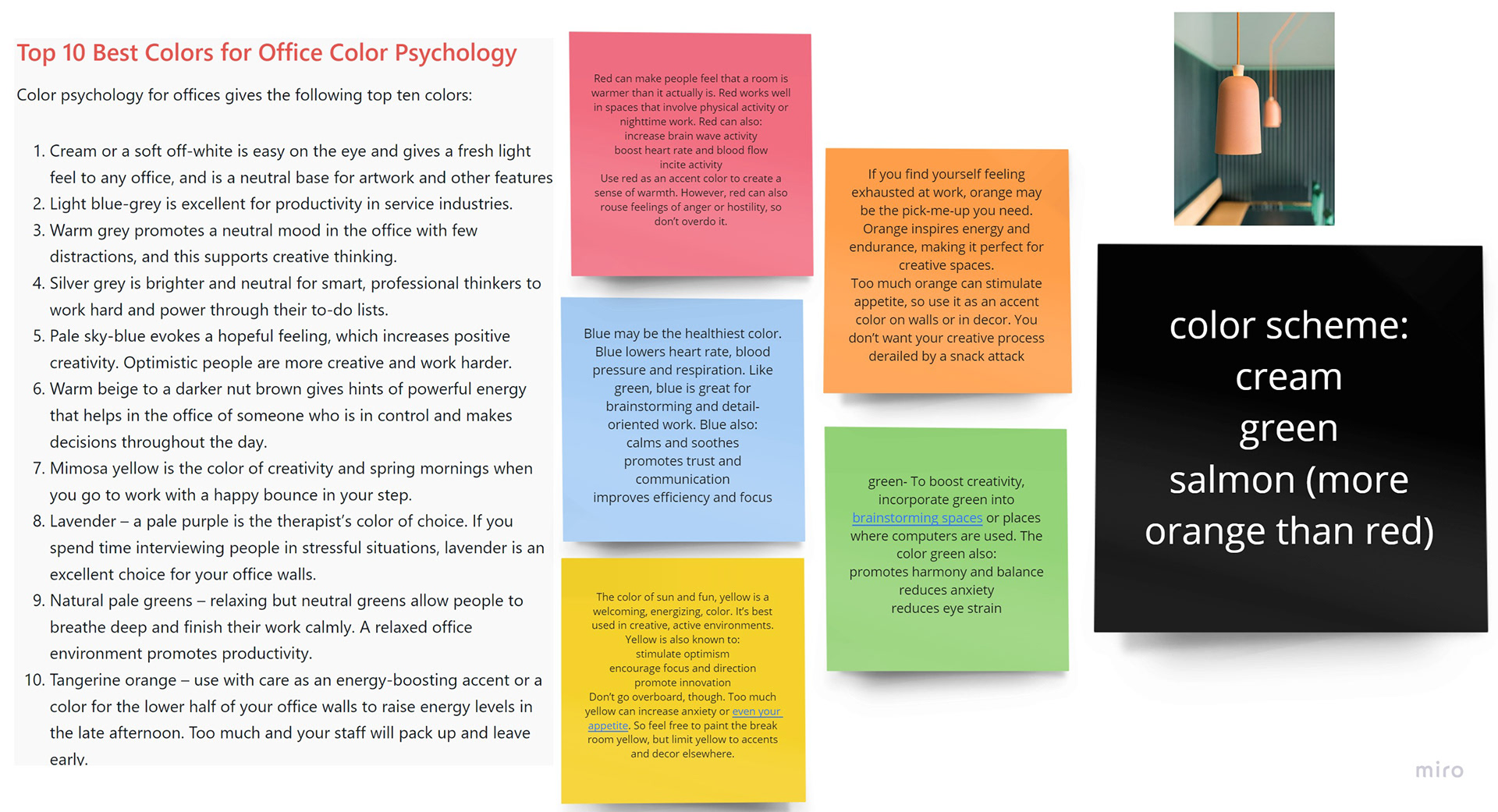
Concept Statement:
The new office for CONNECT, a digital marketing agency, experienced growth through COVID-19 and now needs a new office space. Their new area has a sense of sophistication, while also bringing in an old, vintage style. It gives off a French Chic aesthetic through neutral, warm-toned colors and wooden materials and aspects. These allow for organic forms and ideas to be brought in, which can also relate to biophilia. Pops of color are also seen throughout the space, such as salmon and green. These specific colors are used because green boosts creativity and reduces anxiety and eyestrain and orange inspires energy and endurance. The CONNECT Office allows for work areas that can fit into anyone’s work style. There are areas that encourage collaboration with co-workers, but there are also areas that are made for privacy. All of these elements of the overall design for this office coincide to create an inspiring and uplifting work environment. Steelcase furniture also provides comfort throughout the workspace, while also tying back into the French Chic aesthetic.
Metaphor:
On a crisp fall morning, a woman dressed in a blazer carries a warm coffee and scone as she walks through the old, brick streets of Manhattan.
Visual Positioning Board:
Personas:

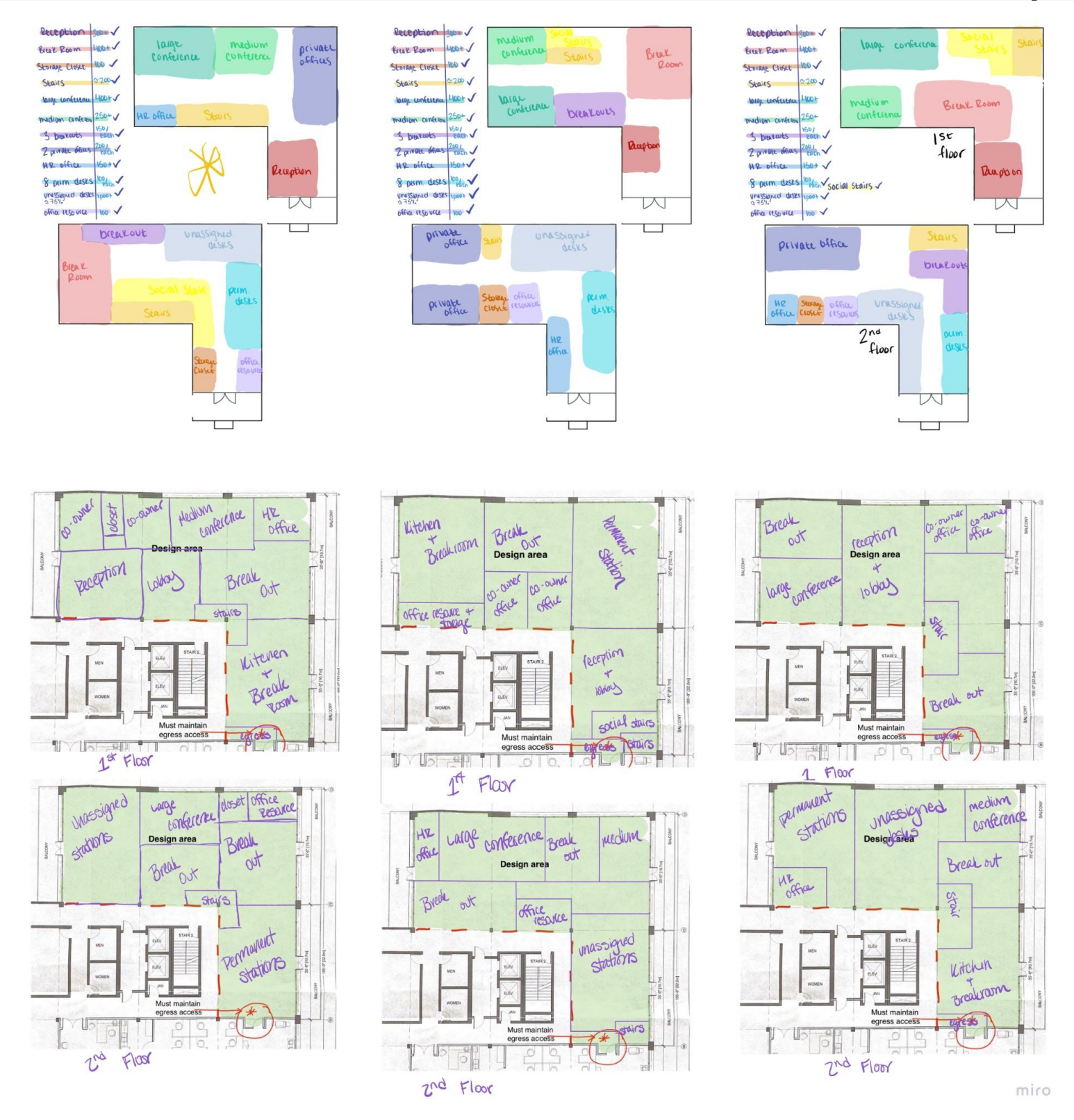
WELL Diagram:
Final Design:
Final Floorplans
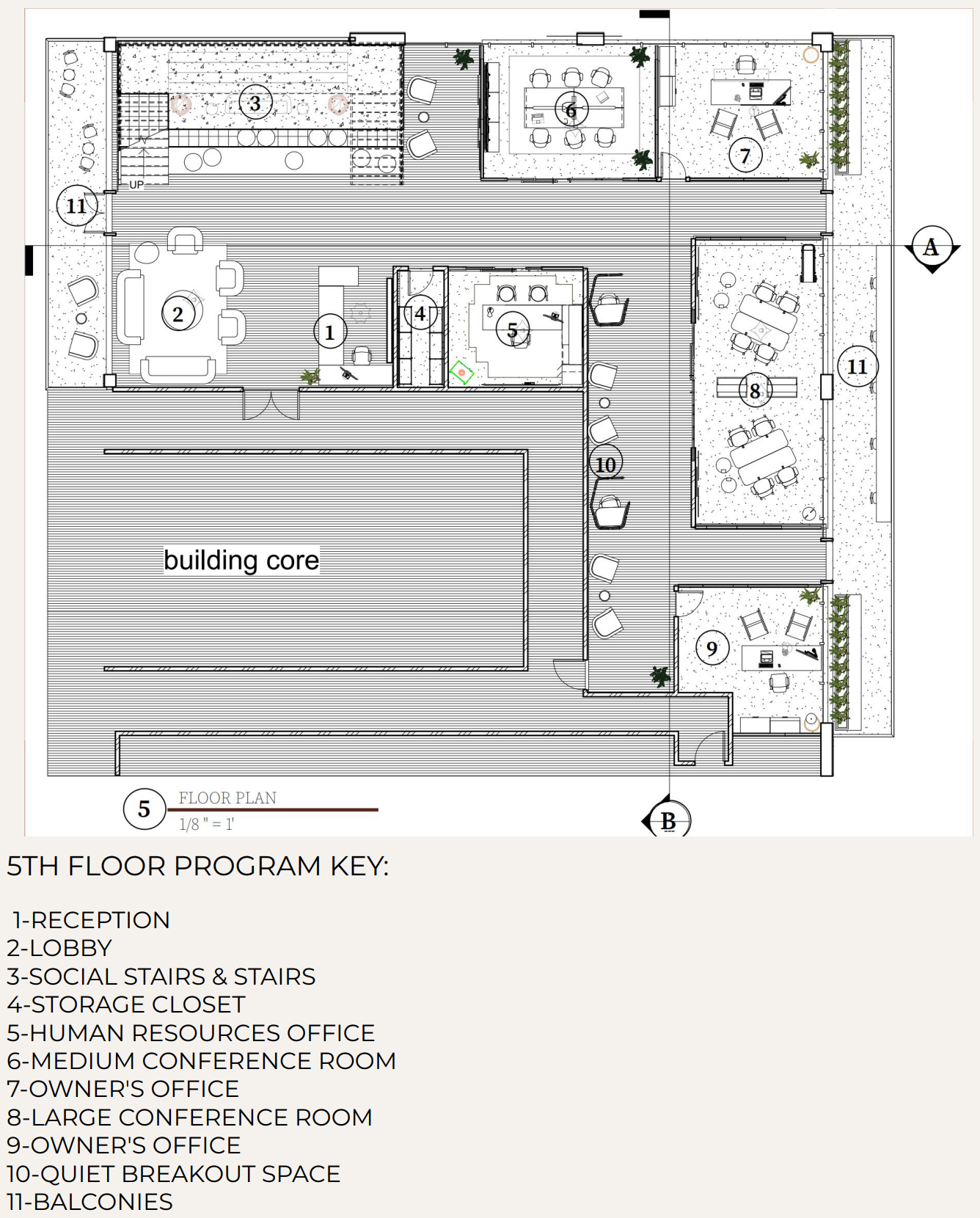
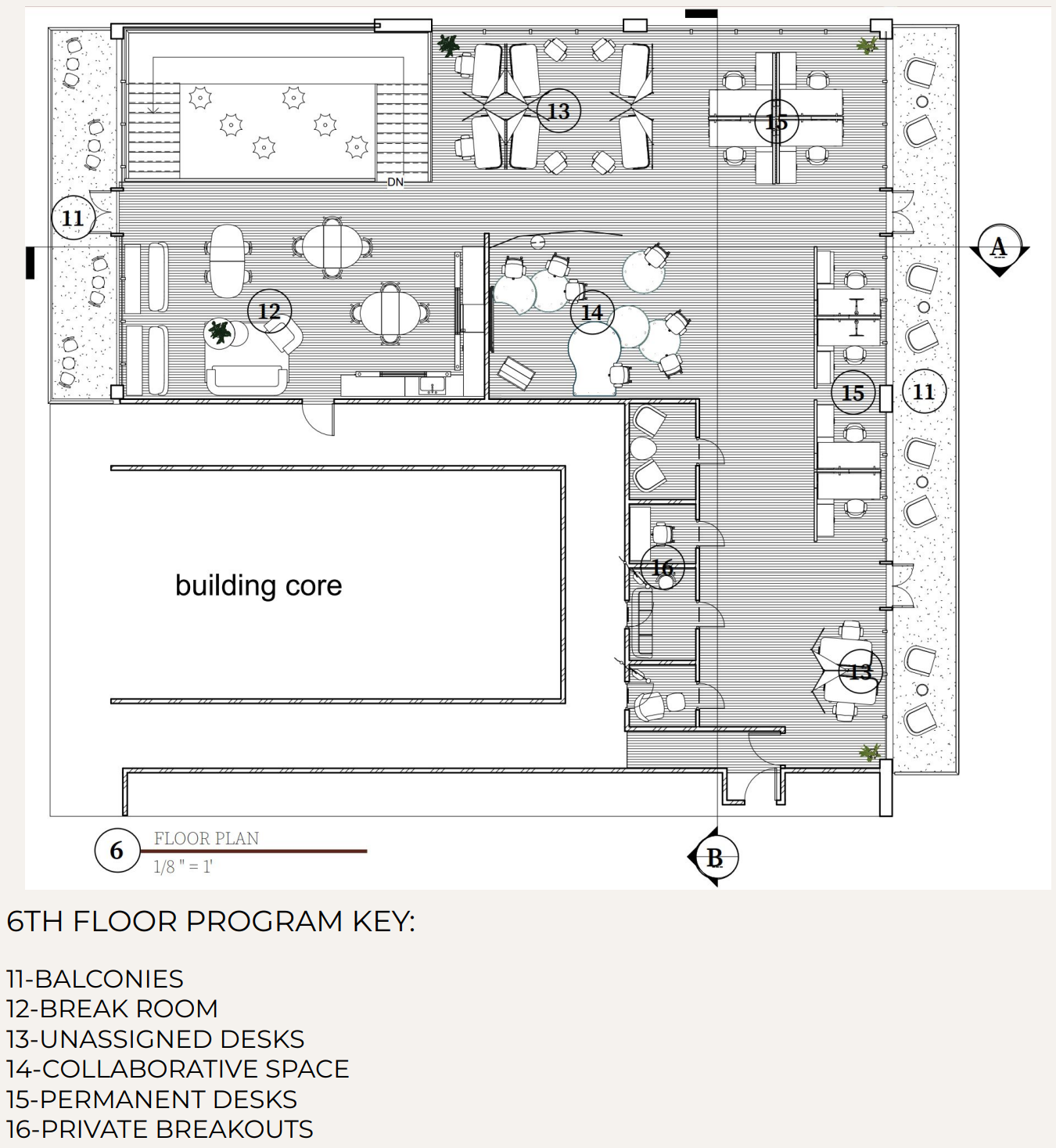

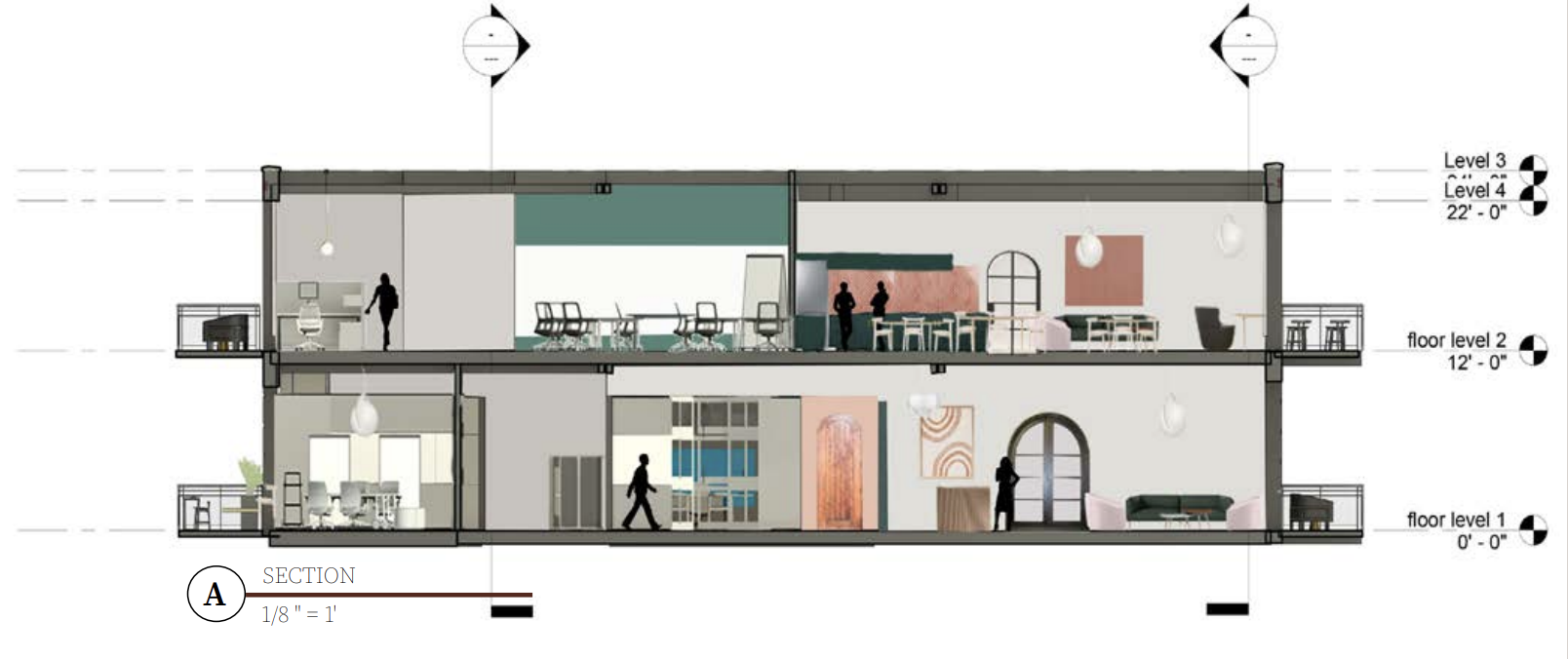
Material Board:
Renderings:
