Project Brief:
The goal of this project was to redesign a selected area within an existing OSU outpatient center. The design was to be focused on creating accommodating solutions for the aging population by using universal design strategies. Various healthcare specialties were available to choose from, to then study and make a focus in the universal design strategies. By turning our future selves into a persona, we were able to really put ourselves in that situation and understand the needs of an older patient in this outpatient center.
Process:
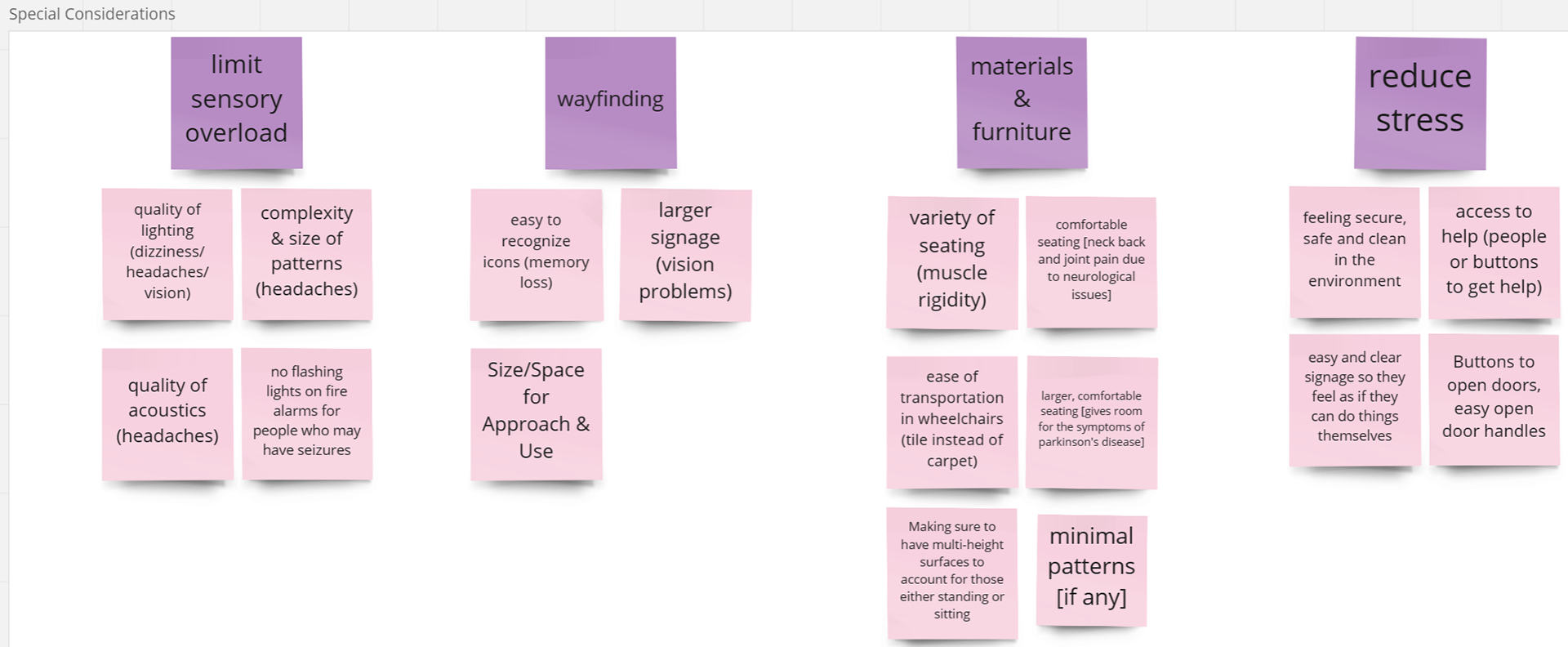
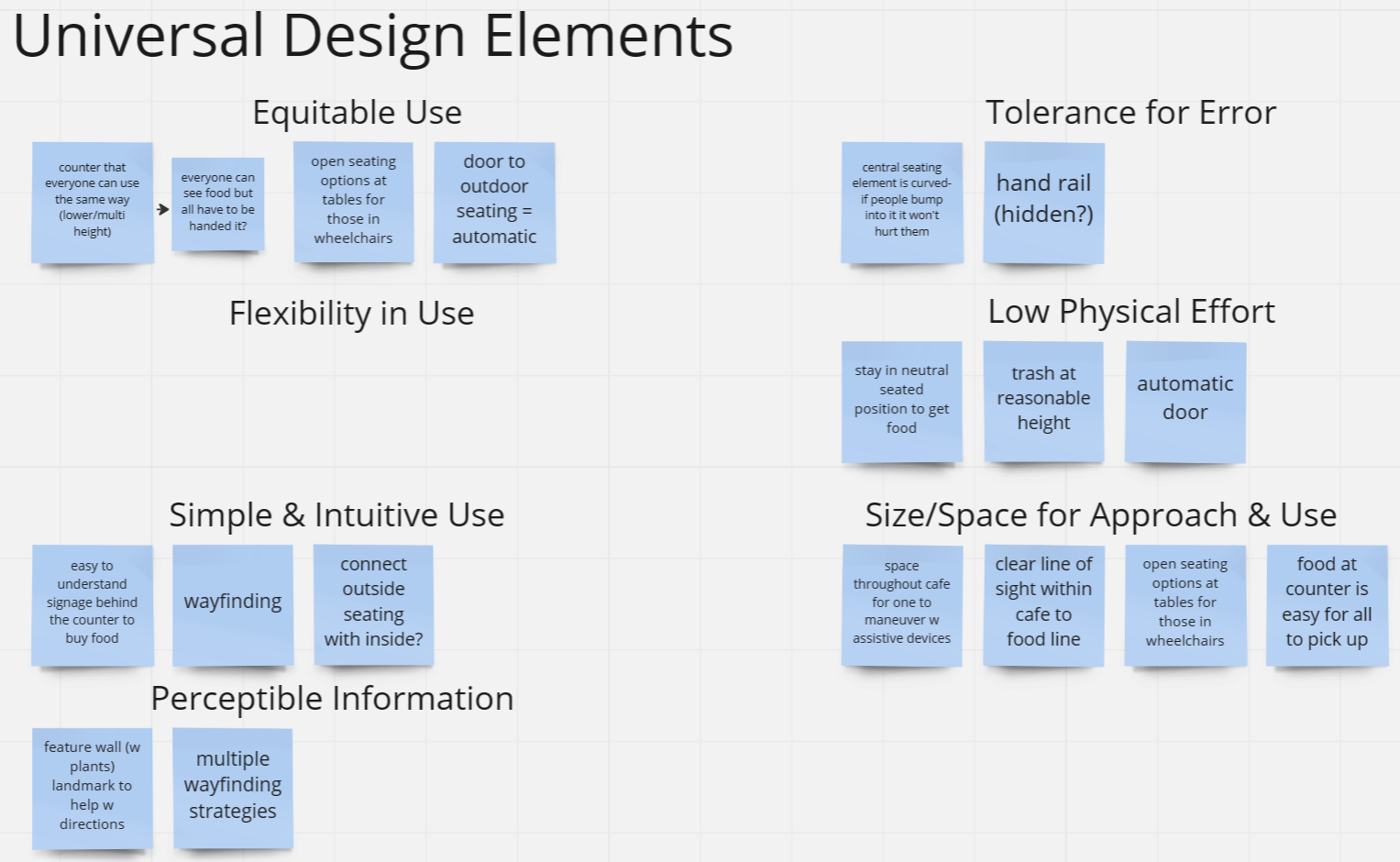
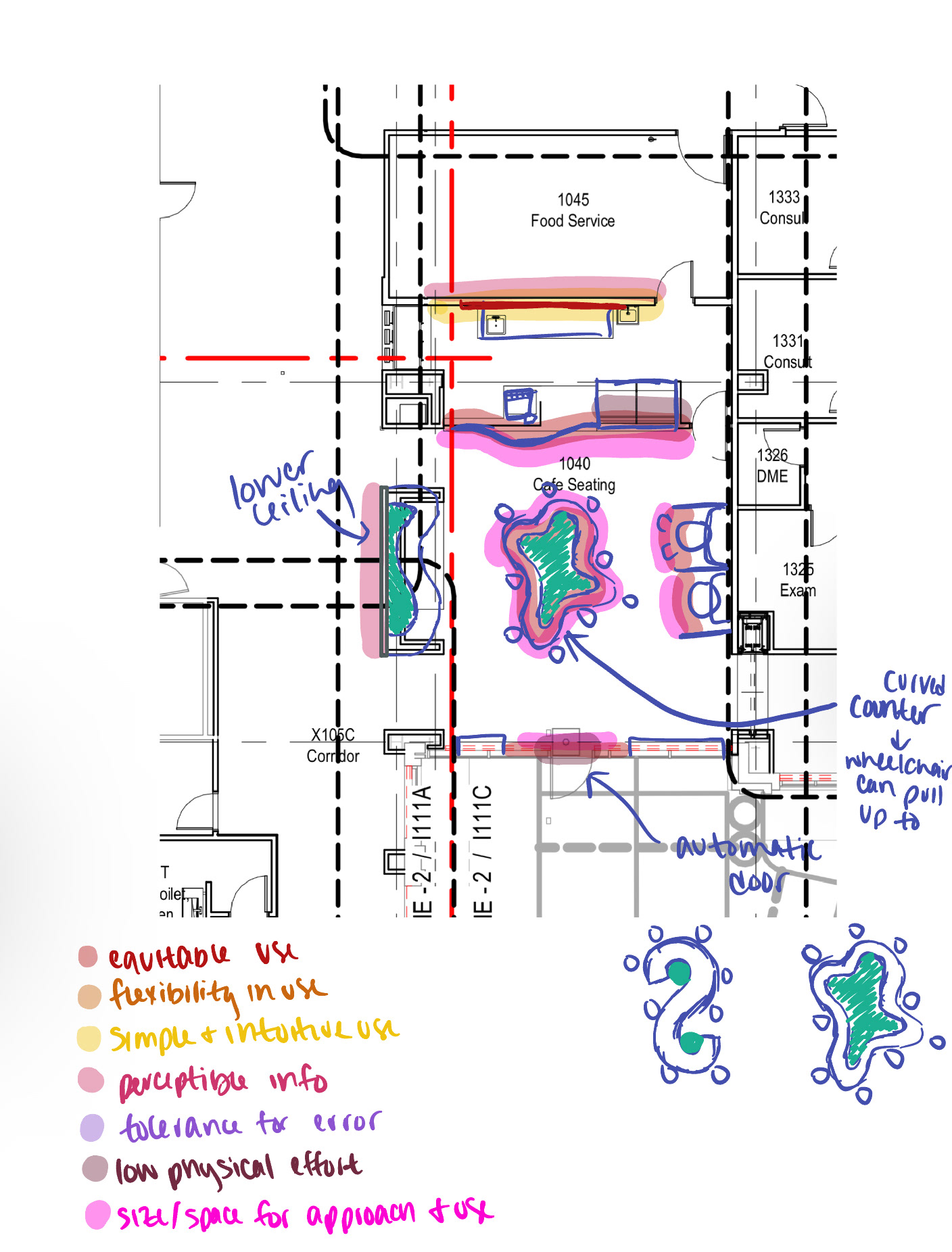
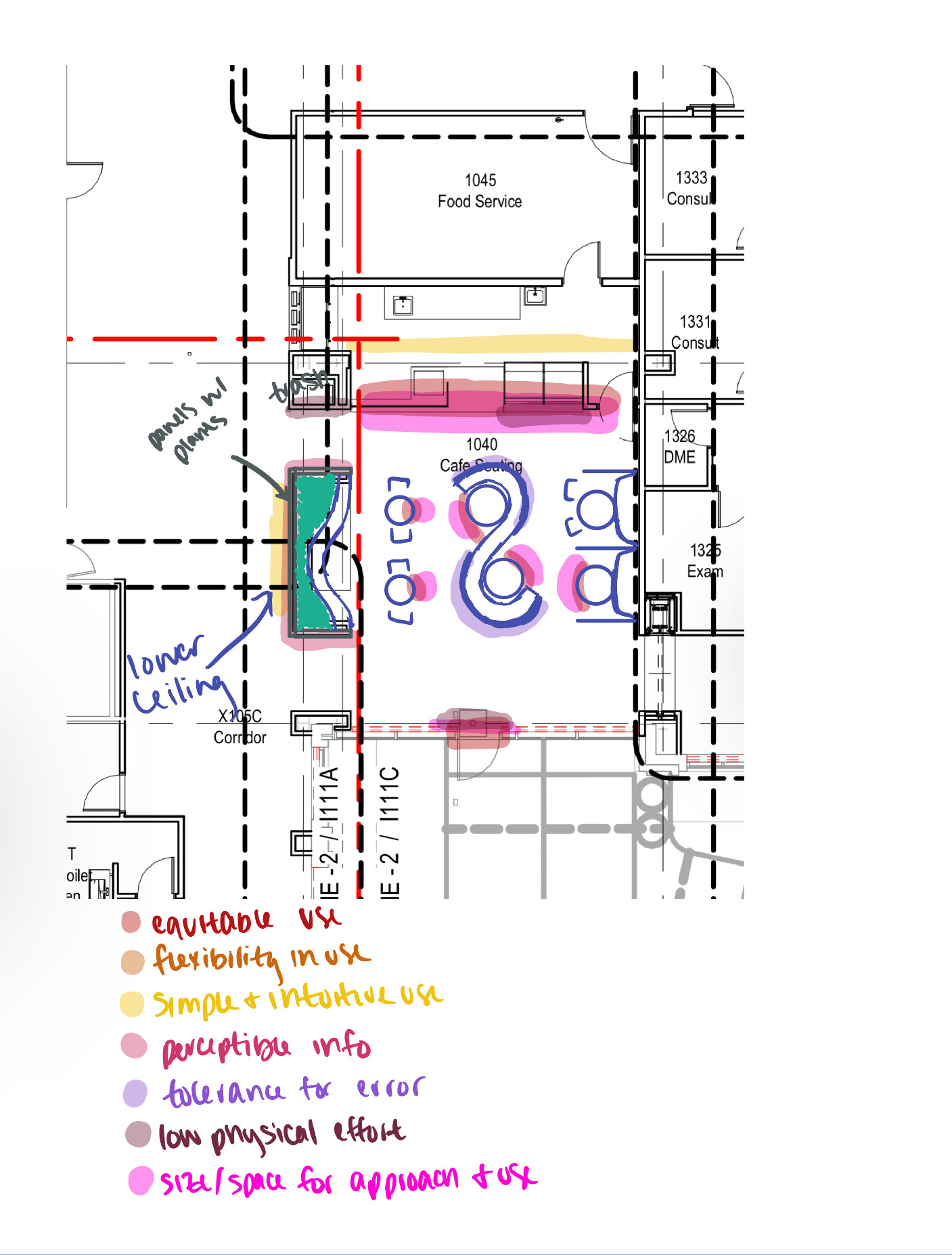
I began my project by finding inspiration images and listing out some potential special considerations for the aging population. I then listed out universal design elements I wanted to try to incorporate into my design and made floorplan iterations sketches of how to include them in the space.
Final Design:
Above is a statement about the specialty research that I did on neurology, descriptions of 3 health areas for my future persona, and my experience statement for how I hope users will experience the space with my design.

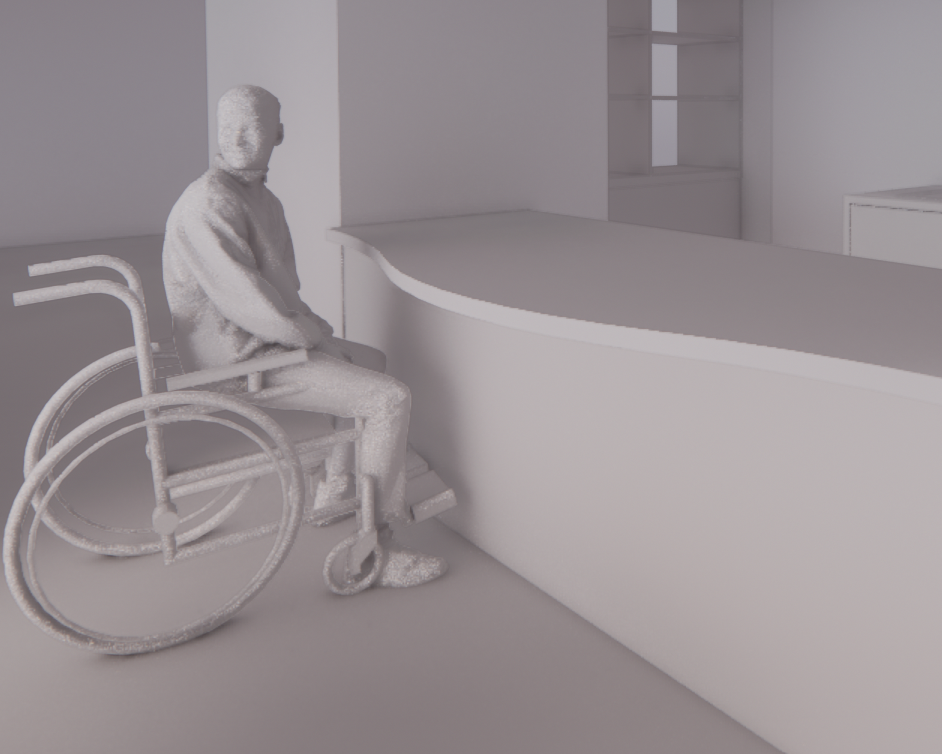
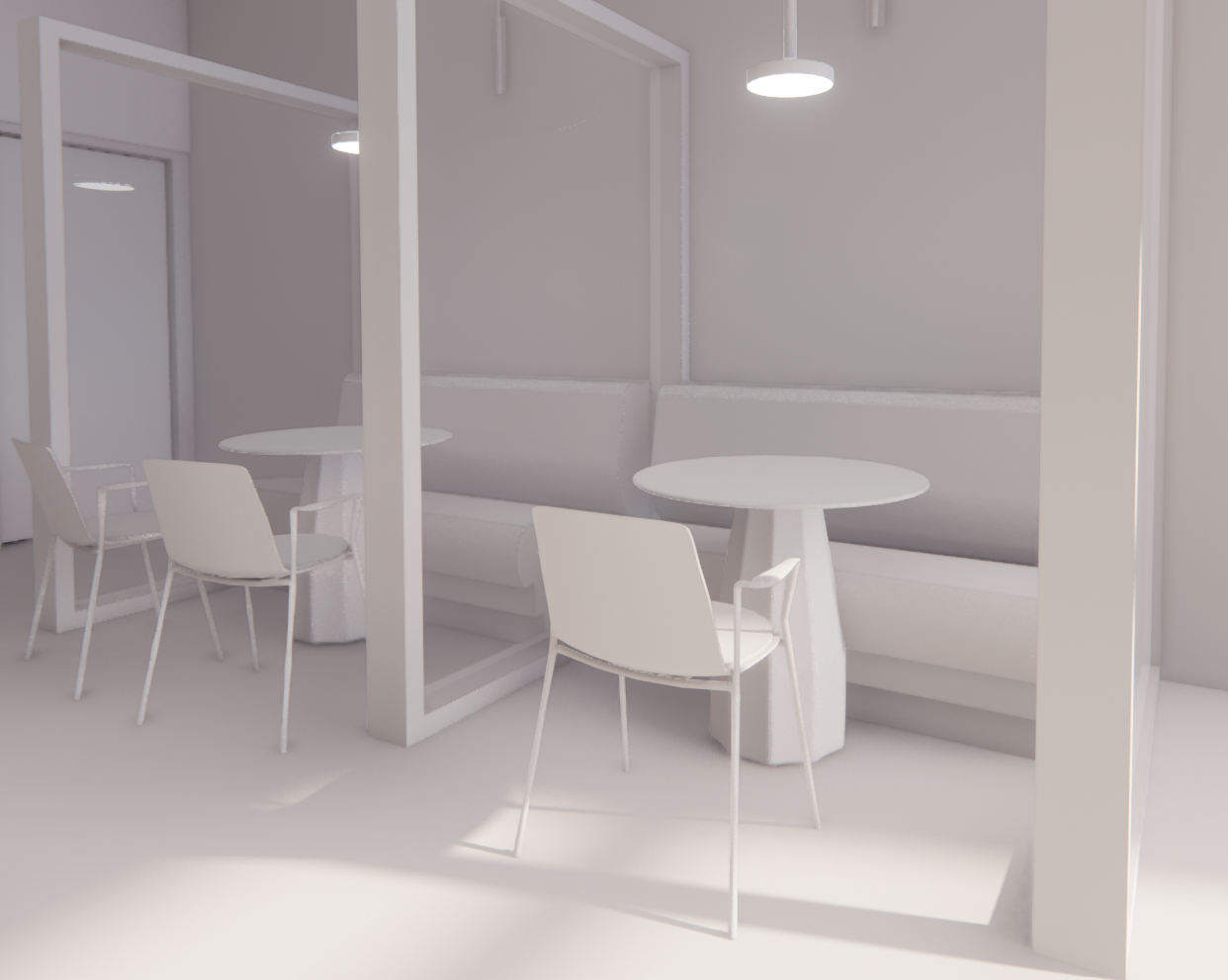
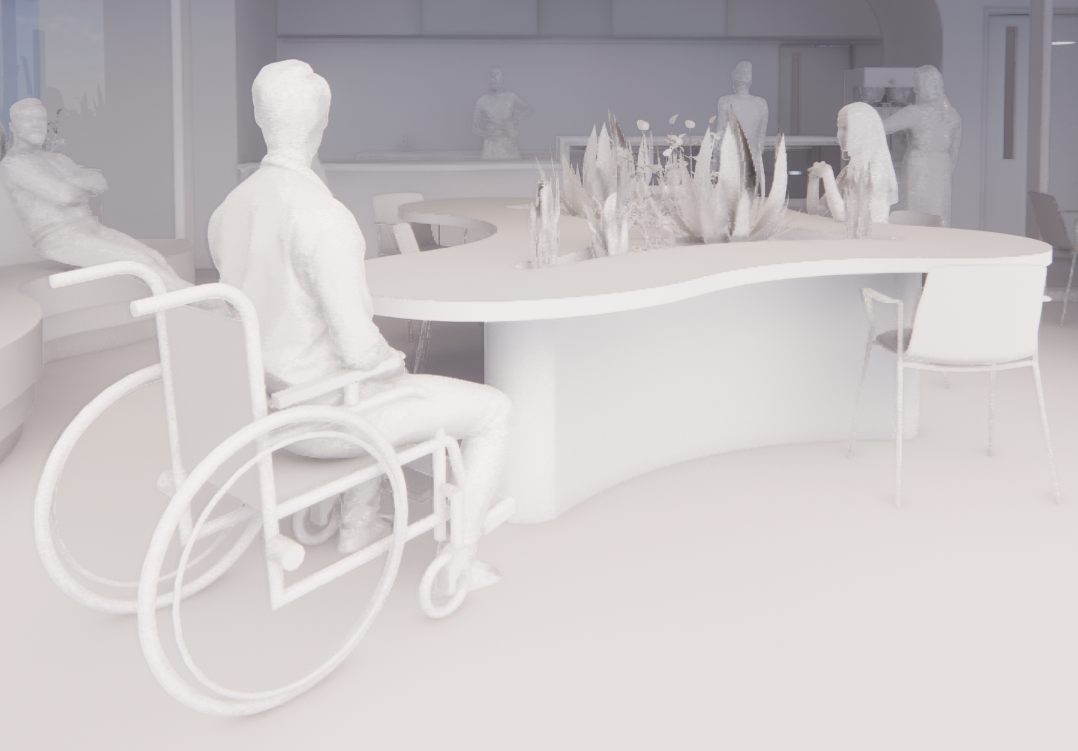
The above pictures show some of the universal design features that I included within the space. For the cafe counter, I chose for the under-counter space below the coffee pot to be deeper so that users in a wheelchair are able to pull up and use the coffee maker. I also made the glass on the display case/fridge lower to accommodate all users being able to see into it. On the end of the counter where the cash register will be, I made the countertop curve out toward the patients so that it would be accessible for all users who need to pull up to or lean on it. With the private seating option with partitions between the tables, the table placement is accommodating to all users. The central table provides equal access for all users, as well.
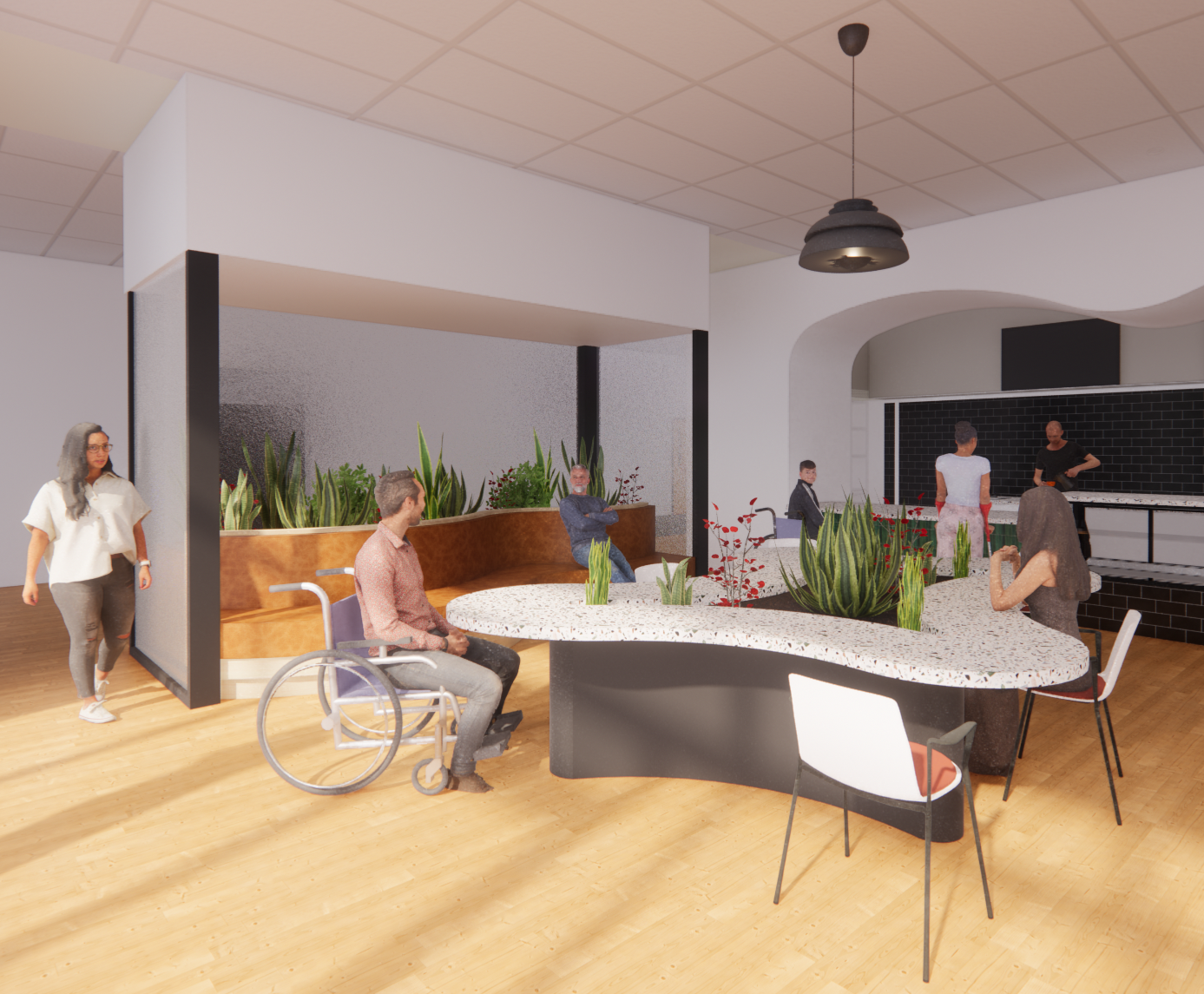

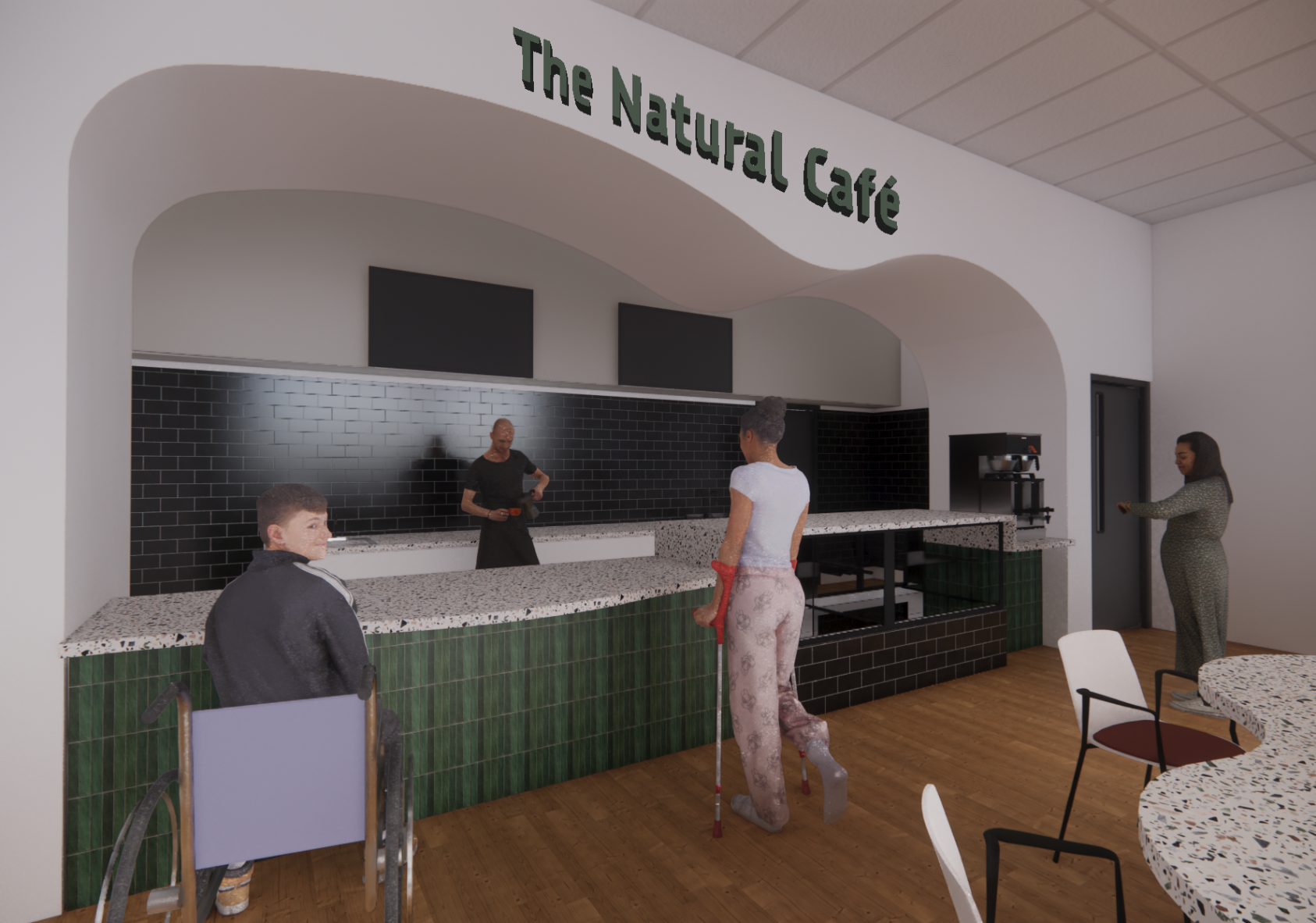
I designed the cafe space to be very curvilinear and natural-feeling. The two main design feelings that I integrated into this design are a connection to nature and a sense of privacy. The connection to nature is incorporated through the direct view of the outdoors, the plants within the space, the organically shaped furniture and wall elements, the more natural materials and colors applied, etc. A sense of privacy has been integrated into the cafe through the seating options. Each of the three seating options has a different level of privacy to offer the users. I designed the space to be a comforting, healing space for patients to relax in before and after their appointments.