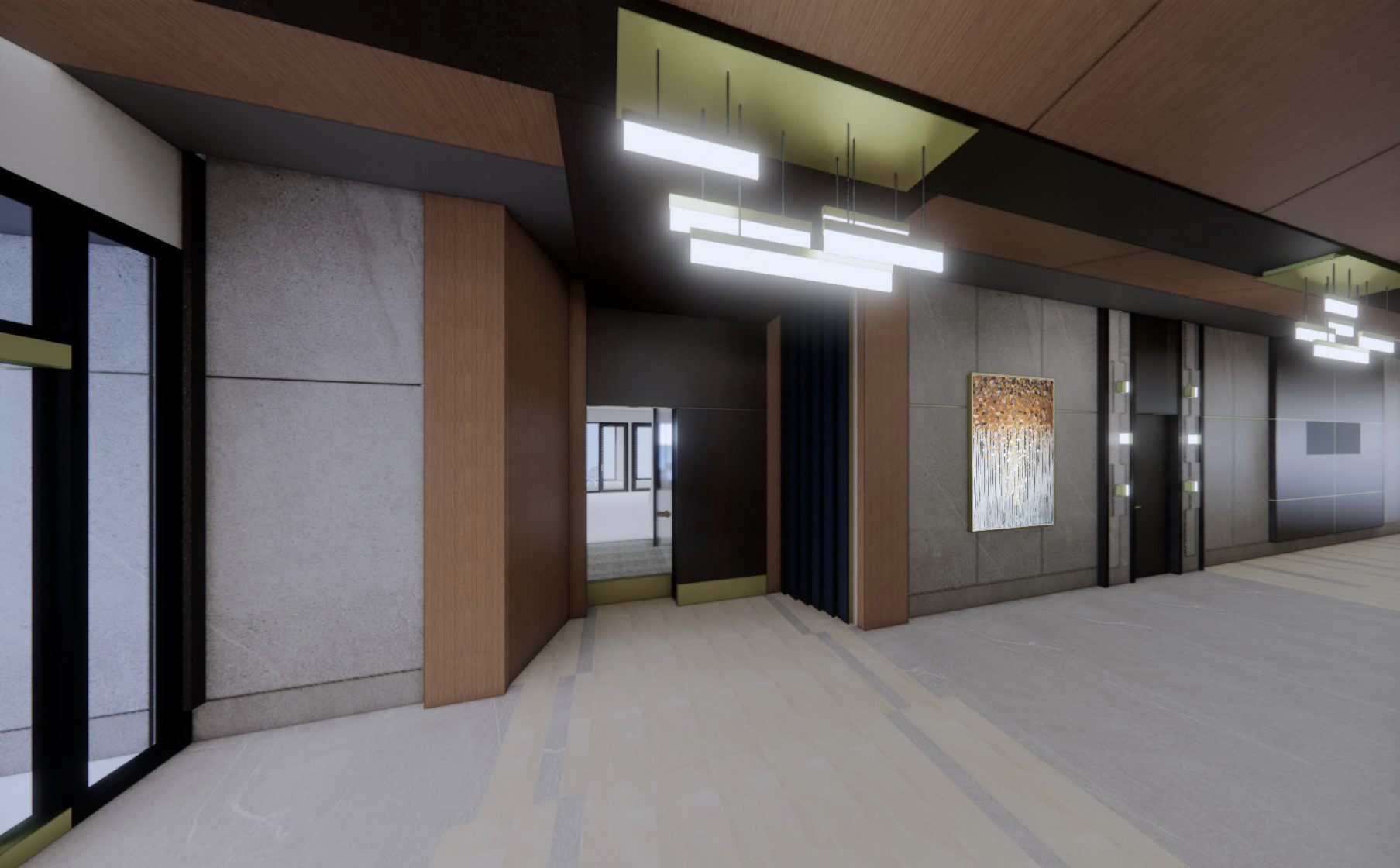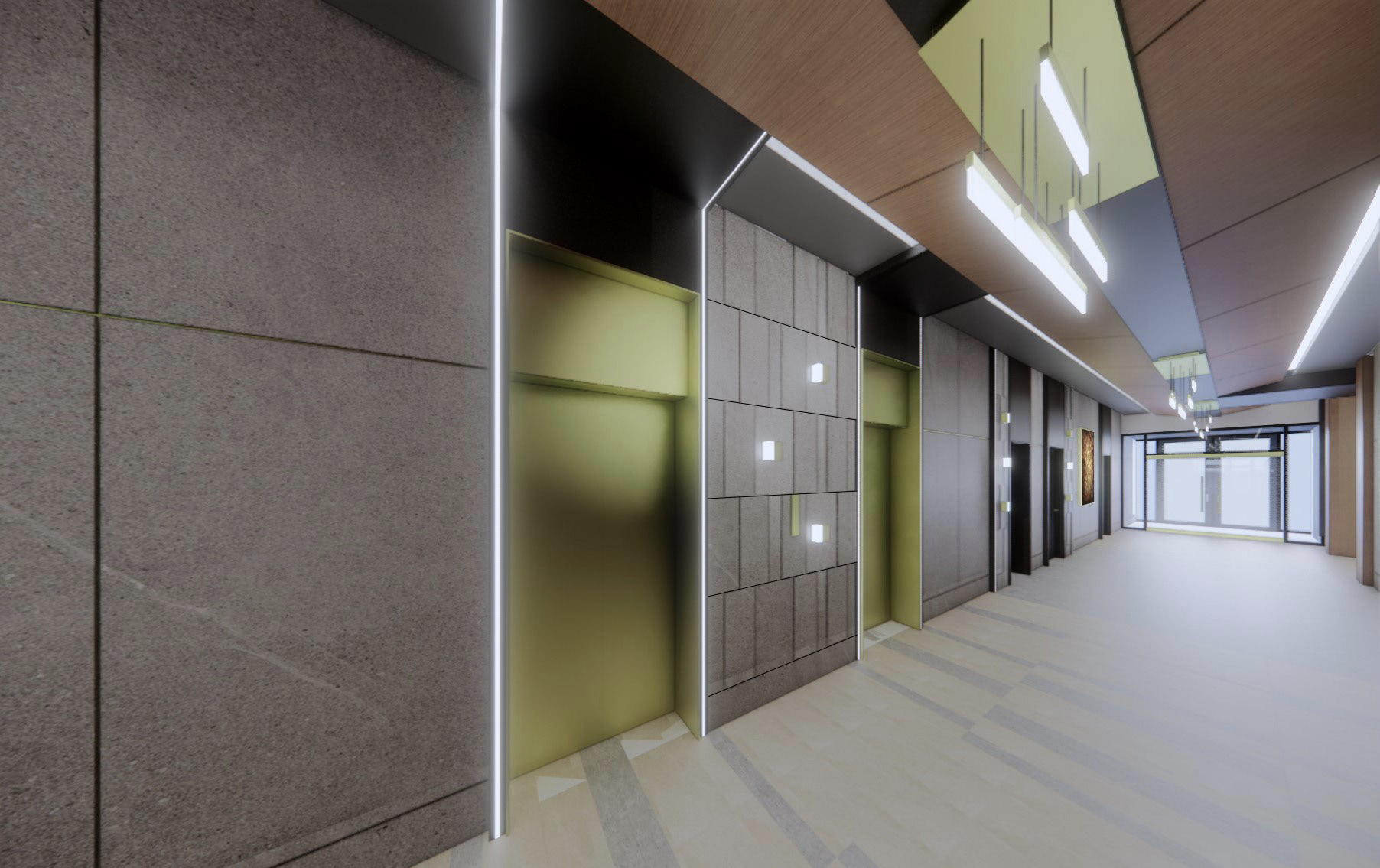During my internship with Fritz Harding Interiors, I completed various renderings to be shown to clients. I would be given CADs that included floorplans and elevations, and from there, I built and rendered the model using, primarily Revit, as well as Enscape and Photoshop.
The renderings shown below are of the primary elevator lobby in a building located in Upper Arlington.



